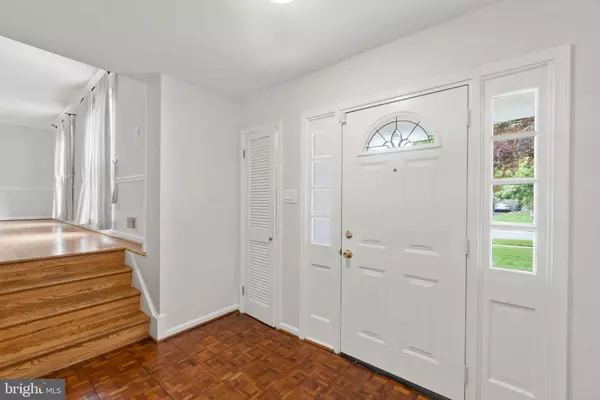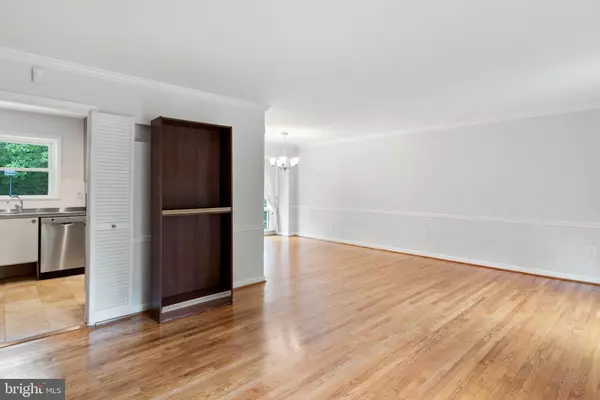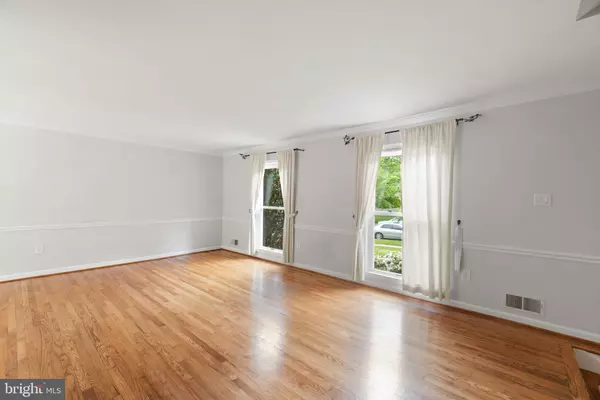$788,000
$788,000
For more information regarding the value of a property, please contact us for a free consultation.
6 Beds
3 Baths
3,108 SqFt
SOLD DATE : 08/12/2022
Key Details
Sold Price $788,000
Property Type Single Family Home
Sub Type Detached
Listing Status Sold
Purchase Type For Sale
Square Footage 3,108 sqft
Price per Sqft $253
Subdivision Potomac Woods
MLS Listing ID MDMC2051274
Sold Date 08/12/22
Style Split Level
Bedrooms 6
Full Baths 2
Half Baths 1
HOA Y/N N
Abv Grd Liv Area 2,958
Originating Board BRIGHT
Year Built 1963
Annual Tax Amount $9,586
Tax Year 2022
Lot Size 0.287 Acres
Acres 0.29
Property Description
Welcome to this charming, bright split level in the sought-after community of Potomac Woods in Potomac, MD.
This home boasts five bedrooms, 2.5 bathrooms, a bright and open foyer, a spacious living room with gleaming hardwood floors, and a formal dining room with a large picture window looking at the backyard.
The kitchen has been renovated and it offers modern cabinets with shaker cabinet doors, granite countertops, stainless steel appliances, and some upper cabinets have frosted glass doors and glass shelving. Just step down into the breakfast area with two windows looking at the backyard.
The family room has a brick wood-burning fireplace, built-ins, access to the laundry room, and a large bonus room with a bay window perfect for your home office or additional bedroom.
The upper level has five well-appointed bedrooms with closets and two full bathrooms. There is blown-in insulation in the attic which aids in cutting down on heating and cooling costs. The lower level has wall-to-wall carpeting, a rec room, and an adjacent room that can be used as an office or craft room.
The generous-sized slate rear patio offers a great space for entertaining and a relaxing spot to enjoy nature.
The backyard features a shed with a garage door that could easily accommodate a motorcycle or small car.
Feeds into excellent schools! Conveniently located near multiple parks including Falls Rd, Potomac Woods Park, plus a nearby swim and tennis club. Surrounded by great shopping and dining options in Park Potomac, Potomac Village, and downtown Rockville. Easy access to major routes: 270, 495 (beltway), route 200 (Inter-County Connector), 355, and public transportation.
Location
State MD
County Montgomery
Zoning R90
Rooms
Basement Partial
Interior
Interior Features Attic, Built-Ins, Chair Railings, Combination Dining/Living, Dining Area, Entry Level Bedroom, Floor Plan - Traditional, Kitchen - Eat-In, Kitchen - Table Space, Kitchen - Gourmet, Recessed Lighting, Wood Floors
Hot Water Natural Gas, Electric
Heating Central
Cooling Central A/C
Flooring Carpet, Luxury Vinyl Plank, Hardwood
Fireplaces Number 1
Fireplaces Type Fireplace - Glass Doors
Equipment Dishwasher, Disposal, Refrigerator, Stove, Water Heater
Furnishings No
Fireplace Y
Window Features Double Hung
Appliance Dishwasher, Disposal, Refrigerator, Stove, Water Heater
Heat Source Natural Gas
Laundry Main Floor
Exterior
Exterior Feature Patio(s)
Garage Spaces 3.0
Water Access N
Roof Type Asphalt
Accessibility 32\"+ wide Doors
Porch Patio(s)
Total Parking Spaces 3
Garage N
Building
Story 4
Foundation Concrete Perimeter
Sewer Public Sewer
Water Public
Architectural Style Split Level
Level or Stories 4
Additional Building Above Grade, Below Grade
Structure Type Dry Wall
New Construction N
Schools
Elementary Schools Ritchie Park
Middle Schools Julius West
High Schools Richard Montgomery
School District Montgomery County Public Schools
Others
Senior Community No
Tax ID 160400189657
Ownership Fee Simple
SqFt Source Assessor
Acceptable Financing Cash, Conventional, FHA, Private, VA, Variable
Horse Property N
Listing Terms Cash, Conventional, FHA, Private, VA, Variable
Financing Cash,Conventional,FHA,Private,VA,Variable
Special Listing Condition Standard
Read Less Info
Want to know what your home might be worth? Contact us for a FREE valuation!

Our team is ready to help you sell your home for the highest possible price ASAP

Bought with Melanie Casanova • Compass
"My job is to find and attract mastery-based agents to the office, protect the culture, and make sure everyone is happy! "
12 Terry Drive Suite 204, Newtown, Pennsylvania, 18940, United States






