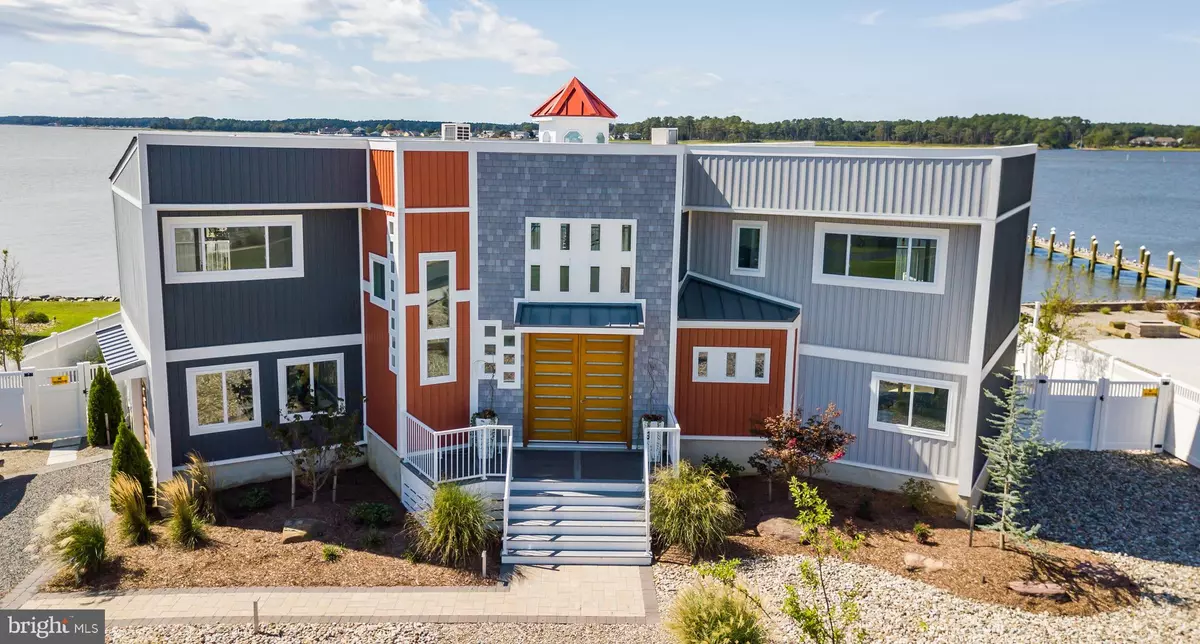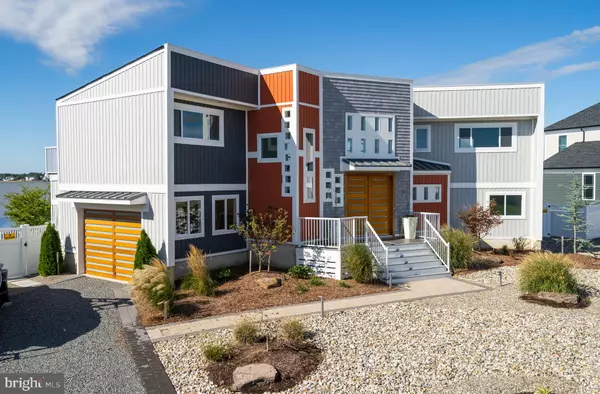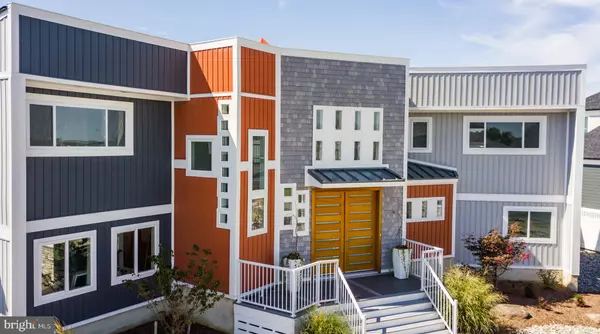$1,950,000
$2,175,000
10.3%For more information regarding the value of a property, please contact us for a free consultation.
4 Beds
3 Baths
0.32 Acres Lot
SOLD DATE : 11/25/2020
Key Details
Sold Price $1,950,000
Property Type Single Family Home
Sub Type Detached
Listing Status Sold
Purchase Type For Sale
Subdivision None Available
MLS Listing ID DESU166024
Sold Date 11/25/20
Style Contemporary
Bedrooms 4
Full Baths 3
HOA Y/N N
Originating Board BRIGHT
Annual Tax Amount $1,176
Tax Year 2020
Lot Size 0.320 Acres
Acres 0.32
Lot Dimensions 100.00 x 141.00
Property Description
MAJOR PRICE REDUCTION, 175K BELOW APPRAISED VALUE AND VA APPROVED. Truly one of a kind home with stunning views from nearly every room. This 3 bedroom, with den/office/media room or 4th bedroom, home has it all and then some. Wired to add your own smart home touches with speakers inside and out. Hardscaping and pool are made for entertaining all summer long. The kitchen is a chef and entertainers dream with loads of space. Great room on the second floor has views to the Indian River bridge and the entire bay and incredible sunsets over love creek. Nothing is left to the imagination here. Claw foot tub over looking the bay while you relax in your spa like master bath. Epoxy polished concrete floors and exposed duct work in the kitchen, give the feel of a New York loft all while enjoying the amenities of the beach life. Multi level outdoor entertaining, with your own 45ft lap pool with built in sun bed. Outdoor kitchen on raised paver patio w/ gas fire pit on one side and a wood burning fire pit on the other. If that isn't enough, take a walk out on your 150+ ft T shaped dock with electric for your own lift and to launch all your water toys. Extensive landscaping and lighting make this home truly one of a kind. You will definitely be the envy of the area with this home. Seller is a licensed Realtor in the state of DE. Property is currently VA approved and backed.
Location
State DE
County Sussex
Area Lewes Rehoboth Hundred (31009)
Zoning AR-1
Rooms
Other Rooms Primary Bedroom, Kitchen, Den, Bedroom 1, 2nd Stry Fam Rm, Laundry, Bathroom 1, Bathroom 2, Primary Bathroom
Main Level Bedrooms 1
Interior
Interior Features Breakfast Area, Built-Ins, Ceiling Fan(s), Combination Kitchen/Dining, Combination Kitchen/Living, Dining Area, Entry Level Bedroom, Floor Plan - Open, Kitchen - Eat-In, Kitchen - Gourmet, Kitchen - Island, Primary Bath(s), Primary Bedroom - Bay Front, Recessed Lighting, Skylight(s), Soaking Tub, Stall Shower, Upgraded Countertops, Walk-in Closet(s), Wet/Dry Bar, Wood Floors, Stove - Wood
Hot Water Instant Hot Water, Propane
Heating Heat Pump(s)
Cooling Heat Pump(s), Zoned
Flooring Concrete, Bamboo, Ceramic Tile, Wood
Fireplaces Number 1
Fireplaces Type Gas/Propane, Free Standing
Equipment Built-In Microwave, Cooktop, Dishwasher, Disposal, Dryer, Dryer - Electric, Dryer - Front Loading, Energy Efficient Appliances, Exhaust Fan, Microwave, Oven - Double, Oven - Wall, Range Hood, Stainless Steel Appliances, Washer, Washer - Front Loading, Water Heater, Water Heater - Tankless
Fireplace Y
Window Features Low-E,Skylights,Sliding
Appliance Built-In Microwave, Cooktop, Dishwasher, Disposal, Dryer, Dryer - Electric, Dryer - Front Loading, Energy Efficient Appliances, Exhaust Fan, Microwave, Oven - Double, Oven - Wall, Range Hood, Stainless Steel Appliances, Washer, Washer - Front Loading, Water Heater, Water Heater - Tankless
Heat Source Electric
Laundry Main Floor, Dryer In Unit, Washer In Unit
Exterior
Exterior Feature Balconies- Multiple, Balcony, Deck(s), Patio(s), Roof, Wrap Around
Parking Features Garage - Side Entry, Garage Door Opener, Inside Access, Oversized
Garage Spaces 11.0
Fence Privacy, Rear, Vinyl
Pool Concrete, In Ground, Other
Waterfront Description Rip-Rap,Private Dock Site
Water Access Y
Water Access Desc Fishing Allowed,Boat - Powered,Canoe/Kayak
View Bay, Panoramic, Scenic Vista, Water
Roof Type Architectural Shingle,Flat,Metal,Rubber
Accessibility Doors - Swing In
Porch Balconies- Multiple, Balcony, Deck(s), Patio(s), Roof, Wrap Around
Road Frontage Private
Attached Garage 1
Total Parking Spaces 11
Garage Y
Building
Lot Description Rip-Rapped, Landscaping, Flood Plain
Story 2
Sewer Public Sewer
Water Public
Architectural Style Contemporary
Level or Stories 2
Additional Building Above Grade, Below Grade
Structure Type Cathedral Ceilings,9'+ Ceilings,Dry Wall,Vaulted Ceilings
New Construction N
Schools
School District Cape Henlopen
Others
Pets Allowed Y
Senior Community No
Tax ID 334-22.00-30.00
Ownership Fee Simple
SqFt Source Assessor
Acceptable Financing Cash, Conventional, VA
Horse Property N
Listing Terms Cash, Conventional, VA
Financing Cash,Conventional,VA
Special Listing Condition Standard
Pets Allowed Dogs OK, Cats OK
Read Less Info
Want to know what your home might be worth? Contact us for a FREE valuation!

Our team is ready to help you sell your home for the highest possible price ASAP

Bought with Hugh Fuller • EXP Realty, LLC
"My job is to find and attract mastery-based agents to the office, protect the culture, and make sure everyone is happy! "
12 Terry Drive Suite 204, Newtown, Pennsylvania, 18940, United States






