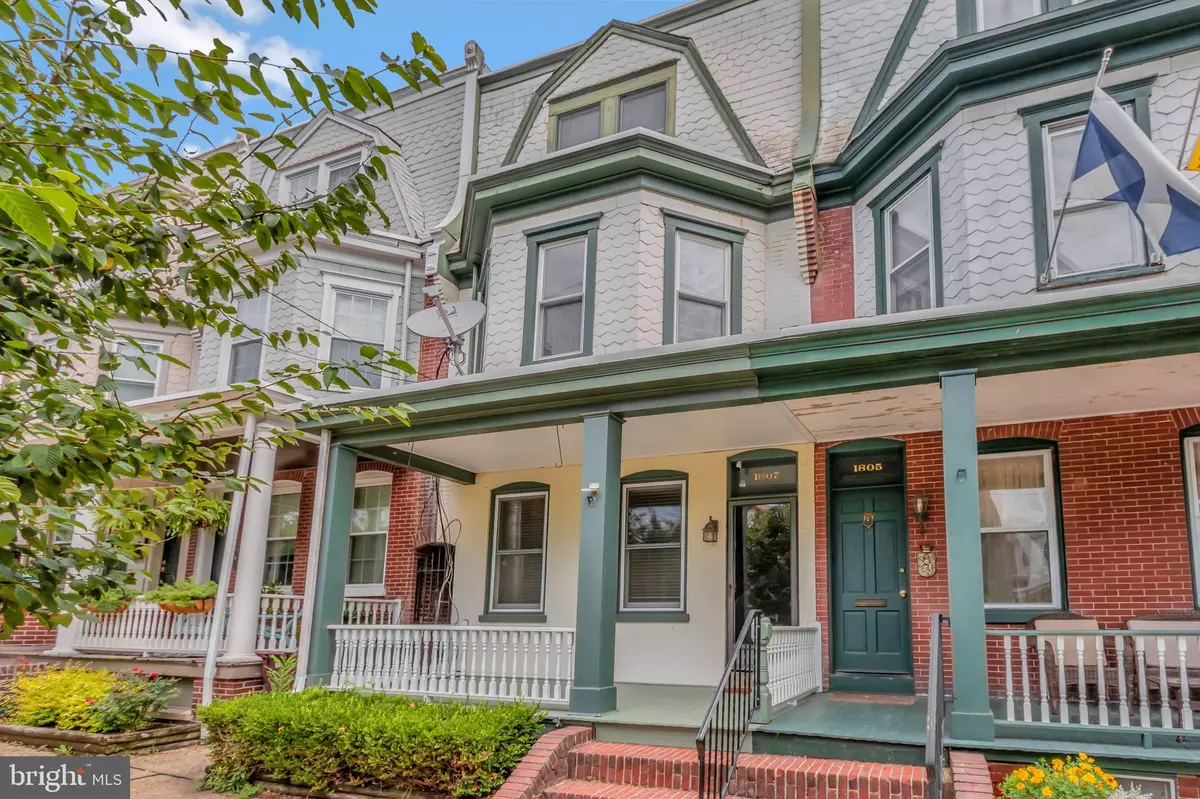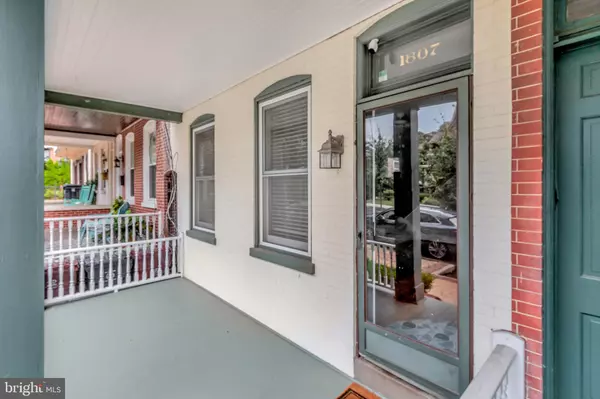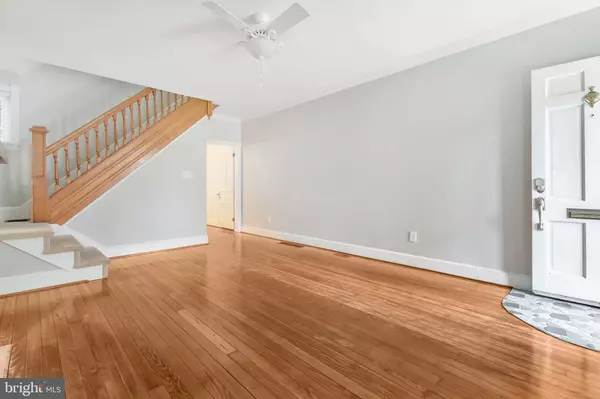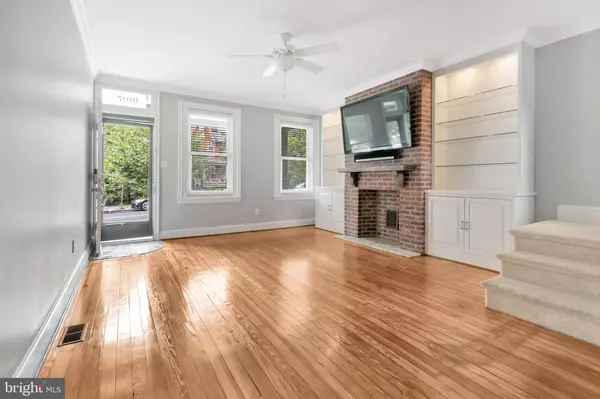$315,000
$334,900
5.9%For more information regarding the value of a property, please contact us for a free consultation.
4 Beds
2 Baths
2,175 SqFt
SOLD DATE : 10/13/2020
Key Details
Sold Price $315,000
Property Type Townhouse
Sub Type Interior Row/Townhouse
Listing Status Sold
Purchase Type For Sale
Square Footage 2,175 sqft
Price per Sqft $144
Subdivision Forty Acres
MLS Listing ID DENC508040
Sold Date 10/13/20
Style Traditional
Bedrooms 4
Full Baths 1
Half Baths 1
HOA Y/N N
Abv Grd Liv Area 2,175
Originating Board BRIGHT
Year Built 1910
Annual Tax Amount $2,800
Tax Year 2020
Lot Size 1,307 Sqft
Acres 0.03
Lot Dimensions 17.20 x 88.00
Property Description
Welcome to Wilmington's Forty Acres neighborhood. This fine home is nestled in the heart of one of Wilmington's proudest neighborhoods and is just a couple blocks from the heart of Trolley Square. This spacious, three story home offers a great blend of historic charm and modern amenities. The charming front porch sits just above the street level and offers great views up and down the tree lined avenue. Enter into the large living space that features gleaming pine floors, high ceilings, crown molding, lighted built in shelving and a dramatic brick wall with a carved wood mantle that serves as the center piece of this fantastic room. The formal dining room is large enough for big gatherings and features chair rail molding and two over sized windows that bring in the natural light. The recently remodeled kitchen features crisp, white cabinetry, under cabinet lighting, granite counter tops, subway tile backsplash, recessed lighting, stainless steel appliances and a charming, built in bistro table that provides additional workspace or a convenient place for eating on the go. Upstairs, the second floor offers three nicely scaled bedrooms including a spacious owner bedroom that features an oversized, built in closet. The hall bath is also updated and features ceramic tile flooring, crisp white sink and vanity, wainscoting and an updated tub surround. The third floor features a bright, wide open space with newer laminate flooring and a large storage closet. This room offers tons of possibilities including home office, workout area, play room or even a fourth bedroom. Out back you'll find a cozy, urban courtyard that offers a private space to unwind. The courtyard features multi tiered decking, brick walkway, and multiple beds for your planting pleasure. Other important features include brand new central air (2020), furnace with electrostatic filter (2009), updated electric, and a full basement for all your storage needs. This one is a great opportunity to live in the heart of it all just blocks from the restaurants and night life, grocery store, pharmacy, the Brandywine River Park, Rockford Park, the Delaware Art Museum, Downtown, and major roadways. Truly convenient city living in one of Wilmington's most desirable areas.
Location
State DE
County New Castle
Area Wilmington (30906)
Zoning 26R-3
Rooms
Other Rooms Living Room, Dining Room, Bedroom 2, Bedroom 3, Bedroom 4, Kitchen, Bedroom 1, Office
Basement Full
Interior
Interior Features Breakfast Area, Carpet, Ceiling Fan(s), Chair Railings, Dining Area, Kitchen - Eat-In, Kitchen - Gourmet, Pantry, Tub Shower, Upgraded Countertops, Wood Floors
Hot Water Natural Gas
Heating Forced Air
Cooling Central A/C
Flooring Hardwood, Carpet
Equipment Built-In Microwave, Dishwasher, Disposal, Microwave, Oven/Range - Electric, Refrigerator, Stainless Steel Appliances, Washer, Water Heater, Dryer
Fireplace N
Appliance Built-In Microwave, Dishwasher, Disposal, Microwave, Oven/Range - Electric, Refrigerator, Stainless Steel Appliances, Washer, Water Heater, Dryer
Heat Source Natural Gas
Laundry Basement
Exterior
Exterior Feature Porch(es), Deck(s), Patio(s)
Water Access N
Roof Type Flat
Accessibility None
Porch Porch(es), Deck(s), Patio(s)
Garage N
Building
Story 3
Foundation Stone
Sewer Public Sewer
Water Public
Architectural Style Traditional
Level or Stories 3
Additional Building Above Grade, Below Grade
Structure Type 9'+ Ceilings,Plaster Walls
New Construction N
Schools
School District Red Clay Consolidated
Others
Senior Community No
Tax ID 26-013.30-209
Ownership Fee Simple
SqFt Source Assessor
Acceptable Financing Cash, Conventional, FHA, FHA 203(k), VA
Listing Terms Cash, Conventional, FHA, FHA 203(k), VA
Financing Cash,Conventional,FHA,FHA 203(k),VA
Special Listing Condition Standard
Read Less Info
Want to know what your home might be worth? Contact us for a FREE valuation!

Our team is ready to help you sell your home for the highest possible price ASAP

Bought with Ryan Z Zinn • RE/MAX Elite
"My job is to find and attract mastery-based agents to the office, protect the culture, and make sure everyone is happy! "
12 Terry Drive Suite 204, Newtown, Pennsylvania, 18940, United States






