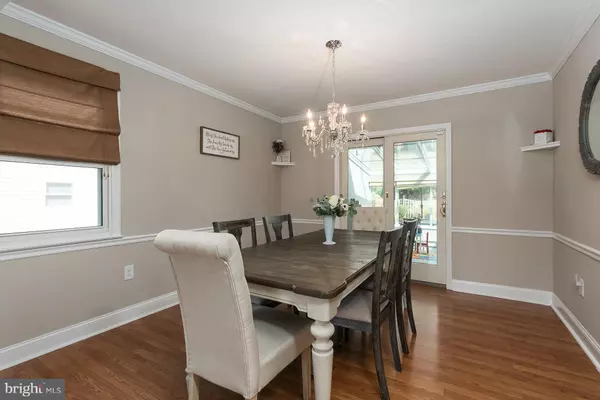$401,000
$399,900
0.3%For more information regarding the value of a property, please contact us for a free consultation.
3 Beds
3 Baths
8,208 Sqft Lot
SOLD DATE : 11/11/2020
Key Details
Sold Price $401,000
Property Type Single Family Home
Sub Type Detached
Listing Status Sold
Purchase Type For Sale
Subdivision Ravenscroft
MLS Listing ID NJME301856
Sold Date 11/11/20
Style Traditional,Colonial
Bedrooms 3
Full Baths 2
Half Baths 1
HOA Fees $63/mo
HOA Y/N Y
Originating Board BRIGHT
Year Built 1986
Annual Tax Amount $9,003
Tax Year 2019
Lot Size 8,208 Sqft
Acres 0.19
Lot Dimensions 76.00 x 108.00
Property Description
In Hamilton's popular Ravenscroft community, this pretty-as-a-picture 3 bedroom brims with sunshine and updates. A tiled foyer leads back to a lovely kitchen, where white cabinets are crisp against black granite counters, angled island, and coffee/serving bar. With a nearby half bath for guests, the living room is warm with a wood-burning fireplace and has holiday-perfect flow to the dining room. Step from here to a post-dinner drink in an oversized, glass-wrapped sunroom - bright, cheerful, and an absolute pleasure all year round. Host a mini-staycation out in the fenced backyard on a dining patio and another for relaxing. A skylit staircase leads upstairs, where richly-hued wood floors lead to 2 bedrooms, an updated hall bath, and the main suite, which is nothing short of spectacular! A barn door rolls to reveal an organized walk-in closet and renovated bath with a double vanity and stylishly tiled shower. Community amenities include the clubhouse, pool, and tennis. 1-car garage.
Location
State NJ
County Mercer
Area Hamilton Twp (21103)
Zoning R
Direction West
Rooms
Other Rooms Living Room, Dining Room, Primary Bedroom, Bedroom 2, Kitchen, Bedroom 1, Sun/Florida Room, Laundry, Storage Room, Primary Bathroom
Basement Full, Interior Access, Poured Concrete
Interior
Interior Features Kitchen - Island
Hot Water Electric
Cooling Central A/C
Flooring Hardwood, Laminated, Tile/Brick
Fireplaces Number 2
Fireplaces Type Fireplace - Glass Doors, Marble, Wood
Equipment Dishwasher, Oven/Range - Electric, Refrigerator
Furnishings No
Fireplace Y
Appliance Dishwasher, Oven/Range - Electric, Refrigerator
Heat Source Electric
Laundry Main Floor
Exterior
Parking Features Inside Access, Garage Door Opener
Garage Spaces 3.0
Amenities Available Common Grounds, Pool - Outdoor, Tennis Courts, Tot Lots/Playground
Water Access N
Accessibility None
Attached Garage 1
Total Parking Spaces 3
Garage Y
Building
Lot Description Backs - Parkland, Level
Story 2
Sewer Public Sewer
Water Public
Architectural Style Traditional, Colonial
Level or Stories 2
Additional Building Above Grade, Below Grade
New Construction N
Schools
Elementary Schools Robinson
Middle Schools Grice
High Schools Hamilton East-Steinert H.S.
School District Hamilton Township
Others
HOA Fee Include Common Area Maintenance
Senior Community No
Tax ID 03-02169-00272
Ownership Fee Simple
SqFt Source Assessor
Security Features Security System
Acceptable Financing Cash, Conventional, FHA, VA
Listing Terms Cash, Conventional, FHA, VA
Financing Cash,Conventional,FHA,VA
Special Listing Condition Standard
Read Less Info
Want to know what your home might be worth? Contact us for a FREE valuation!

Our team is ready to help you sell your home for the highest possible price ASAP

Bought with Wendy L Crespo • Keller Williams Premier
"My job is to find and attract mastery-based agents to the office, protect the culture, and make sure everyone is happy! "
12 Terry Drive Suite 204, Newtown, Pennsylvania, 18940, United States






