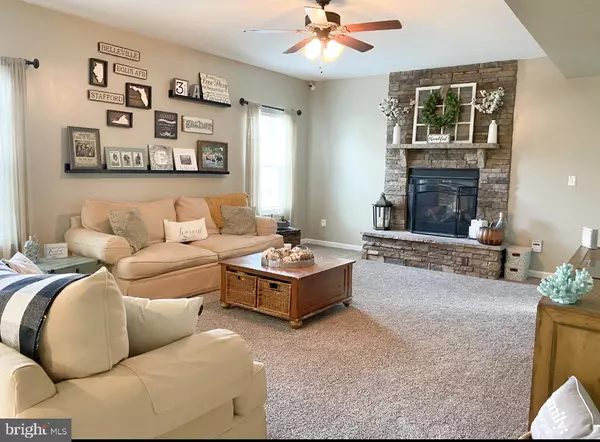$480,000
$474,900
1.1%For more information regarding the value of a property, please contact us for a free consultation.
4 Beds
4 Baths
4,063 SqFt
SOLD DATE : 11/09/2020
Key Details
Sold Price $480,000
Property Type Single Family Home
Sub Type Detached
Listing Status Sold
Purchase Type For Sale
Square Footage 4,063 sqft
Price per Sqft $118
Subdivision Brentsmill
MLS Listing ID VAST225942
Sold Date 11/09/20
Style Colonial
Bedrooms 4
Full Baths 3
Half Baths 1
HOA Fees $66/qua
HOA Y/N Y
Abv Grd Liv Area 3,220
Originating Board BRIGHT
Year Built 2013
Annual Tax Amount $4,401
Tax Year 2020
Lot Size 8,194 Sqft
Acres 0.19
Property Description
Beautiful Single Family Home located in Brentsmill III, a quiet neighborhood with wonderful schools close by. This home has over 4,060 finished square feet. Main floor consists of living room, dining room, gourmet kitchen with large island, morning room leading to pavered patio, family room with side bonus office that could be used as a possible 5th bedroom. There is a 2 car attached garage with built-in storage shelving. Upper floor has large Owners Suite, with Soaking tub and seated shower, his and hers walk in closets. There are three very spacious bedrooms that are off a large loft area made for play, to relax or work. Lower level has a very large finished area with two unfinished rooms consisting of 690 square feet for storage, workout equipment, etc. Basement leads to back pavered patio area and large fenced yard. Envision your family sitting on the patio by a fire pit sharing many memorable days and evenings together.
Location
State VA
County Stafford
Zoning R1
Rooms
Basement Full
Main Level Bedrooms 4
Interior
Interior Features Floor Plan - Open, Kitchen - Gourmet, Family Room Off Kitchen, Formal/Separate Dining Room, Kitchen - Island, Pantry, Walk-in Closet(s)
Hot Water Natural Gas
Heating Central
Cooling Central A/C
Equipment Built-In Microwave, Dishwasher, Disposal, Icemaker
Appliance Built-In Microwave, Dishwasher, Disposal, Icemaker
Heat Source Natural Gas
Laundry Main Floor
Exterior
Parking Features Garage - Front Entry
Garage Spaces 2.0
Water Access N
Accessibility None
Attached Garage 2
Total Parking Spaces 2
Garage Y
Building
Story 3
Sewer Public Septic
Water Public
Architectural Style Colonial
Level or Stories 3
Additional Building Above Grade, Below Grade
New Construction N
Schools
Elementary Schools Widewater
Middle Schools Shirely C. Heim
High Schools Brooke Point
School District Stafford County Public Schools
Others
Senior Community No
Tax ID 21-X-3- -11
Ownership Fee Simple
SqFt Source Assessor
Special Listing Condition Standard
Read Less Info
Want to know what your home might be worth? Contact us for a FREE valuation!

Our team is ready to help you sell your home for the highest possible price ASAP

Bought with Mark D Worrilow • Fathom Realty
"My job is to find and attract mastery-based agents to the office, protect the culture, and make sure everyone is happy! "
12 Terry Drive Suite 204, Newtown, Pennsylvania, 18940, United States






