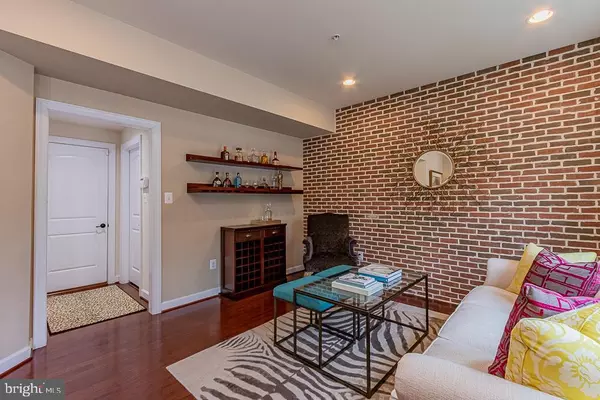$490,000
$499,000
1.8%For more information regarding the value of a property, please contact us for a free consultation.
3 Beds
3 Baths
2,367 SqFt
SOLD DATE : 10/15/2020
Key Details
Sold Price $490,000
Property Type Condo
Sub Type Condo/Co-op
Listing Status Sold
Purchase Type For Sale
Square Footage 2,367 sqft
Price per Sqft $207
Subdivision Highpnte At Shanahan
MLS Listing ID PACT515316
Sold Date 10/15/20
Style Colonial
Bedrooms 3
Full Baths 2
Half Baths 1
Condo Fees $168/mo
HOA Y/N N
Abv Grd Liv Area 2,367
Originating Board BRIGHT
Year Built 2012
Annual Tax Amount $7,905
Tax Year 2020
Lot Size 2,568 Sqft
Acres 0.06
Lot Dimensions 0.00 x 0.00
Property Description
Enjoy borough living in this beautiful luxury townhome, nestled on desirable McCool Boulevard in the Highpointe at Shanahan Community, with 2,400 sq. ft. of interior living space and just 2 walking blocks from Downtown West Chester, PA! This distinguished home boasts 3 bedrooms, 2 full and 1 half-baths, and is located along North Everhart Street for convenient front-door entry with free, permit-less street parking, a true luxury in this Community! The lower level, accessible from the front and rear two-car garage, is finished into a parlor with an interior exposed brick wall. The hardwood staircase with custom carpet runner leads to the main level, which features a custom gourmet kitchen with upgraded white chocolate washed cabinetry with soft-close drawers, tiled backsplash, upgraded granite countertops, stainless steel appliances, crown molding and hardwood floors. This level also includes a large deck (perfect for grilling and outdoor dining/entertaining), as well as a half-bath, dining room, and living room featuring an open floor plan and beautiful architectural columns. The kitchen, living room and dining room feature custom crown, chair and box moldings, and are bathed in natural sunlight. The hardwood staircase leading to the third story also features a custom carpet runner and decorative box moldings in the stairwell. The third story features a large owners suite with tray ceiling, oversized his-and-hers walk-in closet and private owners bath with upgraded granite and glass stall tiled his-and-hers shower. Two more bedrooms, laundry room and a full bath can be found on the third story. That's not all! The home is also wired with a home audio speaker system, with ceiling speakers in the living room, kitchen and master bedroom, and an additional speaker on the deck, as well as a pre-wired security system. This home, in its entirety, is insulated to reduce noise and save energy. Schedule your showing today! Prior to showings, pleae provide completed COVID-19 health & safety acknowledgement. Form is available in the MLS or zipforms. All individuals attending showings must wear face masks. No more than 3 people per showing in the home.
Location
State PA
County Chester
Area West Chester Boro (10301)
Zoning NC1
Rooms
Other Rooms Living Room, Dining Room, Bedroom 2, Bedroom 3, Kitchen, Family Room, Foyer, Bedroom 1
Interior
Interior Features Crown Moldings, Dining Area, Kitchen - Eat-In, Kitchen - Island, Wainscotting, Wood Floors
Hot Water Natural Gas
Heating Forced Air
Cooling Central A/C
Flooring Hardwood, Carpet
Equipment Stainless Steel Appliances
Appliance Stainless Steel Appliances
Heat Source Natural Gas
Exterior
Parking Features Built In
Garage Spaces 4.0
Water Access N
Accessibility None
Attached Garage 2
Total Parking Spaces 4
Garage Y
Building
Story 3
Sewer Public Sewer
Water Public
Architectural Style Colonial
Level or Stories 3
Additional Building Above Grade, Below Grade
New Construction N
Schools
School District West Chester Area
Others
Pets Allowed N
HOA Fee Include Common Area Maintenance,Lawn Maintenance,Snow Removal
Senior Community No
Tax ID 01-08 -0303.5400
Ownership Fee Simple
SqFt Source Assessor
Special Listing Condition Standard
Read Less Info
Want to know what your home might be worth? Contact us for a FREE valuation!

Our team is ready to help you sell your home for the highest possible price ASAP

Bought with Sandra Massey • BHHS Fox & Roach-Blue Bell
"My job is to find and attract mastery-based agents to the office, protect the culture, and make sure everyone is happy! "
12 Terry Drive Suite 204, Newtown, Pennsylvania, 18940, United States






