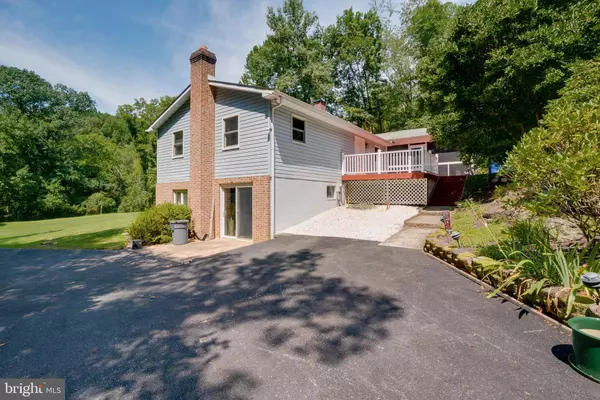$434,000
$450,000
3.6%For more information regarding the value of a property, please contact us for a free consultation.
3 Beds
2 Baths
1,899 SqFt
SOLD DATE : 11/30/2020
Key Details
Sold Price $434,000
Property Type Single Family Home
Sub Type Detached
Listing Status Sold
Purchase Type For Sale
Square Footage 1,899 sqft
Price per Sqft $228
Subdivision None Available
MLS Listing ID MDBC504492
Sold Date 11/30/20
Style Ranch/Rambler
Bedrooms 3
Full Baths 1
Half Baths 1
HOA Y/N N
Abv Grd Liv Area 1,899
Originating Board BRIGHT
Year Built 1982
Annual Tax Amount $5,302
Tax Year 2020
Lot Size 8.990 Acres
Acres 8.99
Property Description
Best and final offers are due Sunday 9/27 9:00 PM. Gorgeous Nearly 9 Acres With 3 Bedroom Raised Rancher And Pole Building In Sparks. Main Level Showcases Covered Front Porch With Entry To A Foyer With Granite Floor Leading To An Expansive Dining Room With Hardwood Floor And Step Down To Spacious Sunken Living Room With Hardwood Floor, Ceiling Fan, Recessed Lights And Beautiful 9 Foot Bow Window All Leading To The Bright And Airy Kitchen With Cathedral Ceiling, Skylights, Recessed Lights, Refrigerator With Ice And Water Dispenser, Dish Washer, Double Sink, Microwave, Center Island With Electric Cooktop And Down Draft, Convection Self-Cleaning Oven, Built-In Desk Area, Pantry, Corian Countertops And 6 Foot French Door To Rear 18 x 17 Screened Porch With Cedar Cathedral Ceiling, Ceiling Fan And Views Of The Rear Yard & Surrounding Trees And Sounds Of The Stream (Western Run) . Completing The Main Level Is A Master Bedroom With Hardwood Floor, Ceiling Fan And Walk-In Closet, 2 Additional Ample Bedrooms With Hardwood Floors And Ceiling Fans, A Full Hall Bath, A Powder Room And A Laundry Area. The Lower Level Offers A Sliding Glass Door Entry To A Full Unfinished Basement With Wood Stove, Utility Sink, And Hook Up For Laundry As Well As Extensive Space For Storage, Workshop, Or Your Finishing Touches. Nearly 9 Acre Property Provides Seclusion And Privacy But Is Still Convenient To Premium Goods And Services Of Hunt Valley And Surrounding Areas. Exterior Also Features 20 x 13 Deck With Walk Down, New Vinyl Railings, Vinyl Siding, Security Lights, Architectural Shingle Roof, New Asphalt Driveway With Abundant Parking Including Space For An RV, And A Set Back 19 x 40 Pole Building With Electric Sub-Panel. Updates Include Oil Fired Furnace, Oil Hot Water Heater, Driveway, Roof And AC.
Location
State MD
County Baltimore
Zoning RESIDENTIAL
Rooms
Other Rooms Dining Room, Primary Bedroom, Bedroom 2, Bedroom 3, Kitchen, Family Room, Basement, Foyer, Laundry, Storage Room, Full Bath, Half Bath, Screened Porch
Basement Unfinished, Walkout Level, Interior Access
Main Level Bedrooms 3
Interior
Interior Features Ceiling Fan(s), Dining Area, Entry Level Bedroom, Floor Plan - Open, Kitchen - Eat-In, Kitchen - Gourmet, Kitchen - Island, Kitchen - Table Space, Skylight(s), Upgraded Countertops, Walk-in Closet(s), Wood Floors, Wood Stove, Recessed Lighting, Pantry, Kitchen - Country
Hot Water Oil
Heating Wood Burn Stove, Baseboard - Hot Water
Cooling Ceiling Fan(s), Central A/C
Flooring Hardwood, Vinyl
Equipment Cooktop - Down Draft, Dishwasher, Icemaker, Microwave, Oven - Self Cleaning, Refrigerator, Washer/Dryer Stacked, Water Heater, Cooktop, Dryer, Dryer - Electric, Washer, Oven/Range - Electric
Fireplace N
Window Features Bay/Bow,Skylights
Appliance Cooktop - Down Draft, Dishwasher, Icemaker, Microwave, Oven - Self Cleaning, Refrigerator, Washer/Dryer Stacked, Water Heater, Cooktop, Dryer, Dryer - Electric, Washer, Oven/Range - Electric
Heat Source Oil
Laundry Main Floor, Has Laundry
Exterior
Exterior Feature Deck(s), Enclosed, Porch(es), Screened
Garage Spaces 10.0
Water Access N
View Creek/Stream, Garden/Lawn, Trees/Woods
Roof Type Architectural Shingle
Street Surface Black Top,Paved
Accessibility None
Porch Deck(s), Enclosed, Porch(es), Screened
Total Parking Spaces 10
Garage N
Building
Lot Description Backs to Trees, Front Yard, Landscaping, Private, Rear Yard, Secluded, Stream/Creek, Trees/Wooded, SideYard(s), Rural
Story 2
Sewer On Site Septic
Water Well
Architectural Style Ranch/Rambler
Level or Stories 2
Additional Building Above Grade, Below Grade
Structure Type Cathedral Ceilings,Dry Wall
New Construction N
Schools
School District Baltimore County Public Schools
Others
Senior Community No
Tax ID 04080802000450
Ownership Fee Simple
SqFt Source Assessor
Acceptable Financing Negotiable
Listing Terms Negotiable
Financing Negotiable
Special Listing Condition Standard
Read Less Info
Want to know what your home might be worth? Contact us for a FREE valuation!

Our team is ready to help you sell your home for the highest possible price ASAP

Bought with Suzy F Williams • Long & Foster Real Estate, Inc.
"My job is to find and attract mastery-based agents to the office, protect the culture, and make sure everyone is happy! "
12 Terry Drive Suite 204, Newtown, Pennsylvania, 18940, United States






