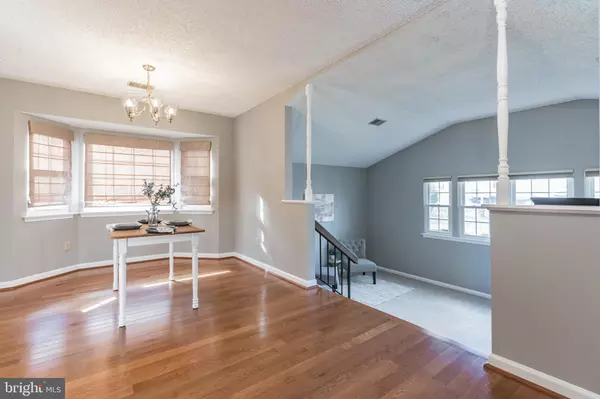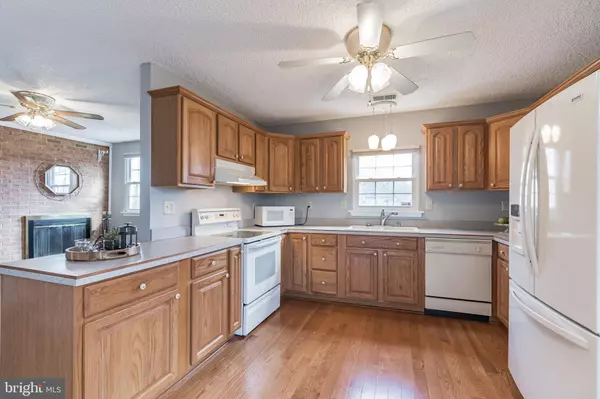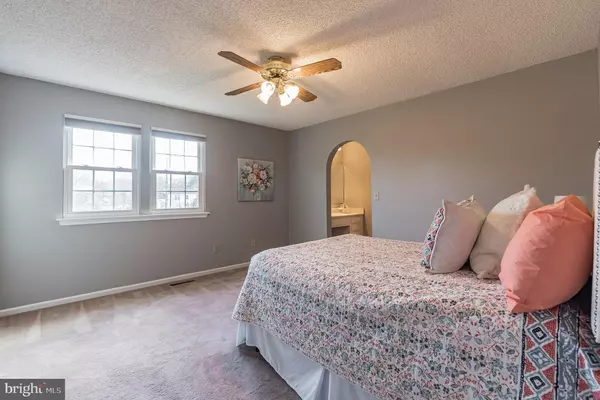$405,000
$380,000
6.6%For more information regarding the value of a property, please contact us for a free consultation.
3 Beds
3 Baths
2,192 SqFt
SOLD DATE : 02/22/2021
Key Details
Sold Price $405,000
Property Type Single Family Home
Sub Type Detached
Listing Status Sold
Purchase Type For Sale
Square Footage 2,192 sqft
Price per Sqft $184
Subdivision Vista Woods
MLS Listing ID VAST228474
Sold Date 02/22/21
Style Colonial
Bedrooms 3
Full Baths 2
Half Baths 1
HOA Y/N N
Abv Grd Liv Area 2,192
Originating Board BRIGHT
Year Built 1980
Annual Tax Amount $2,768
Tax Year 2020
Lot Size 0.459 Acres
Acres 0.46
Property Description
Beautiful home in the sought after Vista Woods community! Ready for you to call Home! Interior has been freshly painted and carpets professionally cleaned. There are hardwood floors throughout most of the main level. The family room is where you will enjoy spending those cooler evenings nestled in front of the wood burning fireplace with raised brick hearth. The kitchen, which is off the family room, has a spacious dining area so you can enjoy many nights gathered for meals and conversations. The main level features a living room and a step down den/office area perfect for work from home needs. In the owner's bedroom you will find an ensuite bath with a separate dressing area outside the bathroom that has an extended vanity where you can get ready for work or an evening out! There are 2 additional spacious bedrooms and another full hallway bath. There is a half bath on the main level of the home. On the lower level is a large rec room with windows and access to the garage and a large storage closet. There are so many possibilities for this room! Spacious laundry room features storage cabinets and access to the fenced backyard. This home is situated on a large flat lot where you will spend warmer days enjoying many outdoor activities. There is a large deck on the back of the home where you can dine with or entertain friends on milder days! And for all your hobbies there is a workshop in the backyard with electrical power. This home will also be a gardener's delight. At the rear of the backyard is a garden area ready for planting! Newly painted interior walls and trim. For your ease and privacy, the home comes with custom fit cordless shades. NEW ROOF & LeafGuard Gutter System in 2020! No HOA! Sought after schools nearby! Located within minutes to I-95 and various commuter lots, shopping and dining! This property will not last long, contact us today to schedule your showing!
Location
State VA
County Stafford
Zoning R1
Rooms
Other Rooms Living Room, Dining Room, Kitchen, Family Room, Den, Laundry, Recreation Room, Half Bath
Basement Connecting Stairway, Rear Entrance
Interior
Interior Features Carpet, Ceiling Fan(s), Kitchen - Eat-In, Kitchen - Table Space, Primary Bath(s), Wood Floors
Hot Water Electric
Heating Heat Pump(s)
Cooling Heat Pump(s), Central A/C, Ceiling Fan(s)
Flooring Hardwood, Carpet
Fireplaces Number 1
Fireplaces Type Brick, Wood
Equipment Dishwasher, Disposal, Icemaker, Oven/Range - Electric, Refrigerator
Fireplace Y
Appliance Dishwasher, Disposal, Icemaker, Oven/Range - Electric, Refrigerator
Heat Source Electric
Laundry Lower Floor
Exterior
Exterior Feature Deck(s)
Parking Features Garage - Front Entry, Garage Door Opener, Inside Access
Garage Spaces 6.0
Fence Rear, Privacy
Water Access N
Roof Type Shingle
Accessibility None
Porch Deck(s)
Attached Garage 2
Total Parking Spaces 6
Garage Y
Building
Lot Description Rear Yard, Front Yard
Story 3
Sewer Public Sewer
Water Public
Architectural Style Colonial
Level or Stories 3
Additional Building Above Grade, Below Grade
New Construction N
Schools
Elementary Schools Garrisonville
Middle Schools A.G. Wright
High Schools Mountain View
School District Stafford County Public Schools
Others
Senior Community No
Tax ID 19-D-3- -73
Ownership Fee Simple
SqFt Source Assessor
Security Features Security System
Horse Property N
Special Listing Condition Standard
Read Less Info
Want to know what your home might be worth? Contact us for a FREE valuation!

Our team is ready to help you sell your home for the highest possible price ASAP

Bought with Maxwell B Sarpong • Century 21 Redwood Realty
"My job is to find and attract mastery-based agents to the office, protect the culture, and make sure everyone is happy! "
12 Terry Drive Suite 204, Newtown, Pennsylvania, 18940, United States






