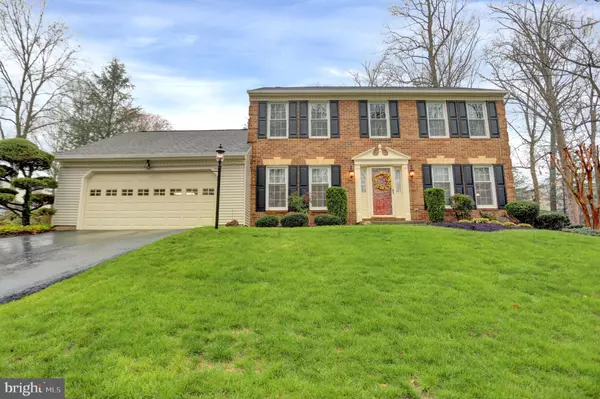$805,000
$750,000
7.3%For more information regarding the value of a property, please contact us for a free consultation.
4 Beds
3 Baths
2,180 SqFt
SOLD DATE : 05/11/2022
Key Details
Sold Price $805,000
Property Type Single Family Home
Sub Type Detached
Listing Status Sold
Purchase Type For Sale
Square Footage 2,180 sqft
Price per Sqft $369
Subdivision Autumn Manor
MLS Listing ID MDHW2013362
Sold Date 05/11/22
Style Colonial
Bedrooms 4
Full Baths 2
Half Baths 1
HOA Y/N N
Abv Grd Liv Area 2,180
Originating Board BRIGHT
Year Built 1987
Annual Tax Amount $7,964
Tax Year 2022
Lot Size 0.339 Acres
Acres 0.34
Property Description
Gorgeous brick front home in sought-after Autumn Manor neighborhood in Ellicott City, MD- perfectly situated on a one-third acre corner lot. Enter the foyer which boasts beautiful hardwood floors that continue into the formal dining room and family room with freshly painted two tone walls enhanced with chair rail and crown molding. Bright kitchen with 42 white wall cabinets, a center island, and stainless-steel appliances. The family room is breathtaking, with a floor to ceiling interior brick exposed fireplace with woodstove insert. Topping off this room are cathedral ceilings with skylights and visible balcony from the second floor. Attached to the rear of the home is an all-season room with exposed wood planking ceiling with skylights. The second-floor hosts four bedrooms and two baths including the master bedroom with passageway to the 2nd floor balcony with closets. The master bathroom, just being updated has a soaking tub.
A beautifully landscaped exterior property with large front yard. To the rear, enjoy the privacy of a stone patio surrounded with stone ledges leading to freshly mulched shrubs trees lining the property line.
Location
State MD
County Howard
Zoning RED
Direction East
Rooms
Basement Unfinished
Interior
Hot Water Natural Gas
Heating Heat Pump(s)
Cooling Central A/C
Flooring Hardwood, Tile/Brick, Fully Carpeted
Fireplaces Number 1
Heat Source Natural Gas
Exterior
Parking Features Garage - Front Entry
Garage Spaces 4.0
Utilities Available Natural Gas Available, Electric Available
Water Access N
View Trees/Woods
Roof Type Architectural Shingle,Asphalt
Accessibility None
Attached Garage 2
Total Parking Spaces 4
Garage Y
Building
Story 3
Foundation Block
Sewer Public Sewer
Water Public
Architectural Style Colonial
Level or Stories 3
Additional Building Above Grade, Below Grade
New Construction N
Schools
School District Howard County Public School System
Others
HOA Fee Include None
Senior Community No
Tax ID 1402295377
Ownership Fee Simple
SqFt Source Assessor
Acceptable Financing Cash, Conventional, FHA, VA
Listing Terms Cash, Conventional, FHA, VA
Financing Cash,Conventional,FHA,VA
Special Listing Condition Standard
Read Less Info
Want to know what your home might be worth? Contact us for a FREE valuation!

Our team is ready to help you sell your home for the highest possible price ASAP

Bought with Stacy M. Allwein • Century 21 Redwood Realty
"My job is to find and attract mastery-based agents to the office, protect the culture, and make sure everyone is happy! "
12 Terry Drive Suite 204, Newtown, Pennsylvania, 18940, United States






