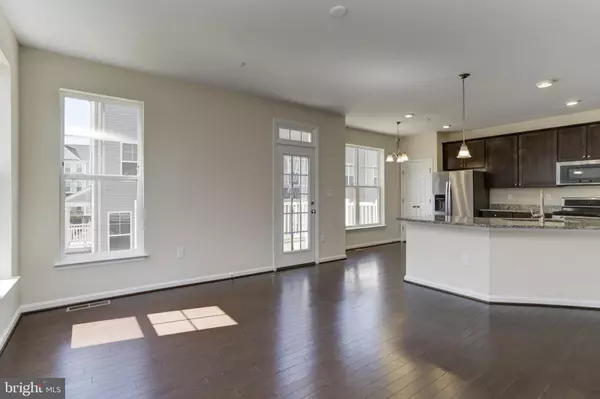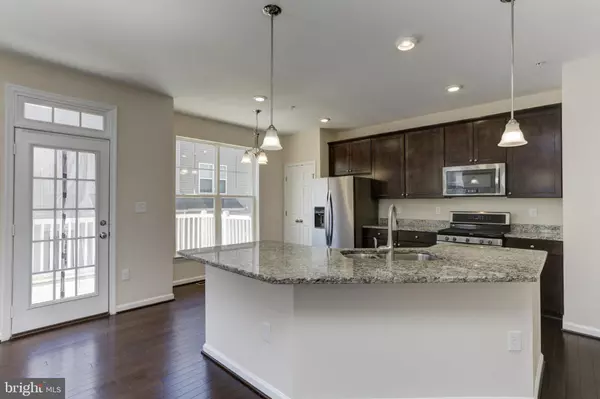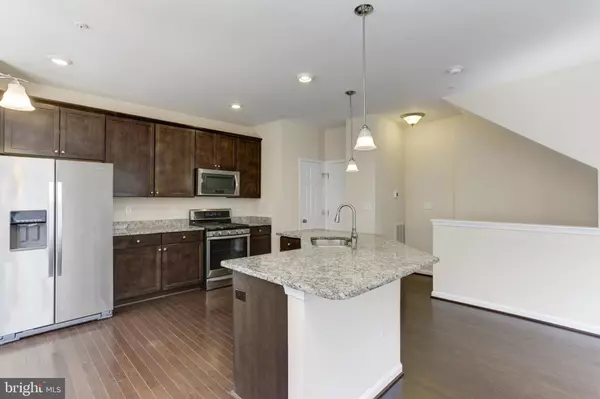$393,000
$374,900
4.8%For more information regarding the value of a property, please contact us for a free consultation.
3 Beds
4 Baths
2,174 SqFt
SOLD DATE : 07/27/2022
Key Details
Sold Price $393,000
Property Type Condo
Sub Type Condo/Co-op
Listing Status Sold
Purchase Type For Sale
Square Footage 2,174 sqft
Price per Sqft $180
Subdivision None Available
MLS Listing ID MDFR2020302
Sold Date 07/27/22
Style Traditional
Bedrooms 3
Full Baths 2
Half Baths 2
Condo Fees $125/mo
HOA Fees $100/mo
HOA Y/N Y
Abv Grd Liv Area 2,174
Originating Board BRIGHT
Year Built 2017
Annual Tax Amount $3,501
Tax Year 2022
Lot Size 2,287 Sqft
Acres 0.05
Property Description
Come home to this spacious and updated end unit townhome located in The Residences at Jefferson Place. This beautifully maintained home offers a bright, open floorplan with perfect hardwood floors on the main level, freshly painted throughout, and newly installed neutral carpeting throughout. The Main-Level opens to a large Living Room, Gourmet Kitchen with granite countertops, 4 burner gas cooking, Island, and access to the huge rear deck. Upper Level 1 features 2 bedrooms, each with plenty of closet space, a Laundry Room, and a hallway Full Bathroom. Upper Level 2 boasts an enormous Primary Suite with an intricate tray ceiling, a walk-in closet, an En-suite Bathroom with dual vanities, an oversized soaking tub, and a separate shower. Sprawling Fully Finished Lower-Level with 11 ft ceilings, Family Room, half bath, walk-out level, and access to 1 car garage. Enjoy resort living in this community with amenities that include a pool, basketball courts, sports court, tot lot and so much more! Located near shops, restaurants, and parks! Conveniently close to SR 15, 70, and 270 for easy commutes to downtown Frederick, VA, or MOCO. Minutes from Francis Scott Key Mall, and Westview center for dining, groceries, entertainment, and shopping! A Must see!
Location
State MD
County Frederick
Zoning RESIDENTIAL
Rooms
Other Rooms Living Room, Primary Bedroom, Bedroom 2, Kitchen, Family Room, Bedroom 1, Laundry, Primary Bathroom, Full Bath, Half Bath
Basement Fully Finished, Outside Entrance
Interior
Interior Features Carpet, Floor Plan - Open, Kitchen - Gourmet, Ceiling Fan(s), Combination Kitchen/Dining, Combination Kitchen/Living, Dining Area, Family Room Off Kitchen, Kitchen - Island, Kitchen - Table Space, Pantry, Primary Bath(s), Soaking Tub, Sprinkler System, Tub Shower, Walk-in Closet(s), Wood Floors
Hot Water Natural Gas
Heating Heat Pump(s)
Cooling Heat Pump(s), Central A/C, Ceiling Fan(s)
Flooring Carpet, Hardwood
Equipment Dishwasher, Disposal, Dryer, Microwave, Refrigerator, Stove, Stainless Steel Appliances, Washer, Water Heater, Built-In Microwave, Built-In Range, Oven - Wall, Oven/Range - Gas
Fireplace N
Appliance Dishwasher, Disposal, Dryer, Microwave, Refrigerator, Stove, Stainless Steel Appliances, Washer, Water Heater, Built-In Microwave, Built-In Range, Oven - Wall, Oven/Range - Gas
Heat Source Electric
Laundry Washer In Unit, Dryer In Unit
Exterior
Parking Features Basement Garage, Inside Access
Garage Spaces 1.0
Utilities Available Cable TV
Amenities Available Basketball Courts, Club House, Common Grounds, Meeting Room, Pool - Outdoor, Tennis Courts, Volleyball Courts, Tot Lots/Playground
Water Access N
Roof Type Shingle
Accessibility None
Attached Garage 1
Total Parking Spaces 1
Garage Y
Building
Story 4
Foundation Other
Sewer Public Sewer
Water Public
Architectural Style Traditional
Level or Stories 4
Additional Building Above Grade, Below Grade
New Construction N
Schools
School District Frederick County Public Schools
Others
Pets Allowed Y
HOA Fee Include Common Area Maintenance,Insurance,Lawn Maintenance,Snow Removal,Trash,Taxes
Senior Community No
Tax ID 1123594440
Ownership Fee Simple
SqFt Source Assessor
Acceptable Financing Cash, Conventional, FHA, VA
Listing Terms Cash, Conventional, FHA, VA
Financing Cash,Conventional,FHA,VA
Special Listing Condition Standard
Pets Allowed Cats OK, Dogs OK
Read Less Info
Want to know what your home might be worth? Contact us for a FREE valuation!

Our team is ready to help you sell your home for the highest possible price ASAP

Bought with Carolyn A Young • RE/MAX 1st Realty
"My job is to find and attract mastery-based agents to the office, protect the culture, and make sure everyone is happy! "
12 Terry Drive Suite 204, Newtown, Pennsylvania, 18940, United States






