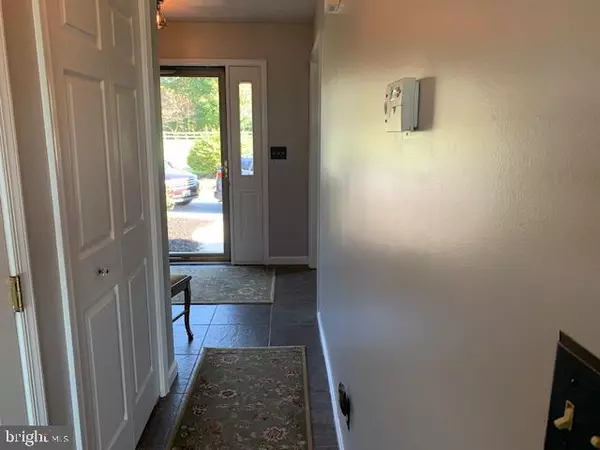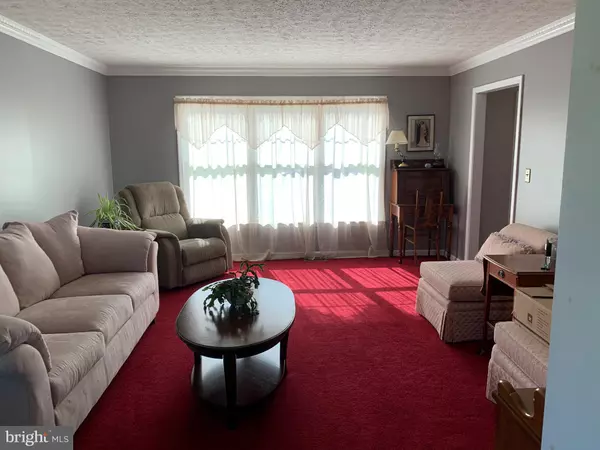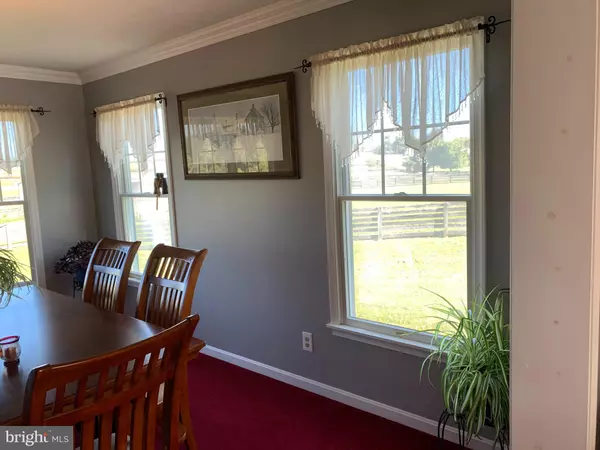$599,000
$599,000
For more information regarding the value of a property, please contact us for a free consultation.
5 Beds
4 Baths
3,120 SqFt
SOLD DATE : 10/29/2020
Key Details
Sold Price $599,000
Property Type Single Family Home
Sub Type Detached
Listing Status Sold
Purchase Type For Sale
Square Footage 3,120 sqft
Price per Sqft $191
Subdivision Fairhill/Non-Develop
MLS Listing ID MDCC171184
Sold Date 10/29/20
Style Traditional
Bedrooms 5
Full Baths 3
Half Baths 1
HOA Y/N N
Abv Grd Liv Area 3,120
Originating Board BRIGHT
Year Built 1994
Annual Tax Amount $4,733
Tax Year 2019
Lot Size 8.850 Acres
Acres 8.85
Property Description
Super clean, spacious home on almost 9 acres 1.2 miles from The Fair Hill Training Center entrance. You and your horses will love it! There is a separate main floor bedroom, bath and living room with its own entrance. This would make great space for in-law, au pair, or employees. The paddocks are board fenced, nicely spaced and offer flexibility as to size and use. There is ample room to add a ring, an indoor arena or a large barn. The new 5 Star Fair Hill Equestrian Center is "right around the corner". There is an existing 3 stall barn with running water and electricity and run in sheds plus a storage shed. The home was custom built. The room sizes are generous and the kitchen is a cook's delight. The in-law suite is separated from the main house kitchen by a large laundry room with closet and powder room. Wonderful location: 5 miles from Newark DE with the University of Delaware, and lots of restaurants, almost on the PA line, making it a short trip to Kennett Square, Longwood Gardens, The Brandywine River Museum and on up to Philadelphia or Wilmington DE. The Chesapeake Bay and the rivers leading to it are a half hour away. Easy access to I-95 is another plus.
Location
State MD
County Cecil
Zoning RR
Direction East
Rooms
Other Rooms Living Room, Dining Room, Primary Bedroom, Bedroom 3, Bedroom 4, Bedroom 5, Kitchen, Family Room, In-Law/auPair/Suite, Laundry, Bathroom 2, Bathroom 3, Primary Bathroom, Half Bath
Basement Unfinished, Walkout Stairs, Windows
Main Level Bedrooms 1
Interior
Interior Features Entry Level Bedroom, Attic, Ceiling Fan(s), Crown Moldings, Family Room Off Kitchen, Floor Plan - Traditional, Kitchen - Eat-In, Kitchen - Island, Pantry, Tub Shower, Walk-in Closet(s)
Hot Water Propane
Heating Forced Air
Cooling Central A/C
Flooring Hardwood, Ceramic Tile, Carpet, Vinyl
Equipment Dishwasher, Water Heater, Oven/Range - Gas, Range Hood, Refrigerator, Washer, Dryer
Fireplace N
Window Features Bay/Bow
Appliance Dishwasher, Water Heater, Oven/Range - Gas, Range Hood, Refrigerator, Washer, Dryer
Heat Source Propane - Leased
Laundry Main Floor
Exterior
Exterior Feature Deck(s)
Garage Spaces 10.0
Fence Board, Fully
Utilities Available Propane, Under Ground
Water Access N
Roof Type Architectural Shingle
Farm Horse
Accessibility None
Porch Deck(s)
Total Parking Spaces 10
Garage N
Building
Lot Description Front Yard, Rear Yard, SideYard(s)
Story 2
Foundation Block
Sewer Community Septic Tank, Private Septic Tank
Water Well
Architectural Style Traditional
Level or Stories 2
Additional Building Above Grade, Below Grade
Structure Type Dry Wall
New Construction N
Schools
Elementary Schools Kenmore
Middle Schools Cherry Hill
High Schools Rising Sun
School District Cecil County Public Schools
Others
Senior Community No
Tax ID 0804033361
Ownership Fee Simple
SqFt Source Assessor
Acceptable Financing Cash, Conventional, VA
Horse Property Y
Listing Terms Cash, Conventional, VA
Financing Cash,Conventional,VA
Special Listing Condition Standard
Read Less Info
Want to know what your home might be worth? Contact us for a FREE valuation!

Our team is ready to help you sell your home for the highest possible price ASAP

Bought with A John Price • Patterson Price Real Estate, LLC
"My job is to find and attract mastery-based agents to the office, protect the culture, and make sure everyone is happy! "
12 Terry Drive Suite 204, Newtown, Pennsylvania, 18940, United States






