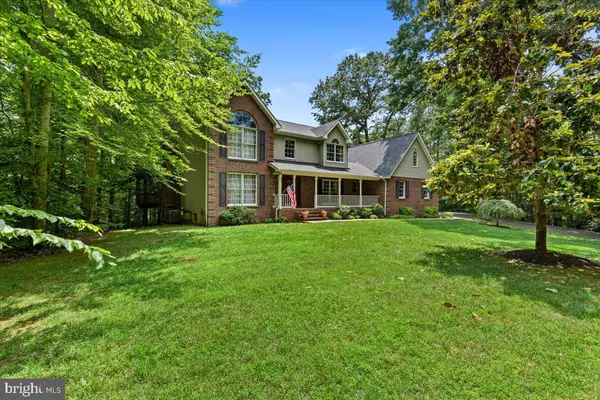$650,000
$644,999
0.8%For more information regarding the value of a property, please contact us for a free consultation.
3 Beds
4 Baths
2,488 SqFt
SOLD DATE : 06/30/2022
Key Details
Sold Price $650,000
Property Type Single Family Home
Sub Type Detached
Listing Status Sold
Purchase Type For Sale
Square Footage 2,488 sqft
Price per Sqft $261
Subdivision Windsor Forest
MLS Listing ID VAST2012448
Sold Date 06/30/22
Style Traditional
Bedrooms 3
Full Baths 3
Half Baths 1
HOA Fees $4/ann
HOA Y/N Y
Abv Grd Liv Area 2,488
Originating Board BRIGHT
Year Built 1995
Annual Tax Amount $4,308
Tax Year 2021
Lot Size 9.679 Acres
Acres 9.68
Property Description
Embark on an Infatuating drive-up to a home on 9 + acres lot in North Stafford's Windsor Forest neighborhood. The main level is flooded in natural light. The Kitchen is rife with potential. Up the staircase and down the hall, you will find the primary bedroom featuring a en-suite bathroom with a jacuzzi, three additional bedrooms, and a hall bathroom. Downstairs, the flex-space is perfect for a home office, TV room, or guest space with access to a cozy wood-burning brick fireplace stove. On the main level you will also find the oversized laundry room/mud room and access to the attached two-car garage. The basement level features a full bathroom with windows and roomy storage space. Enjoy sunsets from the large back deck accompanied by a roomy gazebo, take a stroll down to the flowing stream connecting to Aquia creek right on the property. Fall in love withthe summer breeze of the backyard, in a hammock or at the tire swing set. Horse lovers will appreciate the four-stall barn and taking advantage of the riding trails right in the community. HOA is farm animal friendly. Roof , HVAC, and water heater have all been replaced within the last two years. Wonderful North Stafford location puts you in great proximity to I-95, Quantico, commuter lots, high-rated schools, and extensive shopping. Book your private viewing today!
Location
State VA
County Stafford
Zoning A2
Rooms
Basement Full, Walkout Stairs, Windows, Rear Entrance, Partially Finished, Drain
Interior
Interior Features Ceiling Fan(s), Attic, Bar, Crown Moldings, Floor Plan - Traditional, Intercom, WhirlPool/HotTub, Water Treat System, Wet/Dry Bar, Wood Floors, Wood Stove, Window Treatments, Exposed Beams, Family Room Off Kitchen, Kitchen - Table Space, Pantry, Skylight(s), Tub Shower, Walk-in Closet(s)
Hot Water Electric
Heating Heat Pump - Gas BackUp
Cooling Central A/C
Flooring Hardwood, Carpet
Fireplaces Number 1
Fireplaces Type Brick, Wood
Equipment Dishwasher, Disposal, Water Heater, Stove, Stainless Steel Appliances, Refrigerator, Microwave
Furnishings No
Fireplace Y
Appliance Dishwasher, Disposal, Water Heater, Stove, Stainless Steel Appliances, Refrigerator, Microwave
Heat Source Natural Gas
Laundry Hookup
Exterior
Exterior Feature Deck(s), Patio(s)
Parking Features Garage - Side Entry, Garage Door Opener, Additional Storage Area
Garage Spaces 6.0
Utilities Available Natural Gas Available, Cable TV, Phone
Water Access N
View Creek/Stream, Water
Roof Type Architectural Shingle
Accessibility None
Porch Deck(s), Patio(s)
Attached Garage 2
Total Parking Spaces 6
Garage Y
Building
Story 2
Foundation Block
Sewer Septic = # of BR
Water Well
Architectural Style Traditional
Level or Stories 2
Additional Building Above Grade, Below Grade
Structure Type Dry Wall
New Construction N
Schools
School District Stafford County Public Schools
Others
HOA Fee Include Road Maintenance
Senior Community No
Tax ID 18N 2 86
Ownership Fee Simple
SqFt Source Assessor
Security Features Carbon Monoxide Detector(s),Intercom,Smoke Detector
Acceptable Financing Cash, Conventional, FHA, VA, USDA, VHDA
Listing Terms Cash, Conventional, FHA, VA, USDA, VHDA
Financing Cash,Conventional,FHA,VA,USDA,VHDA
Special Listing Condition Standard
Read Less Info
Want to know what your home might be worth? Contact us for a FREE valuation!

Our team is ready to help you sell your home for the highest possible price ASAP

Bought with Peter Bixby • Compass
"My job is to find and attract mastery-based agents to the office, protect the culture, and make sure everyone is happy! "
12 Terry Drive Suite 204, Newtown, Pennsylvania, 18940, United States






