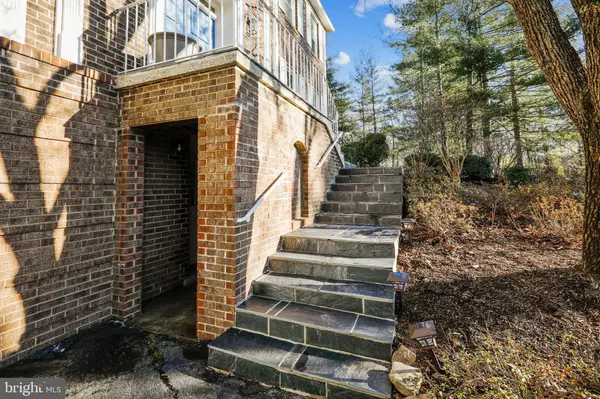$1,245,000
$1,200,000
3.8%For more information regarding the value of a property, please contact us for a free consultation.
5 Beds
5 Baths
4,590 SqFt
SOLD DATE : 03/19/2021
Key Details
Sold Price $1,245,000
Property Type Single Family Home
Sub Type Detached
Listing Status Sold
Purchase Type For Sale
Square Footage 4,590 sqft
Price per Sqft $271
Subdivision Al Marah
MLS Listing ID MDMC741700
Sold Date 03/19/21
Style Colonial
Bedrooms 5
Full Baths 3
Half Baths 2
HOA Y/N N
Abv Grd Liv Area 3,060
Originating Board BRIGHT
Year Built 1983
Annual Tax Amount $10,815
Tax Year 2021
Lot Size 0.354 Acres
Acres 0.35
Property Description
Multiple offers received. This is the one! This Modified Colonial with oversized 2 car garage is move-in ready! The current owners have done quite a bit to this home in the short time that they have lived here. Some of the recent improvements include: new windows, new HVAC, re-pointing of brick, new slate surface at front porch and steps to main level entrance, interior custom paint, renovated front office with built-ins, plantation shutters and blinds throughout, closet organizers, bathroom vanities & mirrors, lighting fixtures throughout, custom rear patio , new rear siding to include added insulation behind siding on all three levels, new carpet on lower level and hot water heater. Some of the additional/special features that this home offers: a spacious foyer and vestibule with a small walk-in coat closet and renovated powder room; a lower level recreation room that works well as an in-law suite with a bedroom/full bathroom already in place and a wet bar that can easily work as a Kitchenette with table space (there are no stairs into this space from outside or the garage); gourmet, eat-in kitchen with stainless steel appliances, exotic granite countertops, breakfast bar at island, ceramic backsplash, generous cabinet and counter space, pantry and bay window overlooking the patio and rear yard; bedroom level laundry room with folding space, built-ins, utility sink and floor drain. LOCATION!! Al Marah is a sought after community with yearly Halloween Parade, Santa's Firetruck Toy Drive Event where kids can visit with Santa and other social events as well. Excellent triad of schools: Bannockburn, Pyles & Whitman!!! This neighborhood is not only close to Bethesda but convenient to DC (less than 5 miles to Friendship Heights metro and bus stop nearby on River Road) and Virginia (10 minutes to Tyson's Corner).
Location
State MD
County Montgomery
Zoning R200
Rooms
Other Rooms Living Room, Dining Room, Primary Bedroom, Bedroom 2, Bedroom 3, Bedroom 4, Bedroom 5, Kitchen, Family Room, Foyer, Laundry, Mud Room, Office, Recreation Room, Bonus Room, Primary Bathroom, Full Bath, Half Bath, Screened Porch
Basement Connecting Stairway, Fully Finished, Garage Access, Improved, Outside Entrance, Walkout Level
Interior
Interior Features Kitchen - Eat-In, Kitchen - Gourmet, Kitchen - Island, Kitchen - Table Space, Formal/Separate Dining Room, Family Room Off Kitchen, Efficiency, Chair Railings, Ceiling Fan(s), Built-Ins, Bar, Pantry, Kitchenette, Recessed Lighting, Soaking Tub, Upgraded Countertops, Walk-in Closet(s), Window Treatments, Wood Floors
Hot Water Natural Gas
Heating Central, Programmable Thermostat, Other
Cooling Ceiling Fan(s), Central A/C
Flooring Hardwood, Carpet, Ceramic Tile
Fireplaces Number 1
Fireplaces Type Brick, Screen, Non-Functioning, Mantel(s), Wood
Equipment Cooktop - Down Draft, Dishwasher, Disposal, Dryer, Exhaust Fan, Extra Refrigerator/Freezer, Microwave, Oven - Wall, Oven - Double, Refrigerator, Stainless Steel Appliances, Washer, Water Heater - High-Efficiency
Furnishings No
Fireplace Y
Window Features Double Pane,Insulated,Energy Efficient
Appliance Cooktop - Down Draft, Dishwasher, Disposal, Dryer, Exhaust Fan, Extra Refrigerator/Freezer, Microwave, Oven - Wall, Oven - Double, Refrigerator, Stainless Steel Appliances, Washer, Water Heater - High-Efficiency
Heat Source Natural Gas
Laundry Upper Floor
Exterior
Exterior Feature Patio(s), Porch(es), Screened
Parking Features Additional Storage Area, Basement Garage, Garage - Front Entry, Garage Door Opener, Inside Access, Oversized
Garage Spaces 6.0
Fence Board, Partially
Utilities Available Cable TV Available, Water Available, Sewer Available, Natural Gas Available, Electric Available
Water Access N
Roof Type Asphalt
Street Surface Paved
Accessibility Other
Porch Patio(s), Porch(es), Screened
Attached Garage 2
Total Parking Spaces 6
Garage Y
Building
Lot Description Landscaping, Rear Yard, SideYard(s), Other, Front Yard, Corner
Story 3
Sewer Public Sewer
Water Public
Architectural Style Colonial
Level or Stories 3
Additional Building Above Grade, Below Grade
New Construction N
Schools
Elementary Schools Bannockburn
Middle Schools Pyle
High Schools Walt Whitman
School District Montgomery County Public Schools
Others
Pets Allowed Y
Senior Community No
Tax ID 160701997713
Ownership Fee Simple
SqFt Source Assessor
Security Features Electric Alarm
Acceptable Financing Cash, Conventional, VA
Horse Property N
Listing Terms Cash, Conventional, VA
Financing Cash,Conventional,VA
Special Listing Condition Standard
Pets Allowed No Pet Restrictions
Read Less Info
Want to know what your home might be worth? Contact us for a FREE valuation!

Our team is ready to help you sell your home for the highest possible price ASAP

Bought with Lily Y. Chang • Samson Properties
"My job is to find and attract mastery-based agents to the office, protect the culture, and make sure everyone is happy! "
12 Terry Drive Suite 204, Newtown, Pennsylvania, 18940, United States






