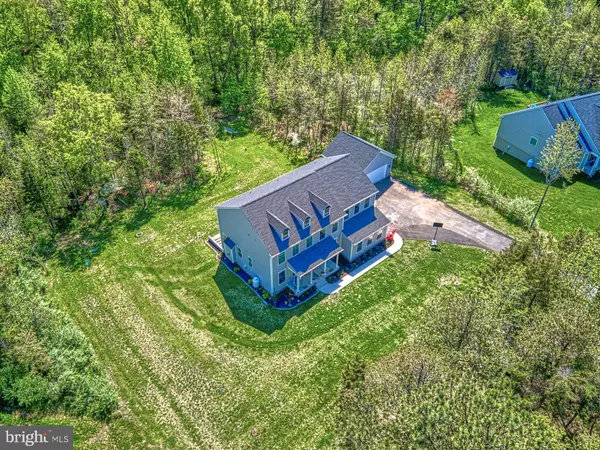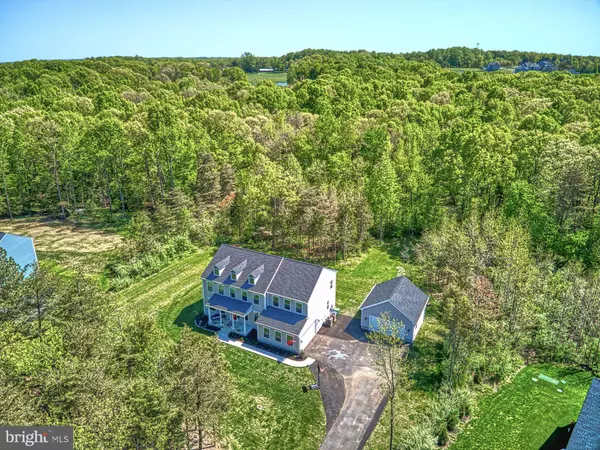$730,000
$730,000
For more information regarding the value of a property, please contact us for a free consultation.
5 Beds
5 Baths
4,475 SqFt
SOLD DATE : 06/11/2021
Key Details
Sold Price $730,000
Property Type Single Family Home
Sub Type Detached
Listing Status Sold
Purchase Type For Sale
Square Footage 4,475 sqft
Price per Sqft $163
Subdivision Saratoga Woods
MLS Listing ID VAST231168
Sold Date 06/11/21
Style Traditional
Bedrooms 5
Full Baths 4
Half Baths 1
HOA Fees $29/ann
HOA Y/N Y
Abv Grd Liv Area 3,448
Originating Board BRIGHT
Year Built 2019
Annual Tax Amount $5,674
Tax Year 2020
Lot Size 1.515 Acres
Acres 1.52
Property Description
Absolutely Immaculate lightly lived in new home! Why wait to built when you can have this? Gorgeous Lewis model home with all the upgrades and finishes on 1.5 acres of a private wooded lot. Welcoming front porch is surrounded with new lush landscaping. Main level boasts LVP (luxury vinyl plank) flooring. Heavy trim package throughout. Living room is used as an office area. Large Dining room will serve large crowds for your entertaining. The open concept floor plan allows for wonderful space in the family room, adjoining the breakfast nook and the Gourmet Kitchen . The huge center island and all the counter spaces are amazing with unique granite counter tops. Upgraded cabinets, stainless steel appliances plus cooktop and wall oven. The best part is the huge walk in pantry, it even lights up for you! Mud room leads off garage into kitchen for easy delivery of groceries! Upper Level offers a loft area, great for another office area or work out area. You would build a wall for a 5th bedroom too. Three large bedrooms, all with full bath access and walk in closets. Primary Suite with walk in closets, plush carpet and lots of square footage for all your dressers. Lower Level offers a huge rec room, Full Bathroom and den or 5th bedroom. And tons of storage. Lastly, the detached 2 car garage is perfect for storage or your 3rd and 4th car! This is a wonderful home all around.
Location
State VA
County Stafford
Zoning A1
Rooms
Other Rooms Living Room, Dining Room, Primary Bedroom, Bedroom 2, Bedroom 3, Bedroom 4, Bedroom 5, Kitchen, Family Room, Laundry, Loft, Mud Room, Recreation Room, Storage Room, Utility Room, Bathroom 2, Primary Bathroom, Full Bath, Half Bath
Basement Fully Finished, Heated, Outside Entrance, Rear Entrance, Sump Pump, Walkout Stairs, Windows
Interior
Interior Features Breakfast Area, Carpet, Chair Railings, Crown Moldings, Family Room Off Kitchen, Floor Plan - Open, Formal/Separate Dining Room, Kitchen - Gourmet, Kitchen - Island, Kitchen - Table Space, Pantry, Primary Bath(s), Recessed Lighting, Soaking Tub, Stall Shower, Upgraded Countertops, Tub Shower, Walk-in Closet(s), Water Treat System
Hot Water Electric
Heating Heat Pump(s)
Cooling Central A/C
Flooring Carpet, Ceramic Tile, Vinyl
Fireplaces Number 1
Fireplaces Type Gas/Propane, Mantel(s)
Equipment Built-In Microwave, Dishwasher, Disposal, Dryer, Exhaust Fan, Icemaker, Oven - Wall, Range Hood, Refrigerator, Stainless Steel Appliances, Washer, Water Heater, Cooktop
Furnishings No
Fireplace Y
Window Features Double Hung,ENERGY STAR Qualified,Insulated,Low-E,Screens,Sliding,Vinyl Clad
Appliance Built-In Microwave, Dishwasher, Disposal, Dryer, Exhaust Fan, Icemaker, Oven - Wall, Range Hood, Refrigerator, Stainless Steel Appliances, Washer, Water Heater, Cooktop
Heat Source Electric
Laundry Upper Floor
Exterior
Exterior Feature Porch(es)
Parking Features Garage - Front Entry
Garage Spaces 4.0
Utilities Available Cable TV Available
Water Access N
View Trees/Woods
Roof Type Asphalt,Shingle
Accessibility None
Porch Porch(es)
Attached Garage 2
Total Parking Spaces 4
Garage Y
Building
Lot Description Backs to Trees, Private, Rear Yard, Secluded, SideYard(s), Trees/Wooded
Story 3
Sewer Septic Exists
Water Well
Architectural Style Traditional
Level or Stories 3
Additional Building Above Grade, Below Grade
Structure Type Dry Wall
New Construction N
Schools
Elementary Schools Margaret Brent
Middle Schools T. Benton Gayle
High Schools Colonial Forge
School District Stafford County Public Schools
Others
Pets Allowed Y
Senior Community No
Tax ID 36-H-4- -46
Ownership Fee Simple
SqFt Source Assessor
Security Features Carbon Monoxide Detector(s),Motion Detectors,Security System,Smoke Detector
Acceptable Financing Cash, Conventional, VA
Listing Terms Cash, Conventional, VA
Financing Cash,Conventional,VA
Special Listing Condition Standard
Pets Allowed Cats OK, Dogs OK
Read Less Info
Want to know what your home might be worth? Contact us for a FREE valuation!

Our team is ready to help you sell your home for the highest possible price ASAP

Bought with Pamela C Collier • Samson Properties
"My job is to find and attract mastery-based agents to the office, protect the culture, and make sure everyone is happy! "
12 Terry Drive Suite 204, Newtown, Pennsylvania, 18940, United States






