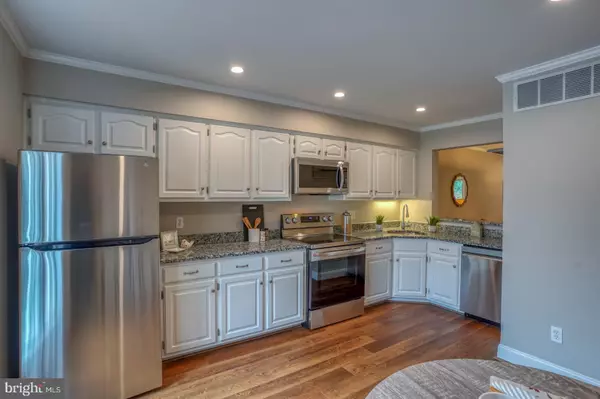$320,000
$280,000
14.3%For more information regarding the value of a property, please contact us for a free consultation.
2 Beds
3 Baths
1,475 SqFt
SOLD DATE : 05/25/2022
Key Details
Sold Price $320,000
Property Type Townhouse
Sub Type Interior Row/Townhouse
Listing Status Sold
Purchase Type For Sale
Square Footage 1,475 sqft
Price per Sqft $216
Subdivision Weatherhill Farms
MLS Listing ID DENC2021962
Sold Date 05/25/22
Style Reverse
Bedrooms 2
Full Baths 2
Half Baths 1
HOA Fees $12/ann
HOA Y/N Y
Abv Grd Liv Area 1,475
Originating Board BRIGHT
Year Built 1988
Annual Tax Amount $2,576
Tax Year 2021
Lot Size 1,742 Sqft
Acres 0.04
Lot Dimensions 18.00 x 105.50
Property Description
Another Weatherhill Farms beauty with pond and wooded views. This 2 bedroom, 2.5 bathroom townhouse is impeccabley clean and ready for its new owner. The current owner installed LED recessed lighting on the first and second floors and installed brand new luxury vinyl plank floors on the first floor. The white kitchen has been updated with granite counters and a brand new stainless appliance suite that has never been used. The living room features a corner wood burning fireplace, a separate seating area, and a slider that leads to a freshly stained rear deck with wood and pond views. Upstairs you'll find two equally sized bedooms each with their own private full updated bathrooms and apmple closet space. The laundry is on the second floor as well and the appliances are included with the sale of the home. The basement is a freshly painted walk-out day light basement with access to the rear yard. New Lennox HVAC systems done in 2019. Perfectly priced at $280,000.
Location
State DE
County New Castle
Area Elsmere/Newport/Pike Creek (30903)
Zoning NCPUD
Rooms
Other Rooms Living Room, Dining Room, Bedroom 2, Kitchen, Bedroom 1
Basement Daylight, Full
Interior
Hot Water Electric
Heating Heat Pump(s)
Cooling Central A/C
Fireplaces Number 1
Fireplaces Type Corner
Fireplace Y
Heat Source Electric
Exterior
Garage Spaces 2.0
Water Access N
View Pond, Trees/Woods
Roof Type Asphalt
Accessibility 32\"+ wide Doors
Total Parking Spaces 2
Garage N
Building
Story 2
Foundation Block
Sewer Public Sewer
Water Public
Architectural Style Reverse
Level or Stories 2
Additional Building Above Grade, Below Grade
Structure Type Dry Wall
New Construction N
Schools
Elementary Schools Linden Hill
Middle Schools Skyline
High Schools John Dickinson
School District Red Clay Consolidated
Others
HOA Fee Include Common Area Maintenance,Snow Removal
Senior Community No
Tax ID 08-031.30-120
Ownership Fee Simple
SqFt Source Assessor
Special Listing Condition Standard
Read Less Info
Want to know what your home might be worth? Contact us for a FREE valuation!

Our team is ready to help you sell your home for the highest possible price ASAP

Bought with Kathleen J Eddins • Patterson-Schwartz-Hockessin
"My job is to find and attract mastery-based agents to the office, protect the culture, and make sure everyone is happy! "
12 Terry Drive Suite 204, Newtown, Pennsylvania, 18940, United States






