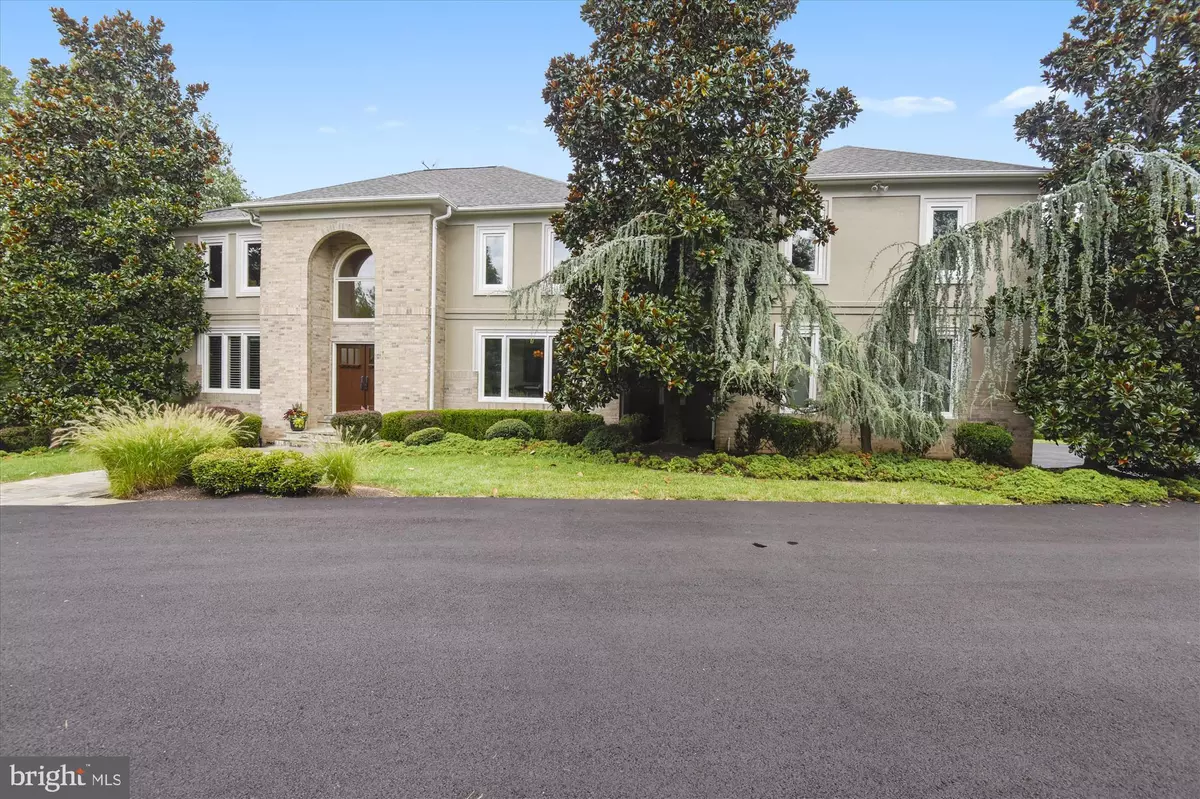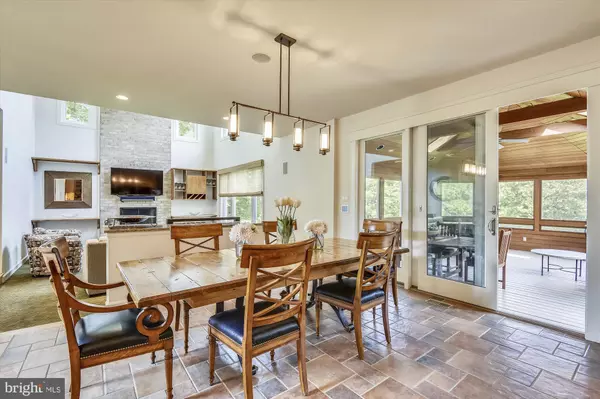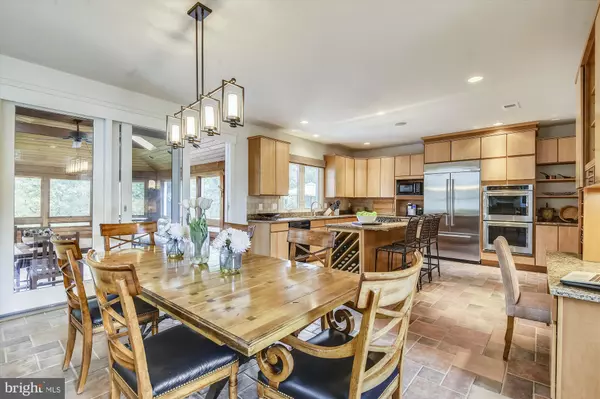$1,450,000
$1,495,000
3.0%For more information regarding the value of a property, please contact us for a free consultation.
5 Beds
6 Baths
5,604 SqFt
SOLD DATE : 03/31/2020
Key Details
Sold Price $1,450,000
Property Type Single Family Home
Sub Type Detached
Listing Status Sold
Purchase Type For Sale
Square Footage 5,604 sqft
Price per Sqft $258
Subdivision Palatine
MLS Listing ID MDMC695050
Sold Date 03/31/20
Style Transitional,Contemporary
Bedrooms 5
Full Baths 5
Half Baths 1
HOA Y/N N
Abv Grd Liv Area 4,304
Originating Board BRIGHT
Year Built 1998
Annual Tax Amount $15,143
Tax Year 2020
Lot Size 2.000 Acres
Acres 2.0
Property Description
Welcome home to Palatine! Well maintained modern open floor plan in prestigious Palatine community with tons of recent upgrades: Fresh Paint, New Roof (2018), New Front Doors (2019), New Windows (2019), New Driveway (2018), Updated HVAC (two zones) and more! Fabulous three season Screened Porch -- perfect for spring and summer porch weather -- and expansive attached deck with natural gas BBQ grilling area overlooking private two acre yard, with plenty of room for a pool if desired. *** Inside, up the open staircase, you'll find an inviting master suite with its own sitting room and elegant master bath -- and three walk-in closets! There are three more bedrooms upstairs, one with en-suite bath and two share a Jack and Jill bath. *** On the walk-out lower level, there is a game room and a home gym, along with the fifth bedroom and a full bath. Wired for Sonos on all three levels. Many custom features including plantation shutters, built-ins, central vac, and more. *** Venturing out? Head south to Potomac Village's shops and restaurants, or head north to Shady Grove Hospital, Fallsgrove or Rio/Crown. All in the Churchill High School cluster. The ideal home for today's lifestyle!
Location
State MD
County Montgomery
Zoning RE-2
Rooms
Other Rooms Dining Room, Primary Bedroom, Sitting Room, Bedroom 2, Bedroom 4, Bedroom 5, Kitchen, Game Room, Foyer, Exercise Room, Great Room, Laundry, Mud Room, Office, Storage Room, Utility Room, Bathroom 3, Primary Bathroom, Full Bath, Half Bath, Screened Porch
Basement Daylight, Full
Interior
Interior Features Central Vacuum, Ceiling Fan(s), Family Room Off Kitchen, Floor Plan - Open, Formal/Separate Dining Room, Butlers Pantry, Kitchen - Gourmet, Kitchen - Island, Pantry, Recessed Lighting, Walk-in Closet(s), Wood Floors, Laundry Chute
Hot Water Natural Gas
Heating Forced Air
Cooling Central A/C
Flooring Hardwood, Tile/Brick, Carpet
Fireplaces Number 1
Fireplaces Type Brick
Equipment Central Vacuum, Cooktop, Dishwasher, Disposal, Dryer, Extra Refrigerator/Freezer, Microwave, Oven - Double, Oven - Wall, Refrigerator, Stainless Steel Appliances, Washer, Water Heater
Fireplace Y
Window Features Casement,Double Hung,Energy Efficient
Appliance Central Vacuum, Cooktop, Dishwasher, Disposal, Dryer, Extra Refrigerator/Freezer, Microwave, Oven - Double, Oven - Wall, Refrigerator, Stainless Steel Appliances, Washer, Water Heater
Heat Source Natural Gas
Laundry Main Floor
Exterior
Exterior Feature Deck(s), Porch(es), Screened
Parking Features Garage - Side Entry, Garage Door Opener
Garage Spaces 3.0
Water Access N
Roof Type Shingle
Accessibility None
Porch Deck(s), Porch(es), Screened
Attached Garage 3
Total Parking Spaces 3
Garage Y
Building
Lot Description Cul-de-sac, Backs to Trees, Level
Story 3+
Sewer Public Sewer
Water Public
Architectural Style Transitional, Contemporary
Level or Stories 3+
Additional Building Above Grade, Below Grade
Structure Type Cathedral Ceilings
New Construction N
Schools
Elementary Schools Potomac
Middle Schools Herbert Hoover
High Schools Winston Churchill
School District Montgomery County Public Schools
Others
Senior Community No
Tax ID 160602877531
Ownership Fee Simple
SqFt Source Assessor
Security Features Security System
Special Listing Condition Standard
Read Less Info
Want to know what your home might be worth? Contact us for a FREE valuation!

Our team is ready to help you sell your home for the highest possible price ASAP

Bought with Non Member • Non Subscribing Office
"My job is to find and attract mastery-based agents to the office, protect the culture, and make sure everyone is happy! "
12 Terry Drive Suite 204, Newtown, Pennsylvania, 18940, United States






