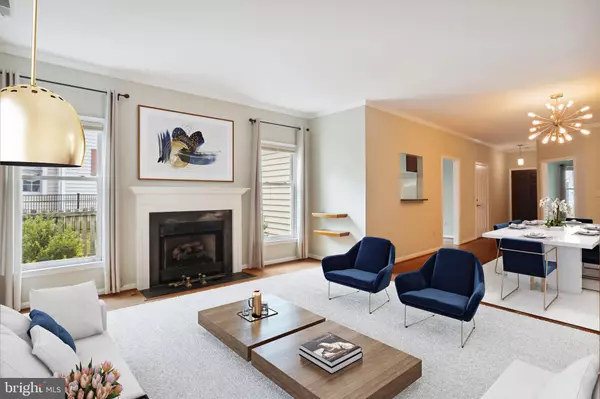$475,000
$449,000
5.8%For more information regarding the value of a property, please contact us for a free consultation.
3 Beds
2 Baths
1,391 SqFt
SOLD DATE : 07/28/2022
Key Details
Sold Price $475,000
Property Type Single Family Home
Sub Type Twin/Semi-Detached
Listing Status Sold
Purchase Type For Sale
Square Footage 1,391 sqft
Price per Sqft $341
Subdivision Purcellville Green
MLS Listing ID VALO2027908
Sold Date 07/28/22
Style Other
Bedrooms 3
Full Baths 2
HOA Fees $50/qua
HOA Y/N Y
Abv Grd Liv Area 1,391
Originating Board BRIGHT
Year Built 1994
Annual Tax Amount $4,519
Tax Year 2022
Lot Size 4,792 Sqft
Acres 0.11
Property Description
In the heart of picturesque Purcellville, 548 Wordsworth Circle is located on a tenth of an acre within walking distance of many popular restaurants and stores. This 3-bedroom, 2-bathroom home is in a charming, sought-after community with its own access to the W&OD bike trail. The entire home lies on a single level and is wheelchair accessible, with the master bedroom and bathroom specifically remodeled for more comfortable accommodation. The spacious living room holds a beautiful gas fireplace and hardwood floors while the kitchen boasts granite countertops. Ample storage space is located in the house, and in a crawl space under the house accessible via a trap door in the master bedroom's walk-in closet. The lush and secluded backyard features a stone patio and new screened-in deck easily accessible from the house; there is also a roofed porch big-enough for sitting at the front of the house. The attached garage holds 1 car and has an interior concrete ramp leading directly into the home.
Location
State VA
County Loudoun
Zoning PV:R8
Rooms
Other Rooms Living Room, Dining Room, Bedroom 2, Bedroom 3, Kitchen, Bedroom 1, Bathroom 1, Bathroom 2
Main Level Bedrooms 3
Interior
Interior Features Breakfast Area, Dining Area, Entry Level Bedroom, Kitchen - Eat-In, Walk-in Closet(s), Window Treatments, Wood Floors
Hot Water Electric
Heating Forced Air
Cooling Central A/C
Fireplaces Number 1
Fireplaces Type Gas/Propane
Equipment Dishwasher, Disposal, Dryer, Oven/Range - Electric, Refrigerator, Washer
Furnishings No
Fireplace Y
Appliance Dishwasher, Disposal, Dryer, Oven/Range - Electric, Refrigerator, Washer
Heat Source Propane - Leased
Laundry Dryer In Unit, Has Laundry, Washer In Unit
Exterior
Exterior Feature Deck(s), Patio(s)
Parking Features Garage - Front Entry, Built In, Garage Door Opener, Inside Access
Garage Spaces 2.0
Utilities Available Electric Available, Propane, Sewer Available, Water Available
Water Access N
Accessibility Entry Slope <1', Grab Bars Mod, Mobility Improvements, No Stairs, Ramp - Main Level, Wheelchair Mod
Porch Deck(s), Patio(s)
Attached Garage 1
Total Parking Spaces 2
Garage Y
Building
Story 1
Foundation Crawl Space
Sewer Public Sewer
Water Public
Architectural Style Other
Level or Stories 1
Additional Building Above Grade, Below Grade
New Construction N
Schools
School District Loudoun County Public Schools
Others
HOA Fee Include Common Area Maintenance,Lawn Maintenance
Senior Community No
Tax ID 488402719000
Ownership Fee Simple
SqFt Source Assessor
Horse Property N
Special Listing Condition Standard
Read Less Info
Want to know what your home might be worth? Contact us for a FREE valuation!

Our team is ready to help you sell your home for the highest possible price ASAP

Bought with Dennis M Virts • RE/MAX Distinctive Real Estate, Inc.
"My job is to find and attract mastery-based agents to the office, protect the culture, and make sure everyone is happy! "
12 Terry Drive Suite 204, Newtown, Pennsylvania, 18940, United States






