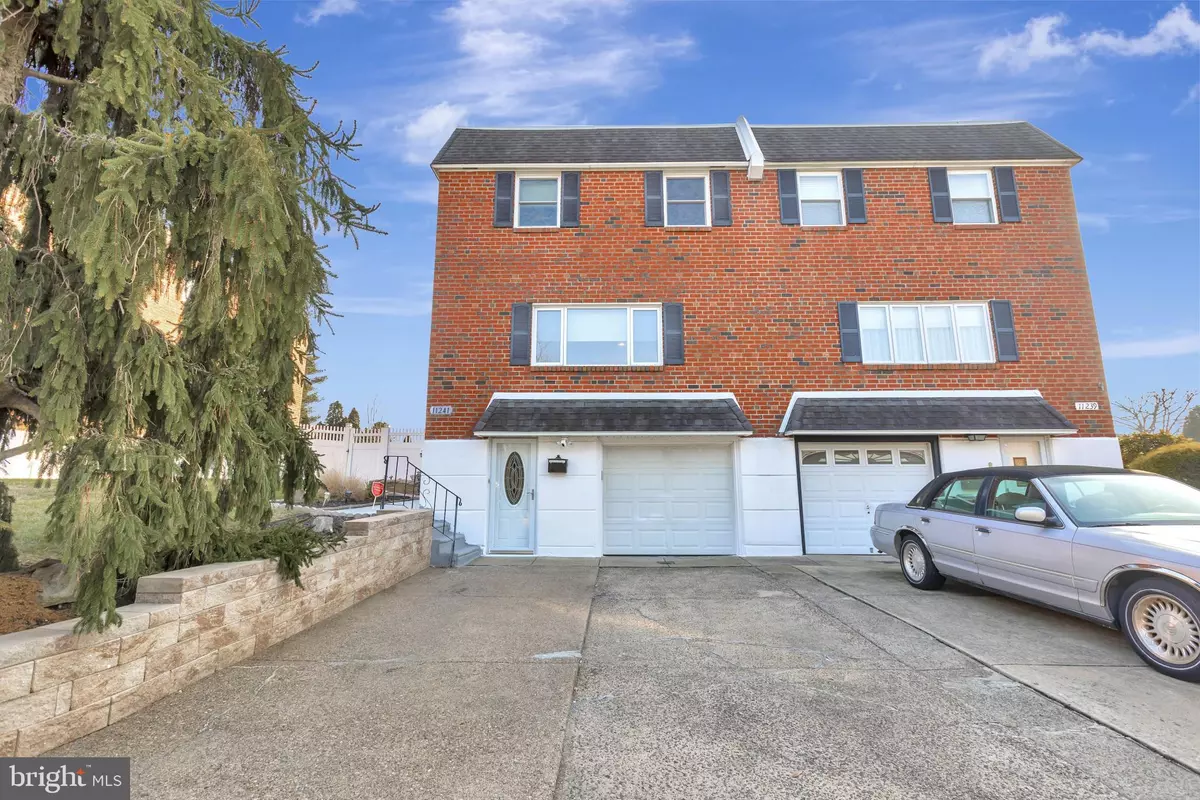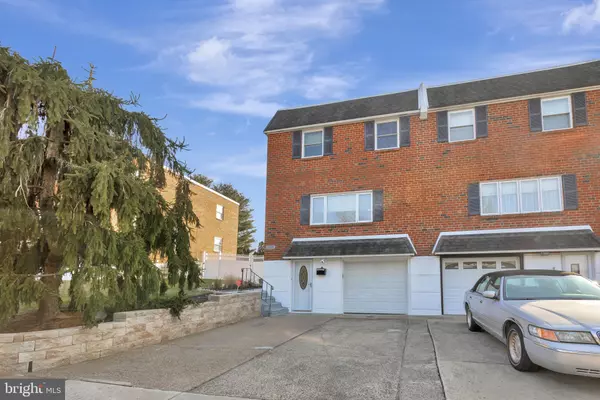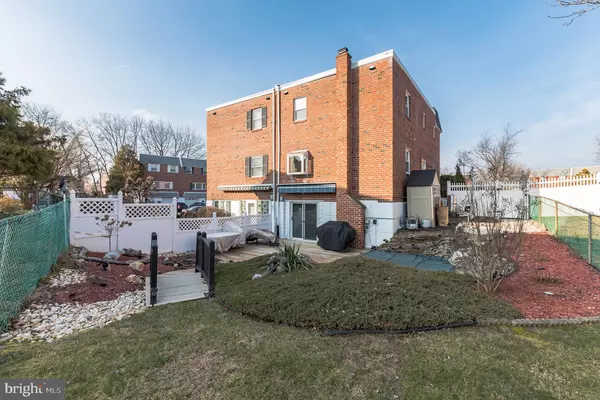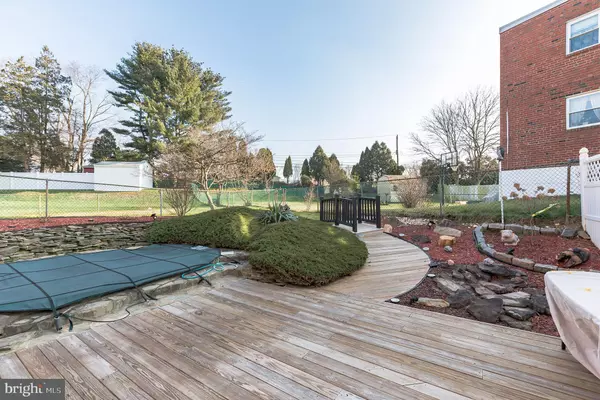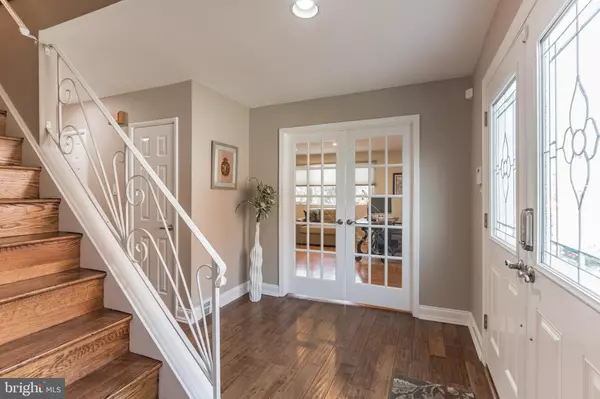$380,000
$379,900
For more information regarding the value of a property, please contact us for a free consultation.
3 Beds
3 Baths
1,716 SqFt
SOLD DATE : 04/08/2021
Key Details
Sold Price $380,000
Property Type Single Family Home
Sub Type Twin/Semi-Detached
Listing Status Sold
Purchase Type For Sale
Square Footage 1,716 sqft
Price per Sqft $221
Subdivision None Available
MLS Listing ID PAPH984134
Sold Date 04/08/21
Style Other
Bedrooms 3
Full Baths 2
Half Baths 1
HOA Y/N N
Abv Grd Liv Area 1,716
Originating Board BRIGHT
Year Built 1969
Annual Tax Amount $3,381
Tax Year 2020
Lot Size 3,808 Sqft
Acres 0.09
Lot Dimensions 36.00 x 106.00
Property Description
This impeccable twin home has been cared for with the highest standards. This home shows like new construction located on a Cul-de-sac in one of Northeast Philadelphia's premier neighborhoods. Heating and AC systems replaced February 2021. Boasting three-stories, This mint condition home features a beautiful Center-Hall entrance with gleaming hardwoods. The large formal living room has glass French doors and hardwood floors. The spacious dining room also has hardwood floors and a recently installed contemporary center lighting fixture. The newer ultra-modern eat-in kitchen features gorgeous full wall extended Custom Cabinetry, stainless-steel appliances featuring a beautiful gas range, built-in microwave, refrigerator and dishwasher and of course beautiful Granite Countertops, stunning stone backsplash and tile flooring. Adjacent to the kitchen is a spacious breakfast area. Recessed ceiling lighting and selected cabinets feature glass doors for an elegant touch! Just a few steps away there is a very convenient first-floor powder room. The second level features hardwood flooring throughout. Enjoy the large Master Bedroom with lots of closet space and a private and spacious master bath. The newly updated hall bath features a fully tiled glass door enclosed tub-shower. There are two more specious bedrooms. The lower-level features full-sized finished basement with private entrance. The lower-level family room is highlighted with a focal brick wall gas flame fireplace! Custom paint and a built in TV/entertainment cabinet. There is also a nice sized laundry room area with shelving, and an abundance of storage closets. The mudroom provides inside access to the one-car garage, a closet and a dedicated first level entry door that is accessed from the front of the home. From the family room open the sliding glass doors to the expanded rear deck/patio and magnificent, professionally landscaped back yard. Here you will find plenty of greenery, manicured flower beds, spacious rolling deck, 12 x 8 x 4 inground pool and waterfall. Remote controlled retractable rear exterior deck awning. Outdoor shed and outdoor electric outlets add convenience. This home features all the good things you are looking for and more! The home has a gas furnace with Central Air, Lower level has its own dedicated heating and AC unit. Driveway can accommodate two cars and ample street parking is available. This home is a definite MUST HAVE ON YOUR LIST. Call to view before it is gone. Virtual tour is found at https://homejab.com/property/view/11241-jeanes-pl-philadelphia-pa-19116-usa
Location
State PA
County Philadelphia
Area 19116 (19116)
Zoning RSA2
Rooms
Other Rooms Living Room, Dining Room, Kitchen, Family Room, Breakfast Room, Laundry, Storage Room, Utility Room
Basement Fully Finished
Interior
Hot Water Natural Gas
Heating Forced Air
Cooling Central A/C
Fireplaces Number 1
Fireplaces Type Non-Functioning
Fireplace Y
Heat Source Natural Gas
Laundry Lower Floor
Exterior
Exterior Feature Patio(s), Deck(s)
Parking Features Garage - Front Entry
Garage Spaces 2.0
Water Access N
Accessibility 2+ Access Exits
Porch Patio(s), Deck(s)
Attached Garage 1
Total Parking Spaces 2
Garage Y
Building
Story 3
Sewer Public Sewer
Water Public
Architectural Style Other
Level or Stories 3
Additional Building Above Grade, Below Grade
New Construction N
Schools
School District The School District Of Philadelphia
Others
Pets Allowed N
Senior Community No
Tax ID 582457800
Ownership Fee Simple
SqFt Source Assessor
Security Features Carbon Monoxide Detector(s),Monitored,Motion Detectors
Acceptable Financing Cash, Conventional
Listing Terms Cash, Conventional
Financing Cash,Conventional
Special Listing Condition Standard
Read Less Info
Want to know what your home might be worth? Contact us for a FREE valuation!

Our team is ready to help you sell your home for the highest possible price ASAP

Bought with Suria Chen • Better Homes Realty Group
"My job is to find and attract mastery-based agents to the office, protect the culture, and make sure everyone is happy! "
12 Terry Drive Suite 204, Newtown, Pennsylvania, 18940, United States

