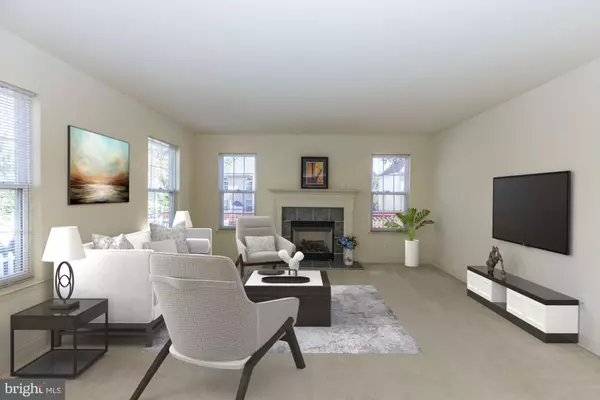$309,000
$309,000
For more information regarding the value of a property, please contact us for a free consultation.
4 Beds
3 Baths
2,539 SqFt
SOLD DATE : 12/02/2020
Key Details
Sold Price $309,000
Property Type Single Family Home
Sub Type Detached
Listing Status Sold
Purchase Type For Sale
Square Footage 2,539 sqft
Price per Sqft $121
Subdivision None Available
MLS Listing ID PADE528970
Sold Date 12/02/20
Style Colonial
Bedrooms 4
Full Baths 2
Half Baths 1
HOA Y/N N
Abv Grd Liv Area 2,539
Originating Board BRIGHT
Year Built 2004
Annual Tax Amount $11,614
Tax Year 2019
Lot Size 6,534 Sqft
Acres 0.15
Lot Dimensions 0.00 x 0.00
Property Description
This beautiful Colonial " Move-In Ready" home welcomes new owners to make it their HOME! Walk into an open spacious, sun filled room with fresh paint and new neutral carpets. The large family room with multiple windows and a fireplace makes it really cozy to gather in. A big den on the main floor with it's own exit to the nice sized patio can be used as a First Floor Bedroom. The Kitchen provides multiple cabinets for storage with stainless appliances and an area for a kitchen dinette table and chairs. Upstairs, the master bedroom boasts of it's own bath with a jacuzzi tub and a voluminous walk in closet. For your convenience, washer and dryer is on the second floor along with three other nice sized rooms which completes the upstairs. Stroll downstairs to a full basement that can easily be finished to accommodate for more gatherings and for more added living space. This home is located near dining, shopping, walking distance to bus stop and Primos-Secane Train Station. Don't wait too long to make this home yours!
Location
State PA
County Delaware
Area Upper Darby Twp (10416)
Zoning RESIDENTIAL
Rooms
Basement Full
Interior
Interior Features Attic, Breakfast Area, Carpet, Dining Area, Kitchen - Eat-In, Kitchen - Table Space, Walk-in Closet(s), Other, Stall Shower
Hot Water Natural Gas
Heating Forced Air
Cooling Central A/C
Flooring Carpet, Other
Fireplaces Number 1
Fireplaces Type Stone
Equipment Dishwasher, Disposal, Dryer, Oven/Range - Gas, Refrigerator, Stainless Steel Appliances, Washer
Fireplace Y
Appliance Dishwasher, Disposal, Dryer, Oven/Range - Gas, Refrigerator, Stainless Steel Appliances, Washer
Heat Source Natural Gas
Exterior
Parking Features Built In, Garage - Front Entry
Garage Spaces 3.0
Water Access N
Roof Type Shingle
Accessibility None
Attached Garage 1
Total Parking Spaces 3
Garage Y
Building
Story 2
Sewer Public Sewer
Water Public
Architectural Style Colonial
Level or Stories 2
Additional Building Above Grade, Below Grade
New Construction N
Schools
School District Upper Darby
Others
Pets Allowed Y
Senior Community No
Tax ID 16-13-00590-01
Ownership Fee Simple
SqFt Source Estimated
Acceptable Financing Cash, Conventional, FHA, VA
Listing Terms Cash, Conventional, FHA, VA
Financing Cash,Conventional,FHA,VA
Special Listing Condition Standard
Pets Allowed Cats OK, Dogs OK
Read Less Info
Want to know what your home might be worth? Contact us for a FREE valuation!

Our team is ready to help you sell your home for the highest possible price ASAP

Bought with Jamilah A. Jones • Long & Foster Real Estate, Inc.
"My job is to find and attract mastery-based agents to the office, protect the culture, and make sure everyone is happy! "
12 Terry Drive Suite 204, Newtown, Pennsylvania, 18940, United States






