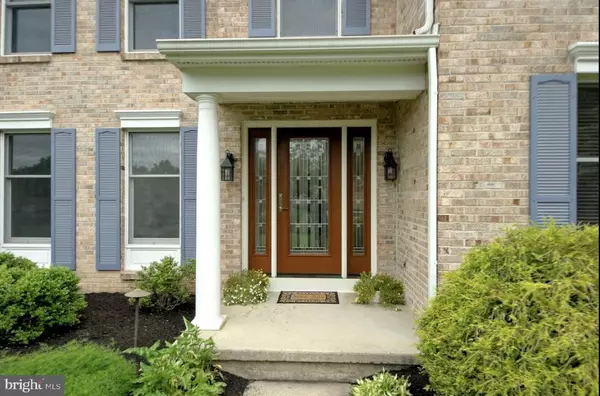$1,100,000
$1,050,000
4.8%For more information regarding the value of a property, please contact us for a free consultation.
4 Beds
4 Baths
3,416 SqFt
SOLD DATE : 08/03/2022
Key Details
Sold Price $1,100,000
Property Type Single Family Home
Sub Type Detached
Listing Status Sold
Purchase Type For Sale
Square Footage 3,416 sqft
Price per Sqft $322
Subdivision Windsor Hunt
MLS Listing ID NJME2015312
Sold Date 08/03/22
Style Traditional
Bedrooms 4
Full Baths 2
Half Baths 2
HOA Y/N N
Abv Grd Liv Area 3,416
Originating Board BRIGHT
Year Built 1990
Annual Tax Amount $22,905
Tax Year 2021
Lot Size 0.771 Acres
Acres 0.77
Lot Dimensions 0.00 x 0.00
Property Description
Now offering this exquisite 4 bedroom 4 Bath Toll Brother Cornell Elite model colonial masterpiece in the desirable Windsor Hunt Community. Situated on a sprawling corner lot this home has many upgrades that will be sure to please. As you enter through the grand foyer you are greeted with hardwood floors that guide you through this homes wonderful and timeless floor plan. At the heart of the home you will find an amazing chef's kitchen featuring granite counters, stainless steel appliances, glass back-splash and upgraded custom cabinetry with self-closing drawers. The open layout brings you to the 2-story family room with wood burning fireplace and secondary staircase to the second level. Formal dining with crown molding, expansive conservatory and study also compliment the first floor adding plenty of living space. On the second level, you will find a spacious and comfortable primary suite with a ceiling fan, generous sitting area, large walk-in closet and a dressing area with vanity. The primary en-suite bath has an over-sized shower with seating and seamless shower doors, a jetted tub along and also granite counters. Three ample sized additional bedrooms with generous closets grace the upper level along with a 2nd full bath. The basement features an additional family area, eating nook, kitchen, half bath, exercise room, office and plenty of storage. All this is completed by the wonderful backyard with tiered deck. Roof 2014, Gutters 2013, Sprinkler System 2013, Exterior deck lighting 2013, HVAC High Efficiency System 2011, Generator for whole house 2014, Front Door 2015. Close to all major highways and public transportation. Minutes from award winning schools, shopping centers, restaurants, and parks. OFFERS DUE BY 5/19 @12pm.
Location
State NJ
County Mercer
Area West Windsor Twp (21113)
Zoning RESIDENTIAL
Rooms
Other Rooms Living Room, Dining Room, Primary Bedroom, Bedroom 2, Bedroom 3, Bedroom 4, Kitchen, Family Room, Laundry, Other
Basement Full, Fully Finished
Interior
Interior Features Kitchen - Eat-In, Primary Bath(s), Skylight(s)
Hot Water Natural Gas
Heating Forced Air
Cooling Central A/C
Flooring Fully Carpeted, Tile/Brick, Wood
Fireplaces Number 1
Equipment Dishwasher, Microwave, Range Hood, Refrigerator, Washer
Fireplace Y
Appliance Dishwasher, Microwave, Range Hood, Refrigerator, Washer
Heat Source Natural Gas
Laundry Main Floor
Exterior
Parking Features Other
Garage Spaces 5.0
Water Access N
Accessibility None
Attached Garage 2
Total Parking Spaces 5
Garage Y
Building
Story 2
Foundation Block
Sewer Public Sewer
Water Public
Architectural Style Traditional
Level or Stories 2
Additional Building Above Grade, Below Grade
New Construction N
Schools
School District West Windsor-Plainsboro Regional
Others
Pets Allowed Y
Senior Community No
Tax ID 13-00024-00101
Ownership Fee Simple
SqFt Source Assessor
Special Listing Condition Standard
Pets Allowed No Pet Restrictions
Read Less Info
Want to know what your home might be worth? Contact us for a FREE valuation!

Our team is ready to help you sell your home for the highest possible price ASAP

Bought with Harveen Bhatla • Keller Williams Premier
"My job is to find and attract mastery-based agents to the office, protect the culture, and make sure everyone is happy! "
12 Terry Drive Suite 204, Newtown, Pennsylvania, 18940, United States






