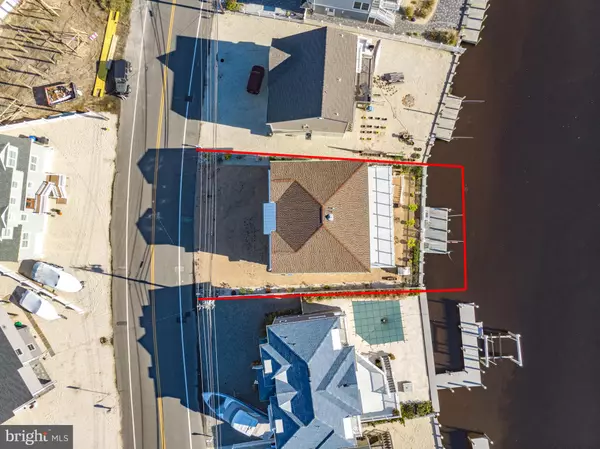$1,200,000
$1,250,000
4.0%For more information regarding the value of a property, please contact us for a free consultation.
4 Beds
6 Baths
3,056 SqFt
SOLD DATE : 04/30/2021
Key Details
Sold Price $1,200,000
Property Type Single Family Home
Sub Type Detached
Listing Status Sold
Purchase Type For Sale
Square Footage 3,056 sqft
Price per Sqft $392
Subdivision Beach Haven West
MLS Listing ID NJOC403510
Sold Date 04/30/21
Style Contemporary
Bedrooms 4
Full Baths 4
Half Baths 2
HOA Y/N N
Abv Grd Liv Area 3,056
Originating Board BRIGHT
Year Built 2017
Annual Tax Amount $15,931
Tax Year 2020
Lot Size 6,582 Sqft
Acres 0.15
Lot Dimensions 64.53 x 102.00
Property Description
Unbelievable PANORAMIC VIEWS incredible SUNSETS!! This 3 Year old 3,000 + square foot Custom Home on the Creek with Elevator is looking for a new owner. Be prepared to be amazed with this custom home features. Once inside the double door entryway tour the bottom floor first before taking the elevator up one flight. Here you will find an abundance of storage space and your very own wine cellar! Plus an easy way out to the back yard to enjoy all that waterfront living has to offer. Now taking that elevator up just one flight it will bring you to the designer kitchen. This kitchen is designed for the chef that lurks inside of you. For dining al fresco it is companioned with a complete outside kitchen that is on the second floor deck. What a PANORAMA VIEW !!!!!! The deck are the full length of the house with glass railings for an unobstructed view of Atlantic City and Protected Wildlife Preserve. All of the bedrooms have their own bathrooms. The office can be a 5th bedroom if needed. All hardwood floors crown molding, quality throughout! The fireplace in the living room is surrounded by custom cabinetry. Invite your friends for a pizza party there is a pizza oven all ready to be fired up! So much to see! Call for a showing
Location
State NJ
County Ocean
Area Stafford Twp (21531)
Zoning RR2A
Rooms
Basement Garage Access, Improved
Main Level Bedrooms 1
Interior
Interior Features Built-Ins, Ceiling Fan(s), Crown Moldings, Elevator, Kitchen - Gourmet, Kitchen - Island, Upgraded Countertops, Wine Storage, Attic, Kitchen - Eat-In, Stall Shower, Walk-in Closet(s), Wood Floors
Hot Water Natural Gas
Heating Forced Air
Cooling Central A/C, Ceiling Fan(s), Zoned
Flooring Hardwood, Ceramic Tile
Fireplaces Number 2
Fireplaces Type Gas/Propane
Equipment Built-In Microwave, Extra Refrigerator/Freezer, Dishwasher, Dryer - Front Loading, Oven - Wall, Oven/Range - Gas, Refrigerator, Stainless Steel Appliances, Washer - Front Loading, Water Heater
Furnishings No
Fireplace Y
Window Features Energy Efficient
Appliance Built-In Microwave, Extra Refrigerator/Freezer, Dishwasher, Dryer - Front Loading, Oven - Wall, Oven/Range - Gas, Refrigerator, Stainless Steel Appliances, Washer - Front Loading, Water Heater
Heat Source Natural Gas, Other
Laundry Has Laundry, Dryer In Unit, Washer In Unit, Main Floor
Exterior
Exterior Feature Balconies- Multiple, Deck(s)
Parking Features Additional Storage Area, Garage - Front Entry, Oversized
Garage Spaces 2.0
Waterfront Description Private Dock Site
Water Access Y
Water Access Desc Boat - Powered,Canoe/Kayak,Fishing Allowed
View Creek/Stream, Panoramic, Water
Accessibility Elevator
Porch Balconies- Multiple, Deck(s)
Attached Garage 2
Total Parking Spaces 2
Garage Y
Building
Lot Description Bulkheaded, Stream/Creek
Story 3
Foundation Pilings
Sewer Public Sewer
Water Public
Architectural Style Contemporary
Level or Stories 3
Additional Building Above Grade, Below Grade
New Construction N
Schools
School District Southern Regional Schools
Others
Senior Community No
Tax ID 31-00147 11-00050
Ownership Fee Simple
SqFt Source Estimated
Acceptable Financing Cash, Conventional
Listing Terms Cash, Conventional
Financing Cash,Conventional
Special Listing Condition Standard
Read Less Info
Want to know what your home might be worth? Contact us for a FREE valuation!

Our team is ready to help you sell your home for the highest possible price ASAP

Bought with Peter Hutto • Greater Coastal Realty, inc.
"My job is to find and attract mastery-based agents to the office, protect the culture, and make sure everyone is happy! "
12 Terry Drive Suite 204, Newtown, Pennsylvania, 18940, United States






