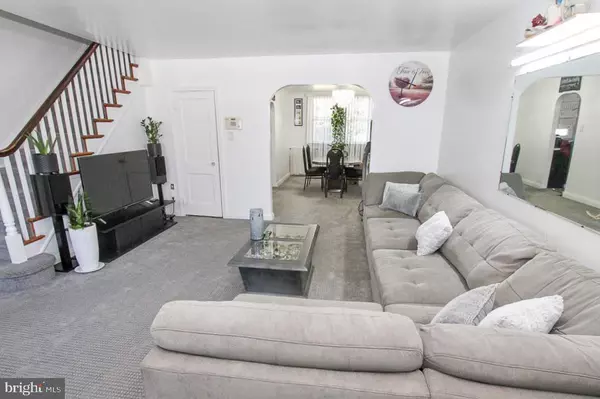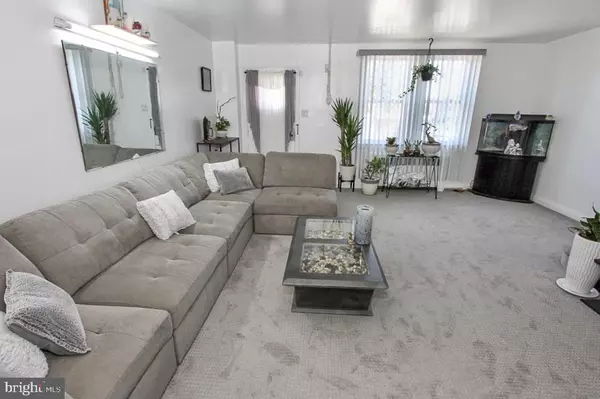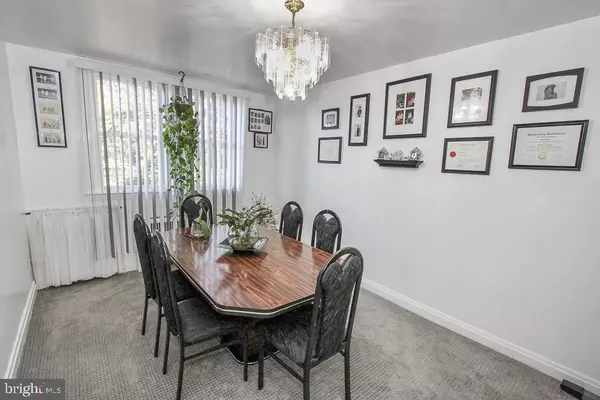$174,000
$165,000
5.5%For more information regarding the value of a property, please contact us for a free consultation.
3 Beds
1 Bath
1,100 SqFt
SOLD DATE : 05/12/2021
Key Details
Sold Price $174,000
Property Type Townhouse
Sub Type Interior Row/Townhouse
Listing Status Sold
Purchase Type For Sale
Square Footage 1,100 sqft
Price per Sqft $158
Subdivision Olney
MLS Listing ID PAPH951646
Sold Date 05/12/21
Style AirLite
Bedrooms 3
Full Baths 1
HOA Y/N N
Abv Grd Liv Area 1,100
Originating Board BRIGHT
Year Built 1950
Annual Tax Amount $1,480
Tax Year 2021
Lot Size 1,314 Sqft
Acres 0.03
Lot Dimensions 18.25 x 72.00
Property Description
Welcome to 5602 Ormes St, a meticulously maintained row home in the Olney section of Philadelphia! This move-in ready home showcases brand new carpeting (2020), fresh wallpaper updates (2020), newer windows (2018), and more. Step inside this 3 bedroom home to be greeted with an open foyer and living room that is flooded with light and provides great flow to the dining room and kitchen. Head upstairs to find a spacious and updated master bedroom with 2 separate his & her closets as well as the remaining two bedrooms. The full bathroom on the second level features a skylight for extra daylight. In addition to lots of on-street parking available, this home also features a driveway and garage space around the back with access to the spacious basement. This incredible opportunity makes for a great starter home and is looking for its new owner!
Location
State PA
County Philadelphia
Area 19120 (19120)
Zoning RSA5
Rooms
Other Rooms Living Room, Dining Room, Bedroom 2, Bedroom 3, Kitchen, Basement, Bedroom 1, Bathroom 1
Basement Full
Interior
Interior Features Carpet, Dining Area, Skylight(s), Tub Shower
Hot Water Natural Gas
Heating Radiant
Cooling Window Unit(s)
Flooring Carpet, Ceramic Tile
Equipment Oven/Range - Gas
Appliance Oven/Range - Gas
Heat Source Natural Gas
Laundry Basement
Exterior
Parking Features Built In
Garage Spaces 1.0
Water Access N
Roof Type Shingle
Accessibility None
Attached Garage 1
Total Parking Spaces 1
Garage Y
Building
Story 2
Sewer Public Sewer
Water Public
Architectural Style AirLite
Level or Stories 2
Additional Building Above Grade
New Construction N
Schools
School District The School District Of Philadelphia
Others
Senior Community No
Tax ID 612512200
Ownership Fee Simple
SqFt Source Assessor
Acceptable Financing Cash, Conventional, FHA, VA
Listing Terms Cash, Conventional, FHA, VA
Financing Cash,Conventional,FHA,VA
Special Listing Condition Standard
Read Less Info
Want to know what your home might be worth? Contact us for a FREE valuation!

Our team is ready to help you sell your home for the highest possible price ASAP

Bought with Shardaye Hagans • RE/MAX Affiliates
"My job is to find and attract mastery-based agents to the office, protect the culture, and make sure everyone is happy! "
12 Terry Drive Suite 204, Newtown, Pennsylvania, 18940, United States






