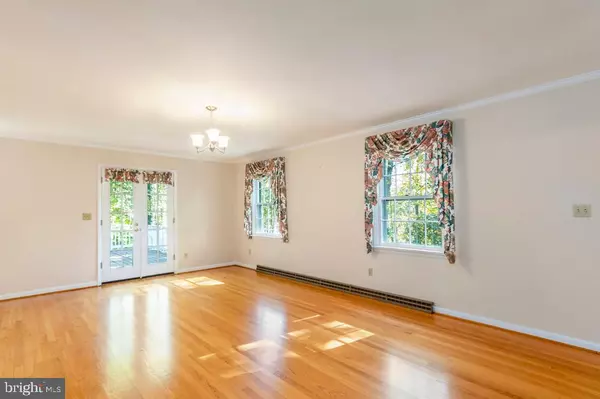$384,000
$384,200
0.1%For more information regarding the value of a property, please contact us for a free consultation.
4 Beds
4 Baths
3,360 SqFt
SOLD DATE : 12/09/2020
Key Details
Sold Price $384,000
Property Type Single Family Home
Sub Type Detached
Listing Status Sold
Purchase Type For Sale
Square Footage 3,360 sqft
Price per Sqft $114
Subdivision Westwood
MLS Listing ID VAFB118096
Sold Date 12/09/20
Style Colonial
Bedrooms 4
Full Baths 3
Half Baths 1
HOA Y/N N
Abv Grd Liv Area 2,240
Originating Board BRIGHT
Year Built 1974
Annual Tax Amount $2,599
Tax Year 2019
Lot Size 0.694 Acres
Acres 0.69
Property Description
1815 Genther Lane bridges the gap between tranquil retreat & convenient location. This warm, light filled home sits on an expansive lot with a private yard just outside of Downtown. The location is perfect for commuters. Everything you need is minutes away: minutes to I-95, a short commute to Quantico, less than a few miles from shopping, restaurants, coffee shops, & entertainment. The property has been meticulously maintained & leaves nothing for the new owner to do but turn the key & move in. All siding on the home was replaced in the last three years and gives the home a new construction look. The modern dining area is perfect for a family dinner or for entertaining guests. The kitchen combines with the formal dining room space for easy serving during get togethers. The warm honey tones in the hardwood floors keep the openness of the family & living rooms feeling homey even with open space throughout the main level. The kitchen is centrally located & allows the cook in your home to create while still being part of the conversation, with plenty of storage & room for an island. The bedrooms are spacious & well placed to give those staying in the master privacy. The master has plenty of closet space & easily fits a king bed. The master bath has both a standing shower & two seperate sink stations for easy organization. The basement, with walkout entry to parking, is finished with a half bath set up for easy shower install. The basement, with laundry area, gives you a customizable space & room to grow. Every window in the home looks out on trees & natural views. The best part of this home is the side screened porch that looks out on a private garden space & extra large expansive deck, with built-in lighting, that overlooks the neighborhood from above. Every room in this home is large and inviting. Curl up with a cup of tea on your private screened porch. Read a book in the shade on your spacious deck. Have everyone over for a holiday with your formal dining area. Come relax into your new home.
Location
State VA
County Fredericksburg City
Zoning R2
Rooms
Basement Full, Connecting Stairway, Fully Finished, Interior Access, Outside Entrance, Rough Bath Plumb, Sump Pump, Walkout Level, Windows, Other
Interior
Interior Features Ceiling Fan(s), Chair Railings, Combination Kitchen/Dining, Crown Moldings, Dining Area, Floor Plan - Open, Kitchen - Eat-In, Pantry, Tub Shower, Window Treatments, Wood Floors
Hot Water Electric
Heating Heat Pump(s)
Cooling Heat Pump(s), Central A/C
Flooring Ceramic Tile, Hardwood
Equipment Dishwasher, Disposal, Dryer, Refrigerator, Stove, Washer, Water Heater
Fireplace N
Appliance Dishwasher, Disposal, Dryer, Refrigerator, Stove, Washer, Water Heater
Heat Source Electric
Laundry Basement
Exterior
Exterior Feature Brick, Deck(s), Patio(s), Screened, Enclosed
Parking Features Covered Parking, Additional Storage Area, Oversized
Garage Spaces 4.0
Water Access N
View Creek/Stream, Garden/Lawn, Trees/Woods
Accessibility None
Porch Brick, Deck(s), Patio(s), Screened, Enclosed
Total Parking Spaces 4
Garage Y
Building
Lot Description Backs to Trees, Cul-de-sac, Partly Wooded, Premium, Private, Stream/Creek, Trees/Wooded, Vegetation Planting
Story 2
Sewer Public Sewer
Water Public
Architectural Style Colonial
Level or Stories 2
Additional Building Above Grade, Below Grade
New Construction N
Schools
School District Fredericksburg City Public Schools
Others
Senior Community No
Tax ID 7779-24-8299
Ownership Fee Simple
SqFt Source Assessor
Acceptable Financing Cash, Conventional, FHA, VA
Horse Property N
Listing Terms Cash, Conventional, FHA, VA
Financing Cash,Conventional,FHA,VA
Special Listing Condition Standard
Read Less Info
Want to know what your home might be worth? Contact us for a FREE valuation!

Our team is ready to help you sell your home for the highest possible price ASAP

Bought with SANMEET KAUR • EXP Realty, LLC
"My job is to find and attract mastery-based agents to the office, protect the culture, and make sure everyone is happy! "
12 Terry Drive Suite 204, Newtown, Pennsylvania, 18940, United States






