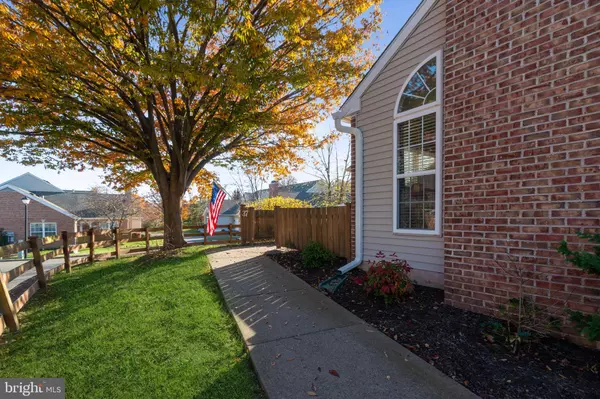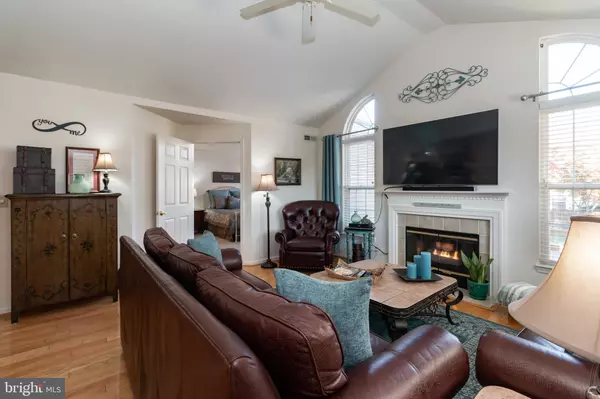$306,000
$284,900
7.4%For more information regarding the value of a property, please contact us for a free consultation.
2 Beds
2 Baths
1,194 SqFt
SOLD DATE : 12/28/2020
Key Details
Sold Price $306,000
Property Type Townhouse
Sub Type End of Row/Townhouse
Listing Status Sold
Purchase Type For Sale
Square Footage 1,194 sqft
Price per Sqft $256
Subdivision Pennington Point
MLS Listing ID NJME304464
Sold Date 12/28/20
Style Traditional
Bedrooms 2
Full Baths 2
HOA Fees $378/mo
HOA Y/N Y
Abv Grd Liv Area 1,194
Originating Board BRIGHT
Year Built 1995
Annual Tax Amount $6,079
Tax Year 2020
Lot Dimensions 0.00 x 0.00
Property Description
Welcome Home to Pennington Point! A beautiful 55+ community "away from it all" yet close to the necessities! Enter this open concept 2 bedroom, 2 bath townhome via the patio, situated above street level and snuggled under a beautiful tree providing plenty of privacy. High ceilings and palladium windows flood the home with natural light and gleaming hardwood floors flow through the dining and living rooms. Spend cold nights by the gas fireplace in the living room. Dining room has plenty of room for guests and is open to the kitchen. Kitchen has a breakfast bar and pantry and leads into the laundry room. Master bedroom has in-suite bath and large WIC. The huge walk-up attic offers plenty of storage, and can also be used as an office, playroom, loft space, etc. Use your imagination and make the space your own! Two car garage allows for parking or storage options and has a direct entrance into the house! Home is very well maintained! New HVAC (in May 2020), washer/dryer only 1 year old. 1 year home warranty included for the new buyers! This won't last!
Location
State NJ
County Mercer
Area Pennington Boro (21108)
Zoning RESIDENTIAL
Rooms
Main Level Bedrooms 2
Interior
Interior Features Attic, Attic/House Fan, Breakfast Area, Carpet, Ceiling Fan(s), Combination Dining/Living, Dining Area, Entry Level Bedroom, Family Room Off Kitchen, Floor Plan - Open, Kitchen - Eat-In, Kitchen - Island, Pantry, Primary Bath(s), Stall Shower, Tub Shower, Window Treatments, Wood Floors, Walk-in Closet(s)
Hot Water Natural Gas
Heating Forced Air
Cooling Central A/C, Ceiling Fan(s)
Fireplaces Number 1
Fireplaces Type Gas/Propane, Mantel(s)
Equipment Built-In Microwave, Dishwasher, Dryer - Electric, Exhaust Fan, Oven/Range - Gas, Refrigerator, Stainless Steel Appliances, Washer, Water Heater
Fireplace Y
Window Features Palladian
Appliance Built-In Microwave, Dishwasher, Dryer - Electric, Exhaust Fan, Oven/Range - Gas, Refrigerator, Stainless Steel Appliances, Washer, Water Heater
Heat Source Natural Gas
Laundry Washer In Unit, Dryer In Unit, Main Floor
Exterior
Parking Features Garage - Side Entry, Garage Door Opener, Inside Access
Garage Spaces 4.0
Fence Wood
Amenities Available Club House, Library, Recreational Center, Party Room, Exercise Room
Water Access N
Accessibility Doors - Lever Handle(s), Grab Bars Mod, Level Entry - Main, Low Pile Carpeting, No Stairs
Attached Garage 2
Total Parking Spaces 4
Garage Y
Building
Lot Description Corner, Landscaping, Trees/Wooded
Story 1
Sewer Public Sewer
Water Community, Well
Architectural Style Traditional
Level or Stories 1
Additional Building Above Grade, Below Grade
New Construction N
Schools
School District Hopewell Valley Regional Schools
Others
Pets Allowed Y
HOA Fee Include Trash,Lawn Maintenance,Snow Removal
Senior Community Yes
Age Restriction 55
Tax ID 08-00102 13-00004
Ownership Condominium
Security Features Smoke Detector
Acceptable Financing Cash, Conventional
Horse Property N
Listing Terms Cash, Conventional
Financing Cash,Conventional
Special Listing Condition Standard
Pets Allowed Cats OK, Dogs OK
Read Less Info
Want to know what your home might be worth? Contact us for a FREE valuation!

Our team is ready to help you sell your home for the highest possible price ASAP

Bought with Cheryl Goldman • Callaway Henderson Sotheby's Int'l-Princeton

"My job is to find and attract mastery-based agents to the office, protect the culture, and make sure everyone is happy! "
12 Terry Drive Suite 204, Newtown, Pennsylvania, 18940, United States






