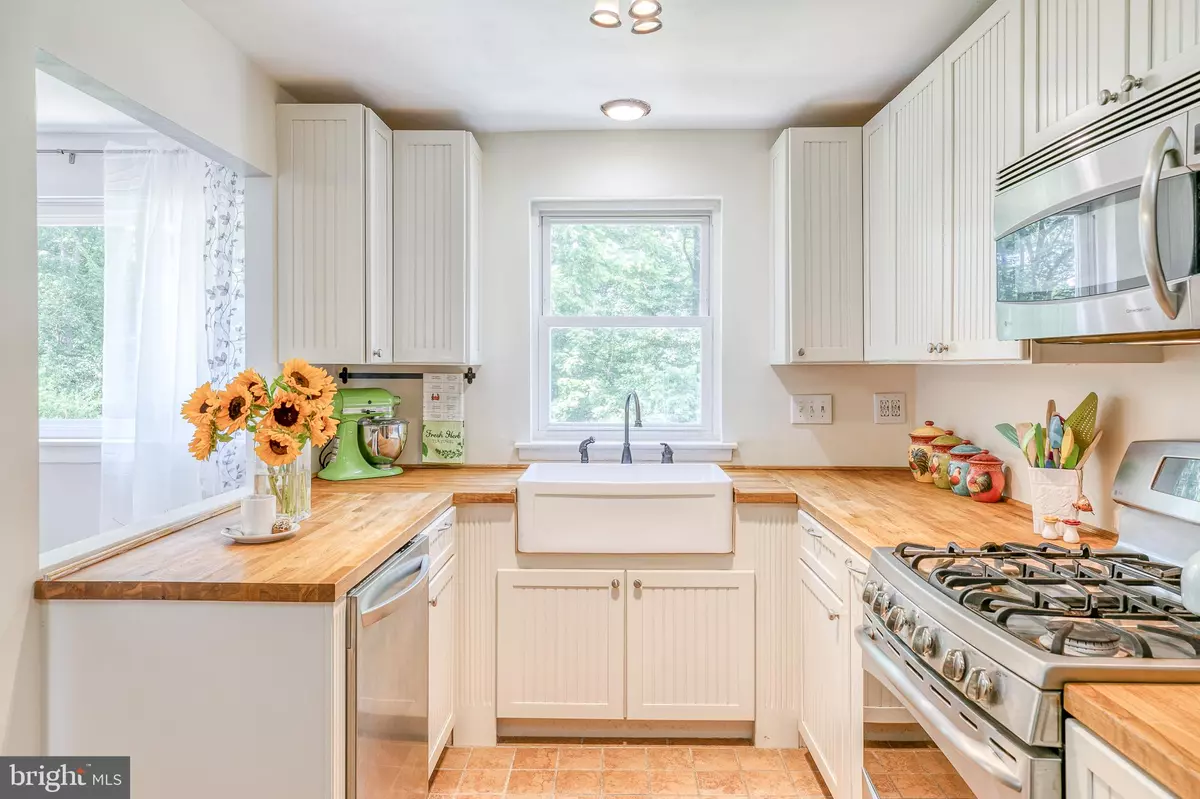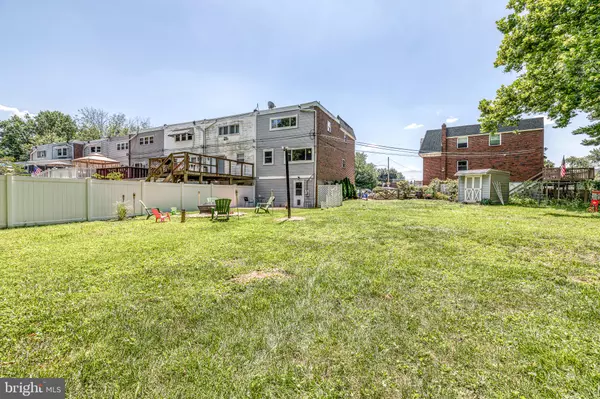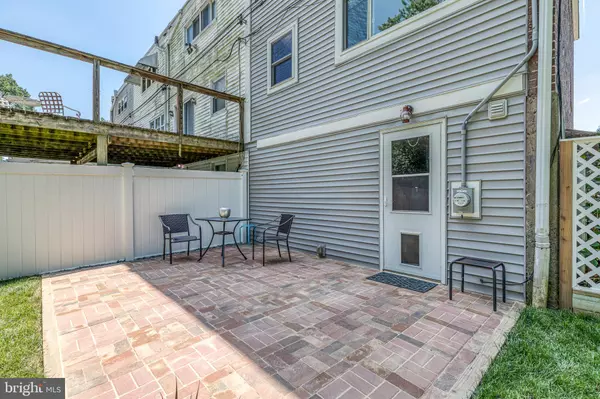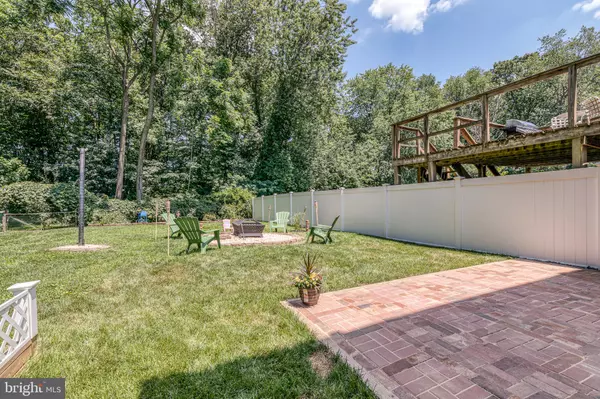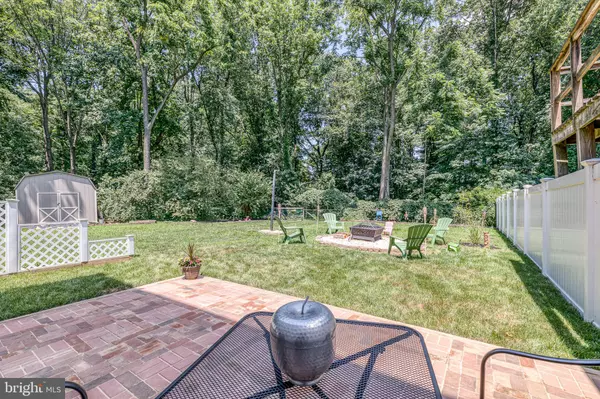$288,000
$298,000
3.4%For more information regarding the value of a property, please contact us for a free consultation.
3 Beds
2 Baths
1,296 SqFt
SOLD DATE : 09/24/2020
Key Details
Sold Price $288,000
Property Type Townhouse
Sub Type End of Row/Townhouse
Listing Status Sold
Purchase Type For Sale
Square Footage 1,296 sqft
Price per Sqft $222
Subdivision Parkwood
MLS Listing ID PAPH920692
Sold Date 09/24/20
Style Straight Thru,Traditional
Bedrooms 3
Full Baths 1
Half Baths 1
HOA Y/N N
Abv Grd Liv Area 1,296
Originating Board BRIGHT
Year Built 1955
Annual Tax Amount $2,860
Tax Year 2020
Lot Size 5,972 Sqft
Acres 0.14
Lot Dimensions 55.00 x 139.00
Property Description
***Back to market, buyer lost financing due to COVID-19*** Whoa!Welcome to 12638 Friar Place a show-stopping end of row with the biggest yard offered in Parkwood in years. Extra wide 3 car driveway opens up to a huge yard that abuts the Poquessing Creek Park. The yard hosts a 3 years young extra large shed as well as second shed for additional storage,a brick paver patio and large fire pit area. It does not stop on the outside though. Moving to the interior of the home you will find fresh paint throughout in addition to upgrades galore. Seller has replaced EVERYTHING in the home during her ownership and pride of ownership and meticulous craftsmanship shows throughout. On the top level, you will find a large master bedroom with an extra large wall to wall closet that divides into his and her sides. This floor is completed with 2 other appropriately sized children's bedrooms and an extra large and elegant hall bathroom. This bathroom is flooded with light from the skylight above and hosts a beautiful and rarely offered claw foot tub and pedestal sink that were born to be paired together in such a regal and pretty space. The main level of the home hosts the large living area, a dining room, a HUGE walk in closet and the beautifully updated farm style kitchen with pantry. This level like the upstairs level, is completed with gleaming, re-finished, original oak hardwood floors and neutral fresh gray paint on the walls. The kitchen looks like something out of Southern Living magazine and beautifully flows together. The kitchen is perfectly matched, from the white oversized farm sink to the bead-board cream colored cabinets to the butcher block counter tops. You are sure to be the envy of all of your friends with this farm house kitchen. Moving downstairs you will find a well organized and thought out laundry area . This area also utilizes the stairs area by using large rolling beadboard cladded drawers that efficiently maximize an often awkward space. Also on this floor is a finished den area with a beautiful half bath that holds a real converted wine barrel as a sink with a copper basin. The den has direct access to the park like back yard that is sure to host tons of friends when things return to normal. Lastly on this floor you will notice the former garage that has now been converted to an interior space that has yet to be determined quite what it will be. This area could make an amazing 4th bedroom or home office. It could also be used as a gym area or wood workshop. I encourage you to not wait any longer and schedule your tour today before this is someone else's little slice of paradise. Almost the entire house of furniture can be included in sale as well as all appliances. This home also comes complete with a 1 year home warranty provided by listing agent. Home is equipped with vinyl Simonton windows with LIFETIME warranty throughout. Front door was just replaced and majority of the home was painted prior to listing home for sale. Roof,HVAC/AC all replaced in 2006. Please see additional documents section for seller's list of upgrades/selling points of this Parkwood beauty! Great house on a great block!
Location
State PA
County Philadelphia
Area 19154 (19154)
Zoning RSA4
Rooms
Basement Full
Interior
Hot Water Natural Gas
Cooling Central A/C
Heat Source Natural Gas
Exterior
Water Access N
Accessibility 2+ Access Exits, 32\"+ wide Doors, 36\"+ wide Halls
Garage N
Building
Story 3
Sewer Public Sewer
Water Public
Architectural Style Straight Thru, Traditional
Level or Stories 3
Additional Building Above Grade, Below Grade
New Construction N
Schools
Elementary Schools Stephen Decatur
Middle Schools Stephen Decatur
High Schools George Washington
School District The School District Of Philadelphia
Others
Senior Community No
Tax ID 663380800
Ownership Fee Simple
SqFt Source Assessor
Acceptable Financing Cash, FHA, Conventional, VA
Listing Terms Cash, FHA, Conventional, VA
Financing Cash,FHA,Conventional,VA
Special Listing Condition Standard
Read Less Info
Want to know what your home might be worth? Contact us for a FREE valuation!

Our team is ready to help you sell your home for the highest possible price ASAP

Bought with Michele Cushing • Elfant Wissahickon-Chestnut Hill
"My job is to find and attract mastery-based agents to the office, protect the culture, and make sure everyone is happy! "
12 Terry Drive Suite 204, Newtown, Pennsylvania, 18940, United States

