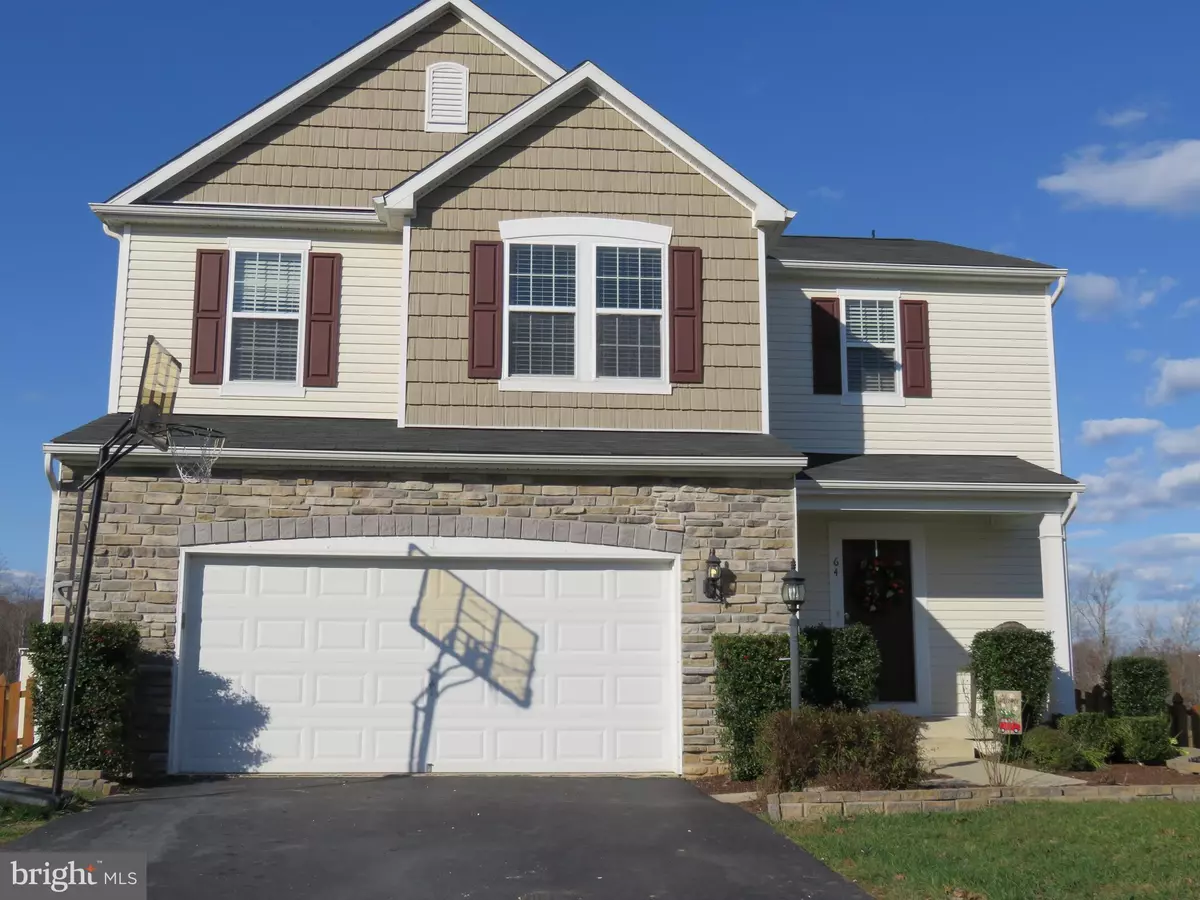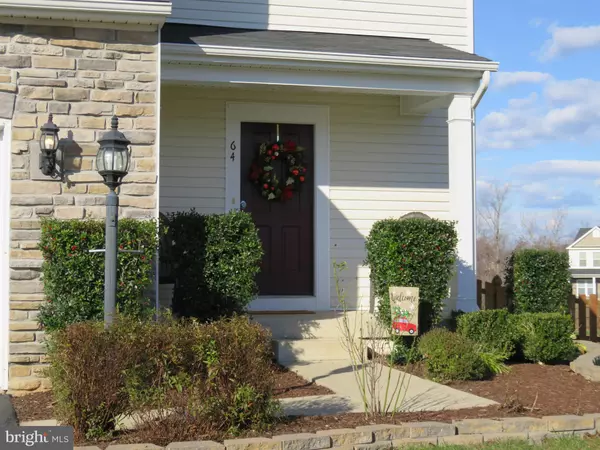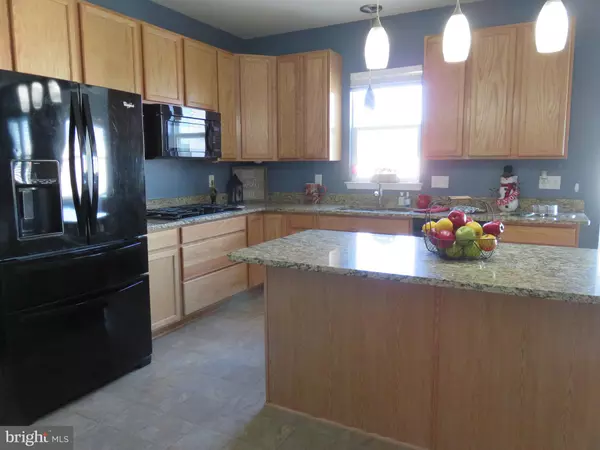$450,000
$400,000
12.5%For more information regarding the value of a property, please contact us for a free consultation.
4 Beds
4 Baths
2,982 SqFt
SOLD DATE : 12/11/2020
Key Details
Sold Price $450,000
Property Type Single Family Home
Sub Type Detached
Listing Status Sold
Purchase Type For Sale
Square Footage 2,982 sqft
Price per Sqft $150
Subdivision Stafford Lakes Village
MLS Listing ID VAST226954
Sold Date 12/11/20
Style Colonial
Bedrooms 4
Full Baths 3
Half Baths 1
HOA Fees $62/qua
HOA Y/N Y
Abv Grd Liv Area 2,132
Originating Board BRIGHT
Year Built 2012
Annual Tax Amount $2,980
Tax Year 2020
Lot Size 0.272 Acres
Acres 0.27
Property Description
This conveniently located colonial home has everything you need. The kitchen includes a center island, gas cooktop stove, double wall ovens, 42" cabinets, and granite countertops. The primary bedroom comes with a walk-in closet with custom built-ins and a bathroom with a soaking tub and separate shower. Additionally, the upper level has a multipurpose room that could be an office, playroom, or many other options. The laundry is also on this upper level. The walkout level basement has recently finished to include a 4th bedroom and full bath. You can also enjoy the outdoors in the fenced backyard, on the maintenance free composite deck, or taking advantage of the community amenities.
Location
State VA
County Stafford
Zoning R1
Rooms
Other Rooms Primary Bedroom, Bedroom 2, Bedroom 3, Bedroom 4, Kitchen, Family Room, Foyer, Sun/Florida Room, Great Room, Laundry, Full Bath, Half Bath
Basement Full, Connecting Stairway, Daylight, Full, Fully Finished, Heated, Improved, Interior Access, Outside Entrance, Poured Concrete, Rear Entrance, Sump Pump, Walkout Level, Windows
Interior
Interior Features Breakfast Area, Kitchen - Island
Hot Water 60+ Gallon Tank, Electric
Heating Forced Air
Cooling Central A/C
Flooring Carpet, Vinyl
Equipment Built-In Microwave, Dishwasher, Disposal, Dryer, Icemaker, Oven - Wall, Washer, Water Heater, Cooktop
Furnishings No
Fireplace N
Window Features Double Pane,Insulated,Low-E,Sliding,Screens
Appliance Built-In Microwave, Dishwasher, Disposal, Dryer, Icemaker, Oven - Wall, Washer, Water Heater, Cooktop
Heat Source Natural Gas
Laundry Upper Floor
Exterior
Exterior Feature Deck(s)
Parking Features Garage - Front Entry, Garage Door Opener, Inside Access
Garage Spaces 4.0
Fence Wood, Rear
Amenities Available Basketball Courts, Club House, Jog/Walk Path, Pool - Outdoor, Soccer Field, Tennis Courts, Tot Lots/Playground
Water Access N
Roof Type Asphalt
Street Surface Paved
Accessibility None
Porch Deck(s)
Attached Garage 2
Total Parking Spaces 4
Garage Y
Building
Lot Description Landscaping, Front Yard, Rear Yard
Story 3
Sewer Public Sewer
Water Public
Architectural Style Colonial
Level or Stories 3
Additional Building Above Grade, Below Grade
Structure Type 9'+ Ceilings,Dry Wall
New Construction N
Schools
Elementary Schools Rocky Run
Middle Schools T. Benton Gayle
High Schools Colonial Forge
School District Stafford County Public Schools
Others
HOA Fee Include Common Area Maintenance,Pool(s),Trash
Senior Community No
Tax ID 44-R-12-B-897
Ownership Fee Simple
SqFt Source Assessor
Acceptable Financing Cash, Conventional, FHA, VA, VHDA
Horse Property N
Listing Terms Cash, Conventional, FHA, VA, VHDA
Financing Cash,Conventional,FHA,VA,VHDA
Special Listing Condition Standard
Read Less Info
Want to know what your home might be worth? Contact us for a FREE valuation!

Our team is ready to help you sell your home for the highest possible price ASAP

Bought with Audrey B Davidson • Samson Properties
"My job is to find and attract mastery-based agents to the office, protect the culture, and make sure everyone is happy! "
12 Terry Drive Suite 204, Newtown, Pennsylvania, 18940, United States






