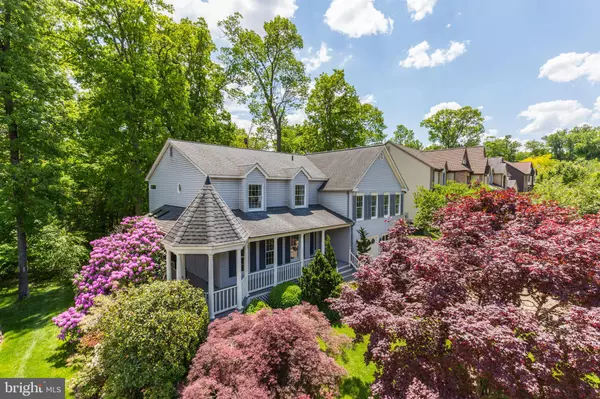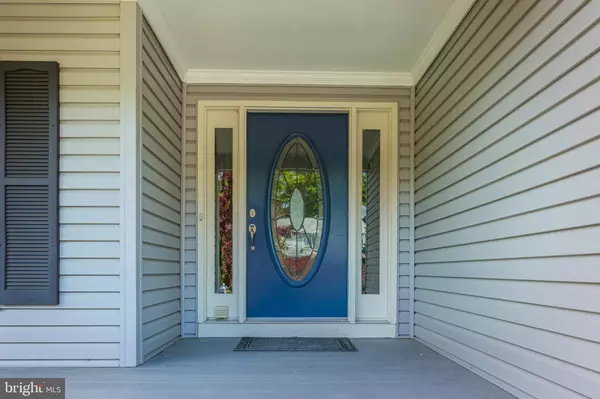$790,000
$725,000
9.0%For more information regarding the value of a property, please contact us for a free consultation.
4 Beds
3 Baths
3,173 SqFt
SOLD DATE : 06/11/2021
Key Details
Sold Price $790,000
Property Type Single Family Home
Sub Type Detached
Listing Status Sold
Purchase Type For Sale
Square Footage 3,173 sqft
Price per Sqft $248
Subdivision Countryside
MLS Listing ID VALO438872
Sold Date 06/11/21
Style Colonial
Bedrooms 4
Full Baths 2
Half Baths 1
HOA Fees $76/mo
HOA Y/N Y
Abv Grd Liv Area 3,173
Originating Board BRIGHT
Year Built 1986
Annual Tax Amount $6,565
Tax Year 2021
Lot Size 9,148 Sqft
Acres 0.21
Property Description
Rarely available and newly updated Victorian Cascade model for sale in Countryside! Situated on over a quarter acre of land and backing to trees, this 4 bedroom, 2.5 bath colonial is ready for you to call home. The main floor features a living room, dining room, powder room, spacious family room with a fireplace, and eat-in kitchen with brand new double wall ovens and access to the back deck overlooking the shaded backyard. Upstairs is an expansive primary suite with a sitting area, private office, enlarged walk-in closet, and renovated en suite bathroom featuring a separate shower and tub as well as a dual sink vanity. Three additional bedrooms and a hallway bath complete the floor. The basement is unfinished and waiting for your personal touches! This home is conveniently located 1.5 miles from Algonkian regional park which has sports fields and a golf course, and 2.5 miles from Countryside Commercial Center with its grocery stores, coffee shops and restaurants. Community amenities include a pool, tennis courts, playgrounds, and Parcourse fitness circuit. Many thoughtful updates have been added to the home including hardwood floors and fresh paint. Welcome home to Rutherford Circle!
Location
State VA
County Loudoun
Zoning 18
Rooms
Basement Unfinished, Partial
Interior
Interior Features Ceiling Fan(s), Kitchen - Eat-In, Walk-in Closet(s), Recessed Lighting
Hot Water Natural Gas
Heating Forced Air
Cooling Central A/C, Ceiling Fan(s)
Flooring Carpet, Hardwood
Fireplaces Number 1
Equipment Dishwasher, Disposal, Dryer, Washer, Cooktop, Oven - Double, Icemaker, Refrigerator
Fireplace Y
Appliance Dishwasher, Disposal, Dryer, Washer, Cooktop, Oven - Double, Icemaker, Refrigerator
Heat Source Natural Gas
Laundry Main Floor
Exterior
Parking Features Garage Door Opener
Garage Spaces 2.0
Amenities Available Pool - Outdoor, Tot Lots/Playground, Tennis Courts, Jog/Walk Path, Basketball Courts
Water Access N
Roof Type Asphalt
Accessibility None
Attached Garage 2
Total Parking Spaces 2
Garage Y
Building
Story 4
Sewer Public Sewer
Water Public
Architectural Style Colonial
Level or Stories 4
Additional Building Above Grade, Below Grade
New Construction N
Schools
School District Loudoun County Public Schools
Others
Senior Community No
Tax ID 018468515000
Ownership Fee Simple
SqFt Source Assessor
Acceptable Financing Cash, Conventional, Negotiable, VA
Listing Terms Cash, Conventional, Negotiable, VA
Financing Cash,Conventional,Negotiable,VA
Special Listing Condition Standard
Read Less Info
Want to know what your home might be worth? Contact us for a FREE valuation!

Our team is ready to help you sell your home for the highest possible price ASAP

Bought with Albert Bitici • KW Metro Center
"My job is to find and attract mastery-based agents to the office, protect the culture, and make sure everyone is happy! "
12 Terry Drive Suite 204, Newtown, Pennsylvania, 18940, United States






