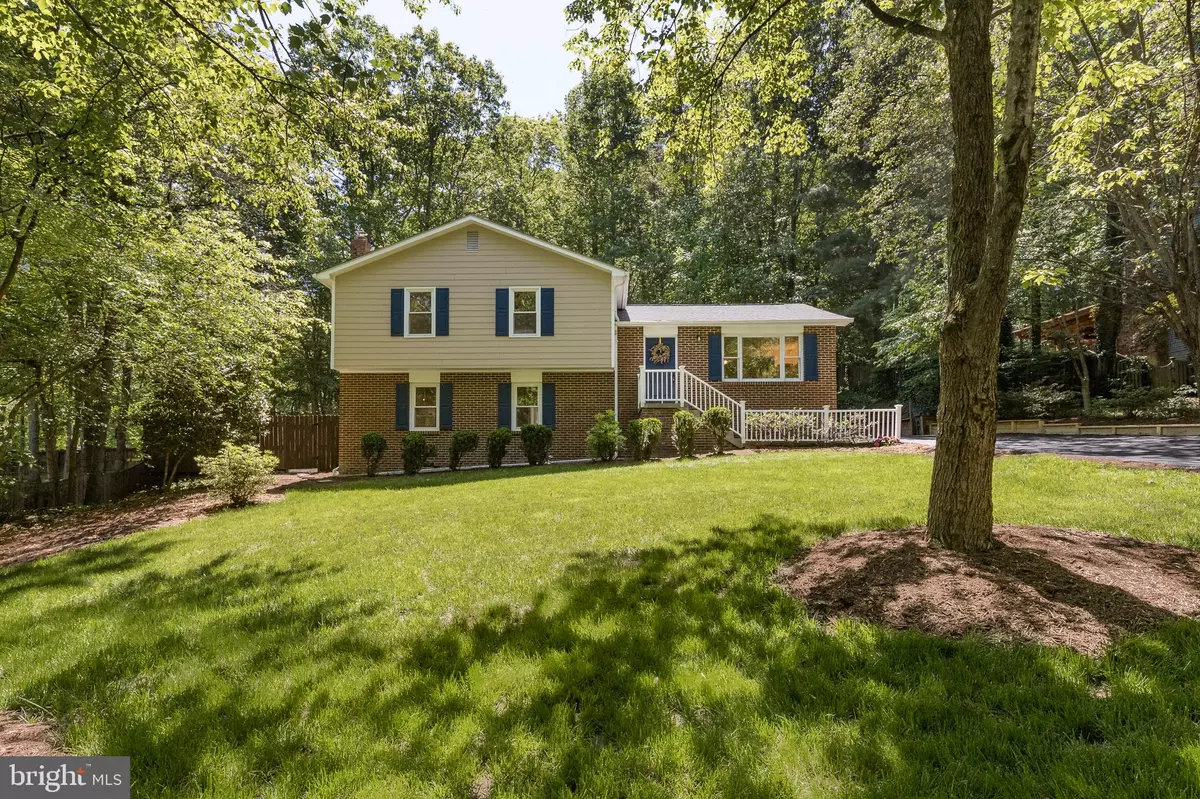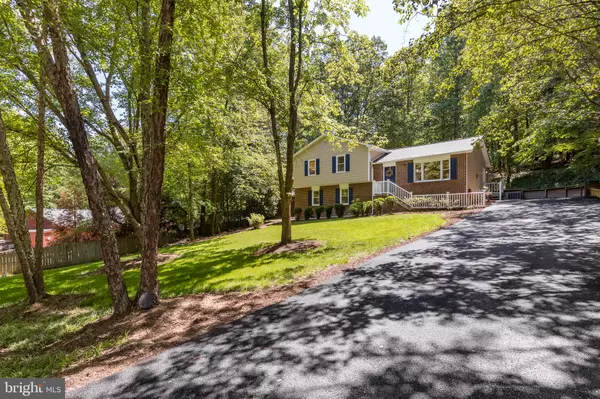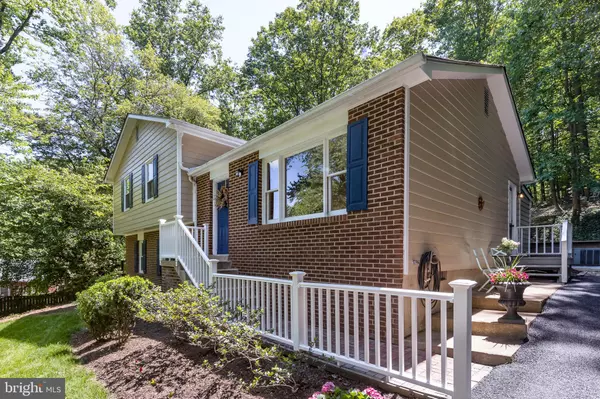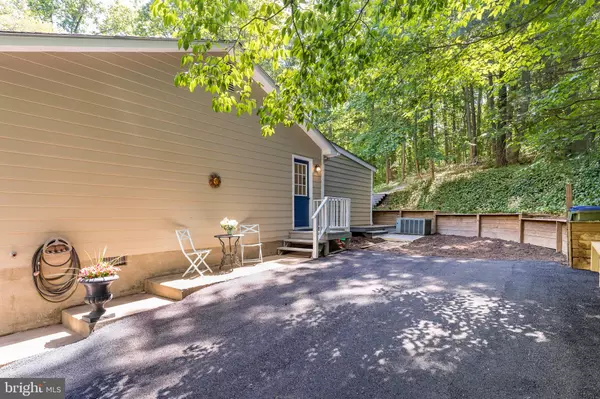$410,000
$378,900
8.2%For more information regarding the value of a property, please contact us for a free consultation.
4 Beds
3 Baths
2,058 SqFt
SOLD DATE : 07/16/2021
Key Details
Sold Price $410,000
Property Type Single Family Home
Sub Type Detached
Listing Status Sold
Purchase Type For Sale
Square Footage 2,058 sqft
Price per Sqft $199
Subdivision Greenridge
MLS Listing ID VAST232014
Sold Date 07/16/21
Style Split Level
Bedrooms 4
Full Baths 2
Half Baths 1
HOA Y/N N
Abv Grd Liv Area 1,508
Originating Board BRIGHT
Year Built 1983
Annual Tax Amount $2,381
Tax Year 2020
Lot Size 0.422 Acres
Acres 0.42
Property Description
COMPLETELY renovated Tri-Level Ranch in IDEAL commuter location near Route 1, I-95, VRE/Amtrak and Quantico. Mature, landscaped lot on quiet, cul-de-sac street with PRETTY updated front entrance with fresh paint and NEWLY paved oversized driveway. WHOLE HOUSE has fresh paint, ALL NEW contemporary luxury vinyl plank flooring and carpet throughout, all new light fixtures with LED bulbs, 2 renovated Baths, and some custom painted details. MAIN LEVEL features BRAND NEW open concept Living RM, Kitchen, Dining Area and Sunroom. Completely gutted and RENOVATED Kitchen and Dining Area features new white shaker cabinets, GRANITE counters, stainless steel Energy-Efficient appliances, double stainless sink, and center island with seating. HEATED Sunroom overlooks private treed back yard and steps out to patio and deck with BUILT-IN fire pit. A walk-out LOWER LEVEL offers a spacious Family Room with WB stove and brick hearth, built-in cabinets, 4th Bedroom with French doors to side yard and walk-in CEDAR closet, a FULLY renovated Half Bath, Laundry Room with storage shelves, and Utility Room. The UPPER LEVEL features a Primary Suite with TWO large closets and updated Full Bath with tile floors and new vanity. Two additional Bedrooms, a linen closet, attic access, and another FULLY renovated Full Bath also on Upper Level. BONUS features include NEWER roof (2019), energy efficient replacement windows, efficient heat pump, and comprehensive attic upgrade for a very low energy home. EXTERIOR features include 2 painted storage sheds and updated landscaping. WALK to Gov. Island Park and close to Aquia Creek and 2 marinas, schools, recreation, shopping and short drive to historic Fredericksburg. Will not last long!
Location
State VA
County Stafford
Zoning R1
Rooms
Other Rooms Living Room, Dining Room, Primary Bedroom, Bedroom 2, Bedroom 3, Bedroom 4, Kitchen, Family Room, Sun/Florida Room, Laundry, Bathroom 2, Bathroom 3, Attic, Primary Bathroom
Basement Daylight, Full, Fully Finished, Improved, Side Entrance, Walkout Level, Windows, Heated, Interior Access, Shelving
Interior
Interior Features Carpet, Cedar Closet(s), Ceiling Fan(s), Dining Area, Floor Plan - Open, Kitchen - Island, Primary Bath(s), Recessed Lighting, Attic, Wood Stove, Walk-in Closet(s), Upgraded Countertops, Tub Shower, Built-Ins
Hot Water Electric
Heating Heat Pump(s)
Cooling Central A/C
Flooring Carpet, Ceramic Tile, Laminated
Equipment Built-In Microwave, Cooktop, Dishwasher, Disposal, Energy Efficient Appliances, ENERGY STAR Dishwasher, ENERGY STAR Refrigerator, Oven/Range - Electric, Refrigerator, Stainless Steel Appliances
Furnishings No
Window Features Bay/Bow,Energy Efficient,Replacement
Appliance Built-In Microwave, Cooktop, Dishwasher, Disposal, Energy Efficient Appliances, ENERGY STAR Dishwasher, ENERGY STAR Refrigerator, Oven/Range - Electric, Refrigerator, Stainless Steel Appliances
Heat Source Electric
Laundry Hookup, Lower Floor
Exterior
Garage Spaces 3.0
Fence Wood
Utilities Available Cable TV Available
Water Access N
Roof Type Asphalt
Accessibility None
Total Parking Spaces 3
Garage N
Building
Lot Description Backs to Trees, Cul-de-sac, Front Yard
Story 3
Sewer Public Sewer
Water Public
Architectural Style Split Level
Level or Stories 3
Additional Building Above Grade, Below Grade
Structure Type Dry Wall
New Construction N
Schools
Elementary Schools Stafford
Middle Schools Stafford
High Schools Brooke Point
School District Stafford County Public Schools
Others
Senior Community No
Tax ID 30-G-4- -24
Ownership Fee Simple
SqFt Source Assessor
Special Listing Condition Standard
Read Less Info
Want to know what your home might be worth? Contact us for a FREE valuation!

Our team is ready to help you sell your home for the highest possible price ASAP

Bought with Jorge A Alvarez • First Decision Realty LLC
"My job is to find and attract mastery-based agents to the office, protect the culture, and make sure everyone is happy! "
12 Terry Drive Suite 204, Newtown, Pennsylvania, 18940, United States






