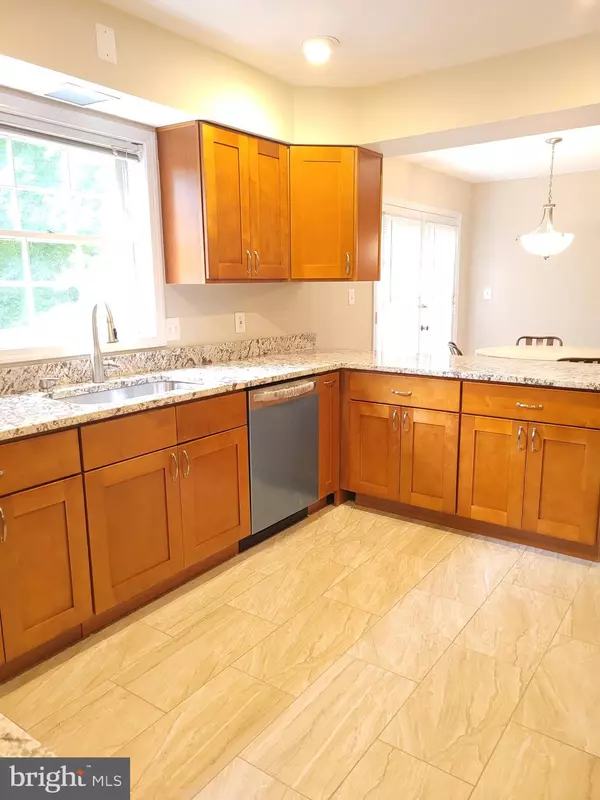$1,650,000
$1,700,000
2.9%For more information regarding the value of a property, please contact us for a free consultation.
6 Beds
5 Baths
4,740 SqFt
SOLD DATE : 07/29/2022
Key Details
Sold Price $1,650,000
Property Type Single Family Home
Sub Type Detached
Listing Status Sold
Purchase Type For Sale
Square Footage 4,740 sqft
Price per Sqft $348
Subdivision Kenwood Park
MLS Listing ID MDMC2047242
Sold Date 07/29/22
Style Colonial
Bedrooms 6
Full Baths 4
Half Baths 1
HOA Y/N N
Abv Grd Liv Area 3,240
Originating Board BRIGHT
Year Built 1972
Annual Tax Amount $15,079
Tax Year 2022
Lot Size 0.364 Acres
Acres 0.36
Property Description
6 bedroom, 4.5 bathroom brick colonial on a beautiful 15,800 sq. ft lot in sought after Kenwood Park. Walking distance to Walt Whitman High School. Very relaxing family room with a beautiful stone fireplace. Recently upgraded eat-in kitchen with granite counters, new cabinets and stainless steel appliances. The main level and upstairs bedrooms are all hardwood except the kitchen, which is ceramic. Beautiful marble floor in main entrance foyer. Main level family room, living room, dining room, library and laundry room. Large master bedroom with 3 walk-in closets and an extra storage area. The master bathroom has a shower and separate tub. 4 additional spacious bedrooms and 2 full bathrooms on the upstairs level. Finished walkout basement with a bedroom and full bath, additional fireplace and plenty of room for entertaining including a bar. Two zone HVAC, the lower unit and hot water heater have been recently replaced. The kitchen has French doors that lead to the rear deck. Large backyard that backs to trees. 2-car garage, circular driveway provides plenty of parking. Seller may need a short rent back.
Location
State MD
County Montgomery
Zoning R90
Direction Northeast
Rooms
Other Rooms Living Room, Dining Room, Primary Bedroom, Kitchen, Family Room, Library, Foyer, Laundry, Bathroom 1, Bathroom 2, Bathroom 3, Bonus Room, Additional Bedroom
Basement Walkout Level, Windows, Rear Entrance, Outside Entrance, Connecting Stairway, Daylight, Full
Interior
Interior Features Family Room Off Kitchen, Floor Plan - Traditional, Formal/Separate Dining Room, Upgraded Countertops, Walk-in Closet(s), Wood Floors
Hot Water Natural Gas
Cooling Central A/C
Flooring Ceramic Tile, Hardwood, Vinyl, Marble
Fireplaces Number 2
Fireplaces Type Brick, Stone
Equipment Dishwasher, Disposal, Dryer, Exhaust Fan, Icemaker, Oven - Wall, Oven/Range - Electric, Refrigerator, Stainless Steel Appliances, Stove, Washer, Water Heater
Furnishings No
Fireplace Y
Appliance Dishwasher, Disposal, Dryer, Exhaust Fan, Icemaker, Oven - Wall, Oven/Range - Electric, Refrigerator, Stainless Steel Appliances, Stove, Washer, Water Heater
Heat Source Natural Gas
Laundry Main Floor
Exterior
Parking Features Built In, Garage - Front Entry, Garage Door Opener
Garage Spaces 6.0
Water Access N
Roof Type Architectural Shingle
Accessibility None
Attached Garage 2
Total Parking Spaces 6
Garage Y
Building
Lot Description Backs to Trees, Front Yard, Landscaping, Rear Yard, SideYard(s)
Story 3
Foundation Other, Slab
Sewer Public Sewer
Water Public
Architectural Style Colonial
Level or Stories 3
Additional Building Above Grade, Below Grade
Structure Type Dry Wall
New Construction N
Schools
Elementary Schools Bradley Hills
Middle Schools Thomas W. Pyle
High Schools Walt Whitman
School District Montgomery County Public Schools
Others
Pets Allowed Y
Senior Community No
Tax ID 160700618694
Ownership Fee Simple
SqFt Source Assessor
Security Features Carbon Monoxide Detector(s),Smoke Detector
Acceptable Financing Cash, Conventional, Other
Horse Property N
Listing Terms Cash, Conventional, Other
Financing Cash,Conventional,Other
Special Listing Condition Standard
Pets Allowed No Pet Restrictions
Read Less Info
Want to know what your home might be worth? Contact us for a FREE valuation!

Our team is ready to help you sell your home for the highest possible price ASAP

Bought with Nazir Ullah • Long & Foster Real Estate, Inc.
"My job is to find and attract mastery-based agents to the office, protect the culture, and make sure everyone is happy! "
12 Terry Drive Suite 204, Newtown, Pennsylvania, 18940, United States






