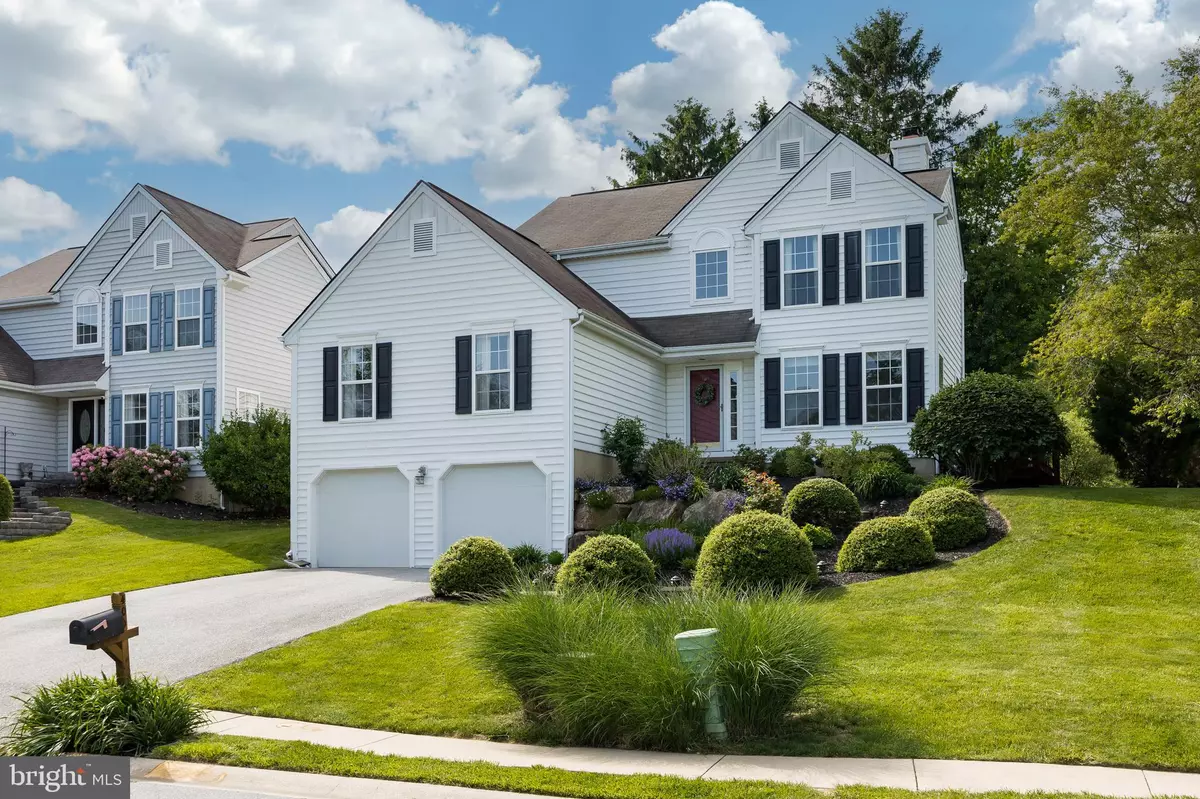$540,000
$529,000
2.1%For more information regarding the value of a property, please contact us for a free consultation.
3 Beds
4 Baths
2,549 SqFt
SOLD DATE : 07/15/2022
Key Details
Sold Price $540,000
Property Type Single Family Home
Sub Type Detached
Listing Status Sold
Purchase Type For Sale
Square Footage 2,549 sqft
Price per Sqft $211
Subdivision Marsh Harbour
MLS Listing ID PACT2025268
Sold Date 07/15/22
Style Colonial
Bedrooms 3
Full Baths 3
Half Baths 1
HOA Fees $195/mo
HOA Y/N Y
Abv Grd Liv Area 2,549
Originating Board BRIGHT
Year Built 1994
Annual Tax Amount $6,579
Tax Year 2021
Lot Size 8,177 Sqft
Acres 0.19
Lot Dimensions 0.00 x 0.00
Property Description
Welcome to 400 Carpenters Cove in the Ever Popular neighborhood of Marsh Harbour! This is a beautiful and updated home and one of the largest homes in Marsh Harbour! This 3 Bedroom, 3.5 Bath Single Colonial with a Finished Basement is sure to please buyers looking to be in the Award Winning Downingtown School District and within walking distance to Marsh Creek State Park! The Main Level features a Formal LR , Formal DR w/ Chair rail, Very Large Bonus/Family Room w/ recessed lights, a $50,000 Investment in the New Kitchen w/ Quartz tops, High End Cabinets with Raised panel, Upgraded Island w/ Quartz top, Smooth top elec stove, D/W, Microwave and Dbl door S/S fridge. Adjacent to the kitchen is a Small Sitting room/Breakfast room w/ Triple windows and a Wood burning Fireplace with an O/E to the deck and patio. There is also a Powder Room w/NEW hardwood floor to complete this level. The Second floor boasts a Double Door entry to the Master Bedroom with Vaulted Ceiling, walk-in closet and Master bath with double bowl vanity, Shower and soaking tub. There are 2 addt'l Bedrooms, a Hall Bath w/ tile floor and convenient Laundry area. The Spectacular Finished Basement offers 2 large rooms that can be used for Media room or Game Room, There is a Study/Bonus Room w/ French Doors and a Full Bath that can be used an In Law Suite as well. You can entertain and relax on your Deck and Patio in a serene private area. There is Natural Gas heat and hot water and the HVAC is 2016, NEW electrical Panel, whole house was painted in the last few years and there are Trees for Privacy which have been planted. The HOA provides lawn care, snow removal, and trash. The Amenities include a Clubhouse to have parties, Fitness Room, Pool, playground and tennis courts. The Marsh Creek Lake is steps away to go hiking, biking and sailing. You are minutes to the PA Turnpike, Shopping, Restaurants and Levante Brewery. Show and Sell!!
Location
State PA
County Chester
Area Upper Uwchlan Twp (10332)
Zoning RESID
Rooms
Other Rooms Living Room, Dining Room, Primary Bedroom, Sitting Room, Bedroom 2, Bedroom 3, Kitchen, Game Room, Family Room, Office, Recreation Room, Bathroom 2, Primary Bathroom, Full Bath
Basement Heated, Fully Finished, Workshop, Walkout Level, Poured Concrete
Interior
Interior Features Breakfast Area, Ceiling Fan(s), Chair Railings, Dining Area, Floor Plan - Open, Kitchen - Eat-In, Kitchen - Island, Kitchen - Table Space, Recessed Lighting, Soaking Tub, Upgraded Countertops, Walk-in Closet(s), Wood Floors
Hot Water Natural Gas
Cooling Central A/C
Flooring Carpet, Ceramic Tile, Hardwood
Fireplaces Number 1
Fireplaces Type Wood
Equipment Built-In Microwave, Built-In Range, Dishwasher, Dryer, Oven - Self Cleaning, Oven/Range - Electric, Refrigerator, Stainless Steel Appliances, Washer, Water Heater
Fireplace Y
Appliance Built-In Microwave, Built-In Range, Dishwasher, Dryer, Oven - Self Cleaning, Oven/Range - Electric, Refrigerator, Stainless Steel Appliances, Washer, Water Heater
Heat Source Natural Gas
Laundry Upper Floor
Exterior
Exterior Feature Deck(s), Patio(s)
Parking Features Garage - Front Entry, Garage Door Opener, Inside Access
Garage Spaces 4.0
Amenities Available Club House, Exercise Room, Fitness Center, Party Room, Pool - Outdoor, Swimming Pool, Tennis Courts, Tot Lots/Playground
Water Access N
Roof Type Asphalt
Accessibility None
Porch Deck(s), Patio(s)
Attached Garage 2
Total Parking Spaces 4
Garage Y
Building
Lot Description Backs - Open Common Area, Rear Yard
Story 2
Foundation Other
Sewer Public Sewer
Water Public
Architectural Style Colonial
Level or Stories 2
Additional Building Above Grade, Below Grade
New Construction N
Schools
School District Downingtown Area
Others
Pets Allowed Y
HOA Fee Include All Ground Fee,Common Area Maintenance,Health Club,Lawn Care Front,Lawn Care Rear,Lawn Care Side,Snow Removal,Trash,Pool(s)
Senior Community No
Tax ID 32-03Q-0281
Ownership Fee Simple
SqFt Source Assessor
Acceptable Financing Cash, Conventional
Listing Terms Cash, Conventional
Financing Cash,Conventional
Special Listing Condition Standard
Pets Allowed Cats OK, Dogs OK
Read Less Info
Want to know what your home might be worth? Contact us for a FREE valuation!

Our team is ready to help you sell your home for the highest possible price ASAP

Bought with Kyle C McKnett • Long & Foster Real Estate, Inc.
"My job is to find and attract mastery-based agents to the office, protect the culture, and make sure everyone is happy! "
12 Terry Drive Suite 204, Newtown, Pennsylvania, 18940, United States






