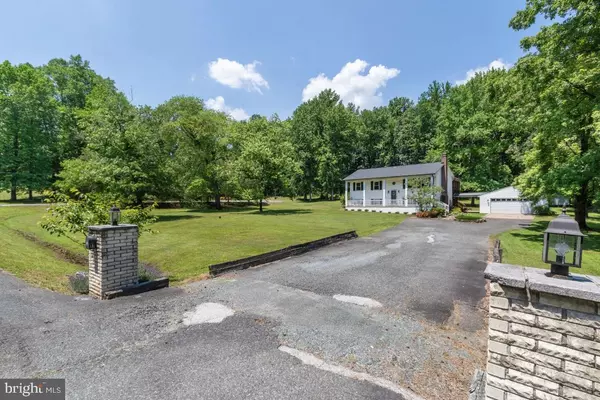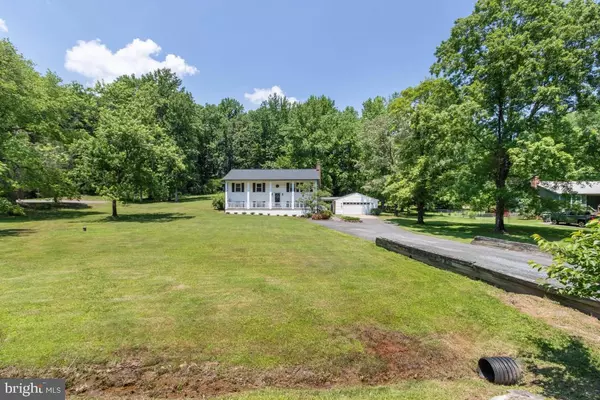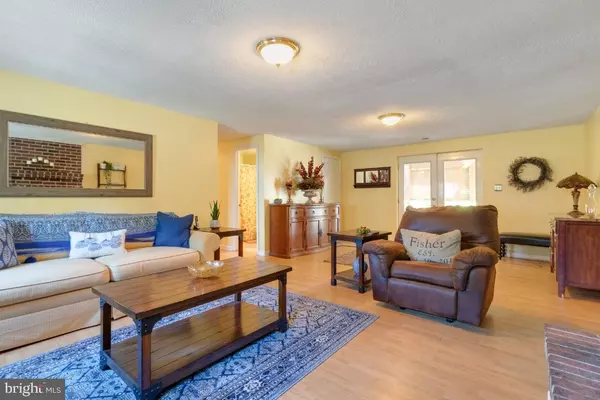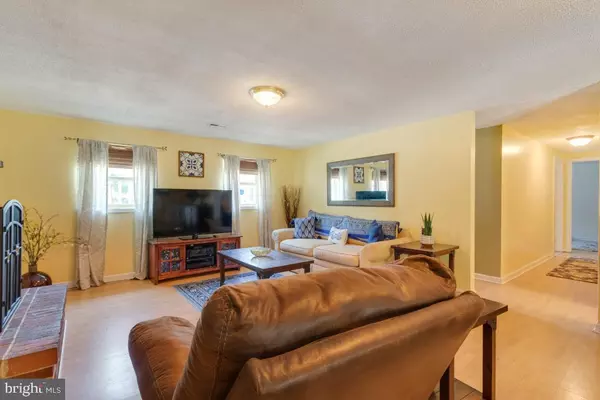$446,250
$439,900
1.4%For more information regarding the value of a property, please contact us for a free consultation.
5 Beds
3 Baths
1,144 SqFt
SOLD DATE : 07/11/2022
Key Details
Sold Price $446,250
Property Type Single Family Home
Sub Type Detached
Listing Status Sold
Purchase Type For Sale
Square Footage 1,144 sqft
Price per Sqft $390
Subdivision Stafford Greens
MLS Listing ID VAST2012060
Sold Date 07/11/22
Style Split Foyer
Bedrooms 5
Full Baths 3
HOA Y/N N
Abv Grd Liv Area 1,144
Originating Board BRIGHT
Year Built 1985
Annual Tax Amount $2,534
Tax Year 2021
Lot Size 1.780 Acres
Acres 1.78
Property Description
6/4 - Multiple Offers Received! Offer deadline 5 pm, Sunday, June 5.
Large split foyer on almost 2 acres!! No HOA!
This home has a nice covered porch that extends across the entire front. As you head upstairs and to the right, there is a nice updated kitchen that opens into the dining and living areas. Out back is a recently built large, screened-in deck to extend your entertaining space! As you head down the hall, you will find a full bath, 2 bedroom, plus the master bedroom with a small ensuite bath.
Downstairs, you will find a spacious family room with a fireplace and 2 more bedrooms. The laundry room is at the rear of the downstairs area. There is a nice patio out back as well!
A covered breezeway connects the home to the 2-car garage. There is also a shed in the backyard, which extends quite far to the left of the home.
Fantastic location -- Close to all three schools, Stafford Hospital, Brooke VRE, I- 95, and so much more!!!
Location
State VA
County Stafford
Zoning A1
Rooms
Other Rooms Foyer
Basement Outside Entrance, Rear Entrance, Sump Pump, Daylight, Partial, Full, Fully Finished, Heated, Walkout Level, Windows
Main Level Bedrooms 3
Interior
Interior Features Attic, Kitchen - Eat-In, Primary Bath(s), Window Treatments, Wood Floors, Recessed Lighting, Floor Plan - Traditional, Ceiling Fan(s)
Hot Water Electric
Heating Heat Pump(s)
Cooling Heat Pump(s)
Fireplaces Number 1
Fireplaces Type Screen, Fireplace - Glass Doors
Equipment Built-In Microwave, Dryer, Washer, Dishwasher, Refrigerator, Icemaker, Stove, Oven - Wall
Fireplace Y
Window Features Skylights
Appliance Built-In Microwave, Dryer, Washer, Dishwasher, Refrigerator, Icemaker, Stove, Oven - Wall
Heat Source Electric
Exterior
Exterior Feature Deck(s), Patio(s), Porch(es)
Parking Features Garage - Front Entry, Garage Door Opener
Garage Spaces 2.0
Water Access N
View Street, Trees/Woods
Roof Type Asphalt
Street Surface Paved
Accessibility None
Porch Deck(s), Patio(s), Porch(es)
Road Frontage City/County, State, Public
Total Parking Spaces 2
Garage Y
Building
Lot Description Backs to Trees, Corner, Cul-de-sac, Trees/Wooded, Open
Story 2
Foundation Block
Sewer Septic Exists
Water Well
Architectural Style Split Foyer
Level or Stories 2
Additional Building Above Grade, Below Grade
Structure Type Other
New Construction N
Schools
Elementary Schools Stafford
Middle Schools Stafford
High Schools Brooke Point
School District Stafford County Public Schools
Others
Senior Community No
Tax ID 39D 2 13
Ownership Fee Simple
SqFt Source Assessor
Special Listing Condition Standard
Read Less Info
Want to know what your home might be worth? Contact us for a FREE valuation!

Our team is ready to help you sell your home for the highest possible price ASAP

Bought with Emel F Safoglu • Samson Properties

"My job is to find and attract mastery-based agents to the office, protect the culture, and make sure everyone is happy! "
12 Terry Drive Suite 204, Newtown, Pennsylvania, 18940, United States






