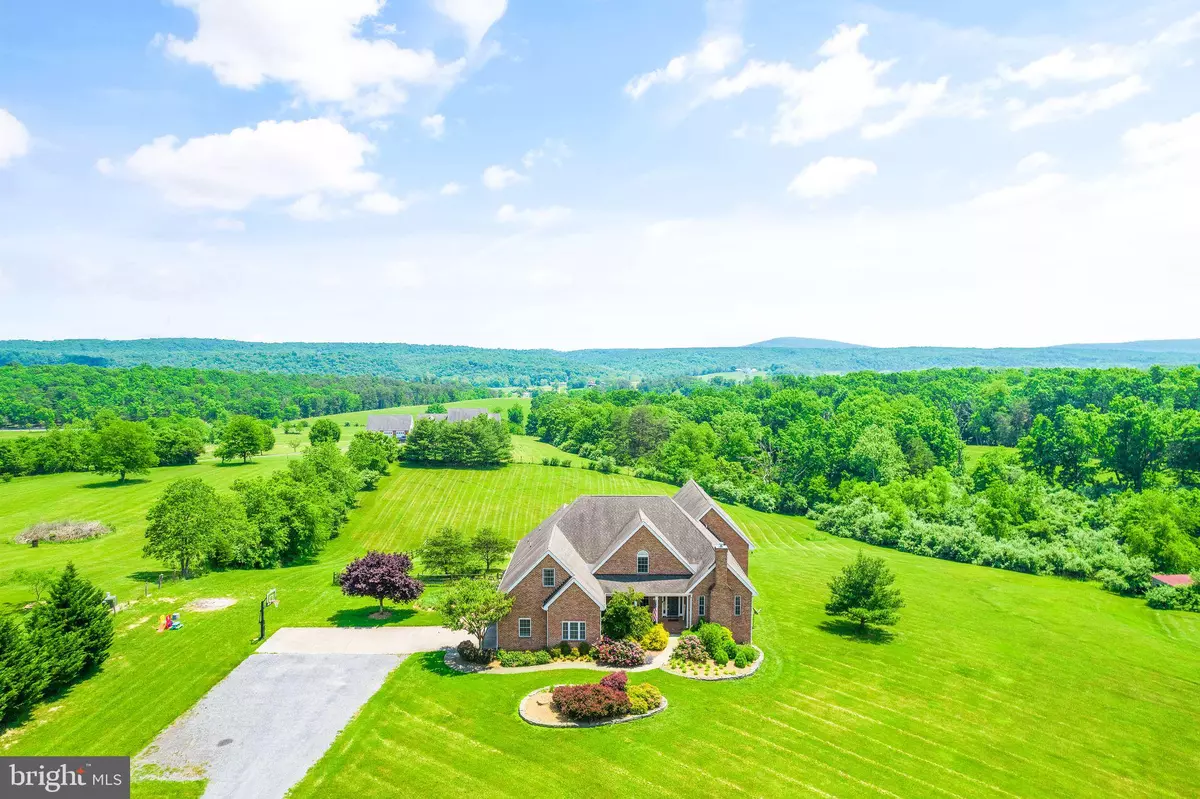$1,000,000
$1,075,000
7.0%For more information regarding the value of a property, please contact us for a free consultation.
4 Beds
4 Baths
5,451 SqFt
SOLD DATE : 08/22/2022
Key Details
Sold Price $1,000,000
Property Type Single Family Home
Sub Type Detached
Listing Status Sold
Purchase Type For Sale
Square Footage 5,451 sqft
Price per Sqft $183
Subdivision Frederick Co.
MLS Listing ID VAFV2007190
Sold Date 08/22/22
Style Colonial
Bedrooms 4
Full Baths 3
Half Baths 1
HOA Y/N N
Abv Grd Liv Area 5,451
Originating Board BRIGHT
Year Built 2003
Annual Tax Amount $5,169
Tax Year 2022
Lot Size 10.250 Acres
Acres 10.25
Property Description
Stunning countryside retreat in the mountains of Winchester, with sweeping views, indoor heated salt water pool, and two main level bedrooms. This home has over 5400 sq ft of finished living space on the top two levels with an additional 2600 sq ft on the lower level with endless possibilities, ready for your personal touch. The main level has an updated kitchen with gas cooking, double oven, large island with prep sink, an abundance of cabinetry and gorgeous, upgraded countertops. The huge breakfast area has a beautiful fireplace and even more cabinetry. There's a bright sunroom, a large, two-story family room with an additional fireplace, and a cozy dining room with lovely board and batten design. The main level primary bedroom has an attached sitting room with the third fireplace and vaulted ceilings, dual walk-in closets, and en-suite bathroom with double vanity and separate water closet. The main level also features a guest room with full bath, a large mud room and laundry room, and a half bath. Upstairs, the hardwoods continue into the two generously sized bedrooms which share a hall bathroom. There are also two additional spaces which could become finished space or can be used for storage. The indoor, salt water pool is heated and has an 80 inch smart TV and built in speakers. The whole house has been outfitted with smart features and can be controlled via voice or remotely, so there's no need to worry if you left the fireplace on or forgot to close the garage door. Come and experience this amazing place and make it your home!
Location
State VA
County Frederick
Zoning RA
Rooms
Basement Daylight, Full, Interior Access, Rear Entrance, Unfinished, Walkout Level, Windows, Workshop
Main Level Bedrooms 2
Interior
Interior Features Attic, Ceiling Fan(s), Crown Moldings, Entry Level Bedroom, Family Room Off Kitchen, Floor Plan - Open, Formal/Separate Dining Room, Breakfast Area, Kitchen - Eat-In, Kitchen - Gourmet, Kitchen - Island, Kitchen - Table Space, Pantry, Primary Bath(s), Recessed Lighting, Upgraded Countertops, Walk-in Closet(s), Window Treatments, Wood Floors
Hot Water Bottled Gas
Heating Heat Pump(s)
Cooling Central A/C
Flooring Hardwood
Fireplaces Number 3
Fireplaces Type Fireplace - Glass Doors, Gas/Propane, Mantel(s)
Fireplace Y
Heat Source Electric, Propane - Owned
Laundry Main Floor
Exterior
Parking Features Garage - Side Entry, Garage Door Opener, Inside Access
Garage Spaces 8.0
Pool Heated, Indoor, Saltwater
Water Access N
Accessibility None
Attached Garage 2
Total Parking Spaces 8
Garage Y
Building
Story 3
Foundation Permanent
Sewer On Site Septic
Water Well
Architectural Style Colonial
Level or Stories 3
Additional Building Above Grade, Below Grade
New Construction N
Schools
Elementary Schools Indian Hollow
Middle Schools Frederick County
High Schools James Wood
School District Frederick County Public Schools
Others
Senior Community No
Tax ID 29 A 15G
Ownership Fee Simple
SqFt Source Assessor
Special Listing Condition Standard
Read Less Info
Want to know what your home might be worth? Contact us for a FREE valuation!

Our team is ready to help you sell your home for the highest possible price ASAP

Bought with Ada J Villanueva • Long & Foster Real Estate, Inc.
"My job is to find and attract mastery-based agents to the office, protect the culture, and make sure everyone is happy! "
12 Terry Drive Suite 204, Newtown, Pennsylvania, 18940, United States






