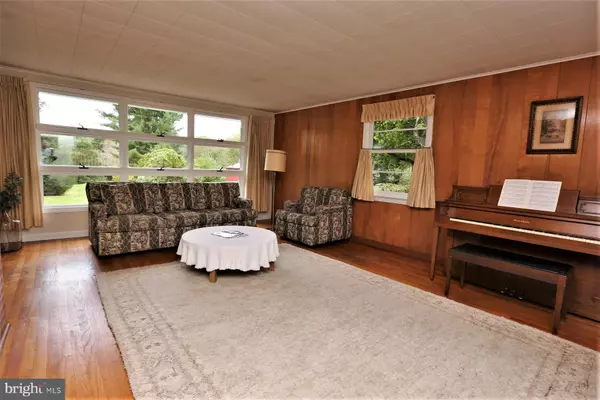$405,000
$429,000
5.6%For more information regarding the value of a property, please contact us for a free consultation.
3 Beds
2 Baths
1,545 SqFt
SOLD DATE : 08/28/2020
Key Details
Sold Price $405,000
Property Type Single Family Home
Sub Type Detached
Listing Status Sold
Purchase Type For Sale
Square Footage 1,545 sqft
Price per Sqft $262
Subdivision None Available
MLS Listing ID NJME286958
Sold Date 08/28/20
Style Ranch/Rambler
Bedrooms 3
Full Baths 2
HOA Y/N N
Abv Grd Liv Area 1,545
Originating Board BRIGHT
Year Built 1953
Annual Tax Amount $11,429
Tax Year 2019
Lot Size 0.459 Acres
Acres 0.46
Lot Dimensions 100.00 x 200.00
Property Description
Welcome to 39 N Mill Rd! This Charming, Lovingly Maintained, Three Bedroom Ranch is situated on a Beautiful Lot on a Quiet Tree-Lined Street in Princeton Junction. Featuring: Sun-Drenched Spacious Rooms with Large Windows and Gleaming Hardwood Floors Throughout; Welcoming Foyer with Ceramic Tile Flooring; Living Room boasts a Fabulous Fireplace with Custom Mantle and Surround; Delightful Dining Area overlooking the Idyllic Backyard; Updated Kitchen with White Cabinets, Corian Counters, Stove, Dishwasher, Refrigerator and Door to the Deck; Huge Family Room with Built-In Bookcases; Master Bedroom with En-Suite Bathroom; Two More Well-Appointed Bedrooms; and a Full Hallway Bathroom. Step Outside into the Idyllic, Private, Backyard and Relax or Entertain on the Deck or Play on the Lush Lawns surrounded by Mature Trees. Other Features Include: Full Waterproofed Basement, New A/C Unit, New Gutters and Downspouts, New Washer and Dryer, Newer Refrigerator, Two Car Garage and More. Superb Location minutes to Princeton Junction Train Station, Schools, Community Park, Major Highways, Shopping and Restaurants.
Location
State NJ
County Mercer
Area West Windsor Twp (21113)
Zoning R20
Rooms
Other Rooms Living Room, Dining Room, Primary Bedroom, Bedroom 2, Bedroom 3, Kitchen, Family Room
Basement Full
Main Level Bedrooms 3
Interior
Interior Features Built-Ins, Dining Area, Entry Level Bedroom, Kitchen - Galley, Tub Shower, Wood Floors
Hot Water Natural Gas
Heating Forced Air
Cooling Central A/C
Flooring Hardwood, Ceramic Tile, Vinyl
Fireplaces Number 1
Fireplaces Type Mantel(s)
Equipment Dishwasher, Dryer, Microwave, Oven - Self Cleaning, Refrigerator, Washer
Fireplace Y
Appliance Dishwasher, Dryer, Microwave, Oven - Self Cleaning, Refrigerator, Washer
Heat Source Oil
Laundry Basement
Exterior
Exterior Feature Deck(s)
Parking Features Garage - Front Entry
Garage Spaces 2.0
Water Access N
Roof Type Shingle
Accessibility None
Porch Deck(s)
Attached Garage 2
Total Parking Spaces 2
Garage Y
Building
Story 1
Sewer Public Sewer
Water Public
Architectural Style Ranch/Rambler
Level or Stories 1
Additional Building Above Grade, Below Grade
New Construction N
Schools
Elementary Schools Maurice Hawk
Middle Schools Thomas R. Grover M.S.
High Schools High School South
School District West Windsor-Plainsboro Regional
Others
Senior Community No
Tax ID 13-00018-00035
Ownership Fee Simple
SqFt Source Assessor
Acceptable Financing Cash, Conventional
Listing Terms Cash, Conventional
Financing Cash,Conventional
Special Listing Condition Standard
Read Less Info
Want to know what your home might be worth? Contact us for a FREE valuation!

Our team is ready to help you sell your home for the highest possible price ASAP

Bought with Janice L Hutchinson • Century 21 Abrams & Associates, Inc.
"My job is to find and attract mastery-based agents to the office, protect the culture, and make sure everyone is happy! "
12 Terry Drive Suite 204, Newtown, Pennsylvania, 18940, United States






