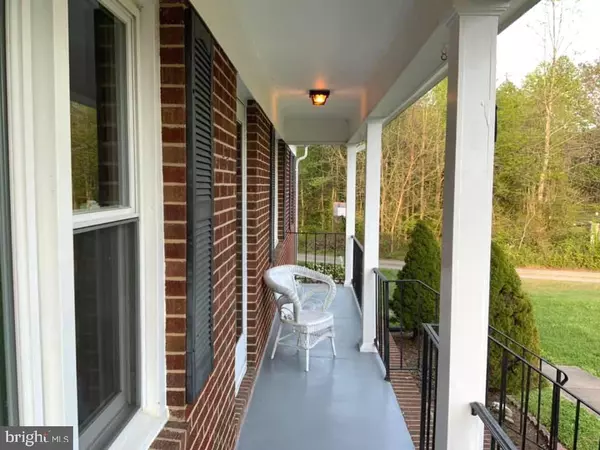$365,000
$377,500
3.3%For more information regarding the value of a property, please contact us for a free consultation.
4 Beds
3 Baths
2,808 SqFt
SOLD DATE : 07/14/2021
Key Details
Sold Price $365,000
Property Type Single Family Home
Sub Type Detached
Listing Status Sold
Purchase Type For Sale
Square Footage 2,808 sqft
Price per Sqft $129
Subdivision None Available
MLS Listing ID VAST232940
Sold Date 07/14/21
Style Ranch/Rambler
Bedrooms 4
Full Baths 2
Half Baths 1
HOA Y/N N
Abv Grd Liv Area 1,404
Originating Board BRIGHT
Year Built 1984
Annual Tax Amount $2,118
Tax Year 2020
Lot Size 1.593 Acres
Acres 1.59
Property Description
NEWLY LISTED!! Welcome to 12 Handsford Lane ! This Great RAMBLER sits lovely on 1.59 Acres ! Brick exterior front with vinyl siding in rear of home. Come sit out on your front porch and relax away. This home has it all! LOADS OF UPGRADES! New Carpet both Levels ,kitchen flooring,Basement new bathroom fixtures all New! Bonus room New carpet! Come take a tour!!There are 4 Bedrooms /2 Master suites with a 5th bedroom (not to code) with wall of closet space. Another advantage of owning this home is the private basement entrance. The left side basement entrance leads to two car carport! Nice Living room with bay window and Hardwoods that leads into more living space with Dining and kitchen combo combined. 3 Bedrooms and full Bath on first level! There is a Rec room just off the kitchen with entry way that leads down to basement where you will find the 2nd master Bedroom / full bath, living room and 5th bedroom (not to code) with full wall of closet space which Leads out to a patio with side private entrance. Bring your family for plenty of yard space front and back. Come see this nice rambler with acreage and easy living that is close to I-95 and downtown. Please bring mask for your tours and follow COVID protocol. Thanks for Showing!
Location
State VA
County Stafford
Zoning A2
Direction East
Rooms
Basement Full, Fully Finished, Outside Entrance, Side Entrance, Walkout Level, Windows, Daylight, Full, Heated
Main Level Bedrooms 3
Interior
Interior Features Carpet, Tub Shower, Walk-in Closet(s)
Hot Water Electric
Heating Heat Pump(s)
Cooling None
Flooring Carpet, Hardwood
Equipment Dishwasher
Fireplace N
Appliance Dishwasher
Heat Source Electric
Laundry Has Laundry, Washer In Unit, Dryer In Unit
Exterior
Exterior Feature Brick, Patio(s), Porch(es)
Garage Spaces 2.0
Carport Spaces 2
Utilities Available Cable TV
Amenities Available None
Water Access N
Accessibility None
Porch Brick, Patio(s), Porch(es)
Total Parking Spaces 2
Garage N
Building
Lot Description Backs - Open Common Area, Backs to Trees, Cleared, Front Yard, SideYard(s)
Story 2
Foundation Block
Sewer On Site Septic
Water Well
Architectural Style Ranch/Rambler
Level or Stories 2
Additional Building Above Grade, Below Grade
New Construction N
Schools
School District Stafford County Public Schools
Others
HOA Fee Include None
Senior Community No
Tax ID 55- - - -116H
Ownership Fee Simple
SqFt Source Assessor
Security Features Smoke Detector
Special Listing Condition Standard
Read Less Info
Want to know what your home might be worth? Contact us for a FREE valuation!

Our team is ready to help you sell your home for the highest possible price ASAP

Bought with Maria Elena Lane • Westgate Realty Group, Inc.

"My job is to find and attract mastery-based agents to the office, protect the culture, and make sure everyone is happy! "
12 Terry Drive Suite 204, Newtown, Pennsylvania, 18940, United States






