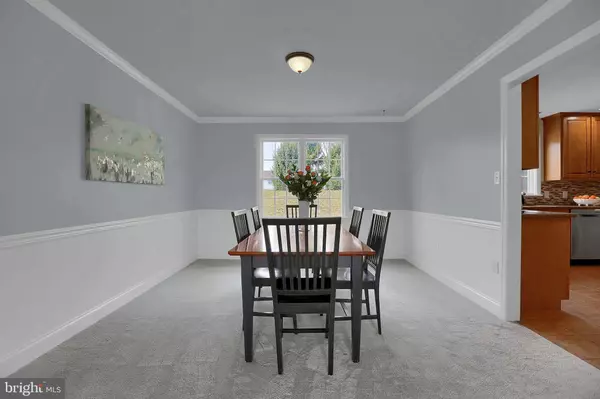$409,000
$409,950
0.2%For more information regarding the value of a property, please contact us for a free consultation.
5 Beds
4 Baths
3,388 SqFt
SOLD DATE : 09/18/2020
Key Details
Sold Price $409,000
Property Type Single Family Home
Sub Type Detached
Listing Status Sold
Purchase Type For Sale
Square Footage 3,388 sqft
Price per Sqft $120
Subdivision Winding Hills
MLS Listing ID PACB121974
Sold Date 09/18/20
Style Traditional
Bedrooms 5
Full Baths 3
Half Baths 1
HOA Fees $45/qua
HOA Y/N Y
Abv Grd Liv Area 3,006
Originating Board BRIGHT
Year Built 2010
Annual Tax Amount $6,774
Tax Year 2020
Lot Size 0.350 Acres
Acres 0.35
Property Description
Look no further, this one is it! This distinguished looking, 5 bedroom, 3 1/2 bath, traditional home is located within the ever-popular Winding Hills community, conveniently located just off US-15. The main level, just freshly painted, includes the bright and spacious living and dining rooms with brand new carpeting, an office with beautiful glass, double doors, hardwood flooring and storage, and a half bath. Moving toward the back of the home, you will find the kitchen with island, ceramic tile floors, stainless steel appliances, including a 1-year old dishwasher and microwave, an abundant amount of handsome cabinetry for storage and a desk. There is a dining area with a built-in bench for casual meals. Adjacent to the kitchen is the family room and this open concept, desired by many, measures approx. 37" long! The mud room, just off the kitchen, leads to the 2-car garage with extra storage on the included, heavy-duty shelving. The exciting bonus on this level is the large, screened-in covered porch! This is the perfect place to relax and enjoy the outdoor air or entertain/dine with friends. ADDED BONUS: the Hot Springs Grande Hot Tub (valued at $14K) is INCLUDED with the sale. The master bedroom, located over the garage, includes a sitting or craft area, a sizable walk-in closet and bath with double sinks. The guest room with full bathroom en suite is down the hall separated by the conveniently located laundry room. The other 3 bedrooms share the 3rd full hall bath also with double sinks. Heading down to the basement you will find a partially finished, carpeted area to be used as additional living space, playroom, craft room, etc. There is a HUGE unfinished section of the basement for additional storage and access to the backyard through bilco doors. The HOA includes a beautifully landscaped entrance, parks, hiking and biking trails, and common area maintenance as well as a community pool and fitness center! Come and see for yourself what this home, in this exciting neighborhood, has in store for you.
Location
State PA
County Cumberland
Area Upper Allen Twp (14442)
Zoning R
Rooms
Other Rooms Living Room, Dining Room, Primary Bedroom, Bedroom 2, Bedroom 3, Bedroom 4, Bedroom 5, Kitchen, Family Room, Basement, Laundry, Mud Room, Office, Storage Room, Bathroom 1, Bathroom 3, Primary Bathroom, Screened Porch
Basement Interior Access, Partially Finished, Sump Pump, Windows, Outside Entrance
Interior
Interior Features Family Room Off Kitchen, Formal/Separate Dining Room, Kitchen - Island, Recessed Lighting, Window Treatments, Wood Floors, Kitchen - Eat-In
Hot Water Natural Gas
Heating Forced Air, Heat Pump(s)
Cooling Central A/C
Flooring Carpet, Ceramic Tile, Hardwood
Equipment Built-In Microwave, Dishwasher, Disposal, Oven/Range - Gas, Stainless Steel Appliances, Refrigerator
Fireplace N
Appliance Built-In Microwave, Dishwasher, Disposal, Oven/Range - Gas, Stainless Steel Appliances, Refrigerator
Heat Source Natural Gas
Laundry Upper Floor
Exterior
Exterior Feature Patio(s), Porch(es), Roof, Screened
Parking Features Additional Storage Area, Garage - Front Entry, Garage Door Opener
Garage Spaces 4.0
Amenities Available Club House, Common Grounds, Jog/Walk Path, Pool - Outdoor, Bike Trail, Exercise Room
Water Access N
Roof Type Asphalt,Fiberglass
Accessibility None
Porch Patio(s), Porch(es), Roof, Screened
Road Frontage Boro/Township
Attached Garage 2
Total Parking Spaces 4
Garage Y
Building
Lot Description Landscaping, Rear Yard
Story 2
Foundation Active Radon Mitigation
Sewer Public Sewer
Water Public
Architectural Style Traditional
Level or Stories 2
Additional Building Above Grade, Below Grade
New Construction N
Schools
High Schools Mechanicsburg Area
School District Mechanicsburg Area
Others
HOA Fee Include Common Area Maintenance,Pool(s)
Senior Community No
Tax ID 42-10-0256-189
Ownership Fee Simple
SqFt Source Assessor
Security Features Smoke Detector
Acceptable Financing Cash, Conventional, FHA, VA
Listing Terms Cash, Conventional, FHA, VA
Financing Cash,Conventional,FHA,VA
Special Listing Condition Standard
Read Less Info
Want to know what your home might be worth? Contact us for a FREE valuation!

Our team is ready to help you sell your home for the highest possible price ASAP

Bought with JOHAN ERIMEE • Keller Williams of Central PA
"My job is to find and attract mastery-based agents to the office, protect the culture, and make sure everyone is happy! "
12 Terry Drive Suite 204, Newtown, Pennsylvania, 18940, United States






