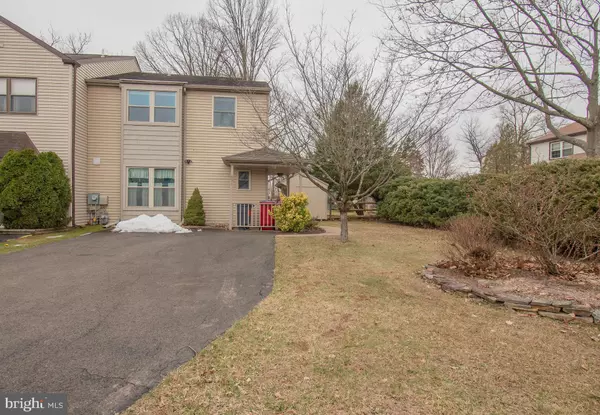$330,000
$295,000
11.9%For more information regarding the value of a property, please contact us for a free consultation.
3 Beds
2 Baths
1,400 SqFt
SOLD DATE : 05/07/2021
Key Details
Sold Price $330,000
Property Type Single Family Home
Sub Type Twin/Semi-Detached
Listing Status Sold
Purchase Type For Sale
Square Footage 1,400 sqft
Price per Sqft $235
Subdivision Laurel Hills
MLS Listing ID PABU522650
Sold Date 05/07/21
Style AirLite
Bedrooms 3
Full Baths 1
Half Baths 1
HOA Y/N N
Abv Grd Liv Area 1,400
Originating Board BRIGHT
Year Built 1984
Annual Tax Amount $4,927
Tax Year 2020
Lot Size 9,583 Sqft
Acres 0.22
Lot Dimensions 45.00 x 157.00
Property Description
Best lot in the development! Privacy of a single with the price of a twin ! As you pull up to your new home you will find ample off street parking. Enter into the foyer featuring a powder room and coat closet. Off the foyer you will find your large eat in kitchen with island, great counter space and an abundance of cabinets. There is a passthrough from the kitchen to dining room which makes entertaining a breeze. The dining room flows into the living room which is ideal for hosting all your holiday meals. The living room features sliding glass doors which lead to the oversized fenced in rear yard. The 1st floor features gleaming hard wood floors throughout. Upstairs you will find 3 nicely sized bedrooms, a hall bath and laundry closet. The master bedroom features a walk in closet- which has pull down stairs for the attic for extra storage room and also has wall to wall built in closet. Your rear yard backs up to Archbishop Wood's fields and the side yard backs up to the side of the cul-de-sac- making your new backyard a retreat ! There is a cement patio awaiting your summer BBQs and 2 sheds and a storage closet for all your storage needs. Great location- close to stores, shopping and public transportation!
Location
State PA
County Bucks
Area Warminster Twp (10149)
Zoning MF1
Interior
Hot Water Natural Gas
Heating Forced Air
Cooling Central A/C
Heat Source Natural Gas, Central
Exterior
Garage Spaces 4.0
Water Access N
Accessibility None
Total Parking Spaces 4
Garage N
Building
Story 2
Sewer Public Sewer
Water Public
Architectural Style AirLite
Level or Stories 2
Additional Building Above Grade, Below Grade
New Construction N
Schools
School District Centennial
Others
Senior Community No
Tax ID 49-016-246
Ownership Fee Simple
SqFt Source Estimated
Special Listing Condition Standard
Read Less Info
Want to know what your home might be worth? Contact us for a FREE valuation!

Our team is ready to help you sell your home for the highest possible price ASAP

Bought with Joseph Cairo • RE/MAX Centre Realtors
"My job is to find and attract mastery-based agents to the office, protect the culture, and make sure everyone is happy! "
12 Terry Drive Suite 204, Newtown, Pennsylvania, 18940, United States






