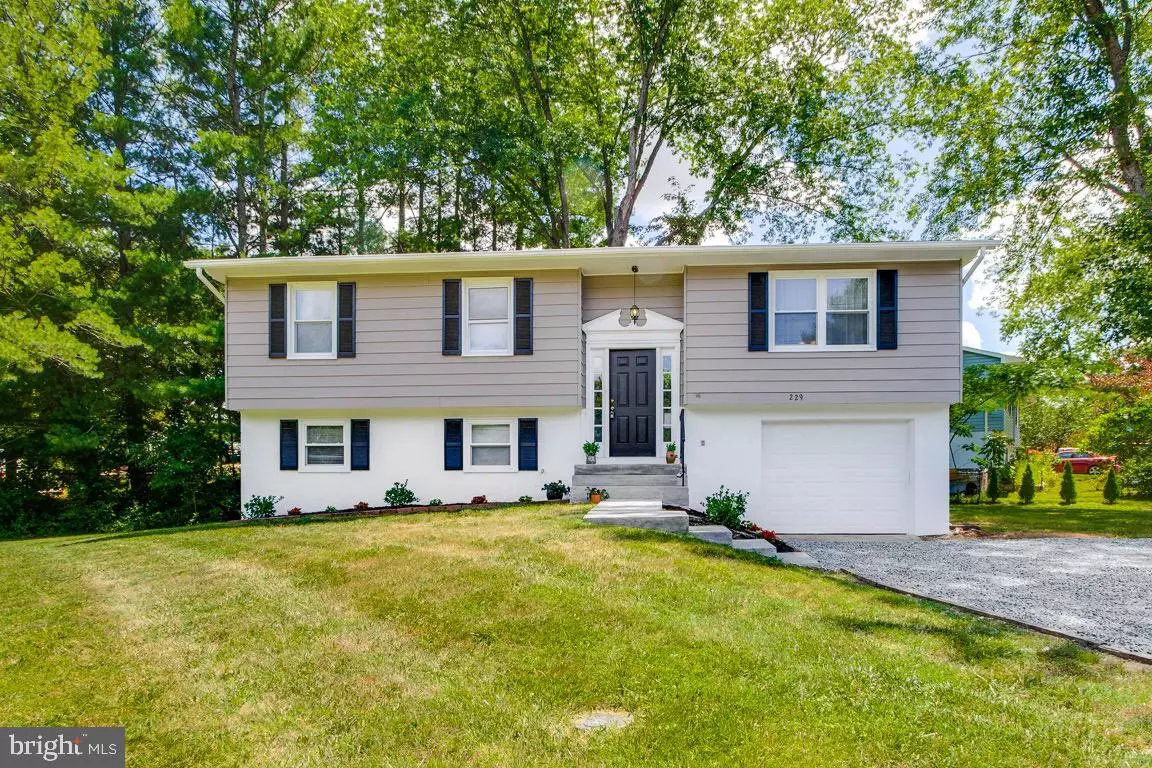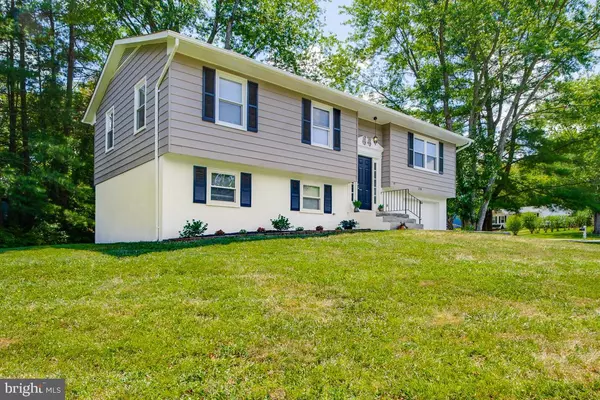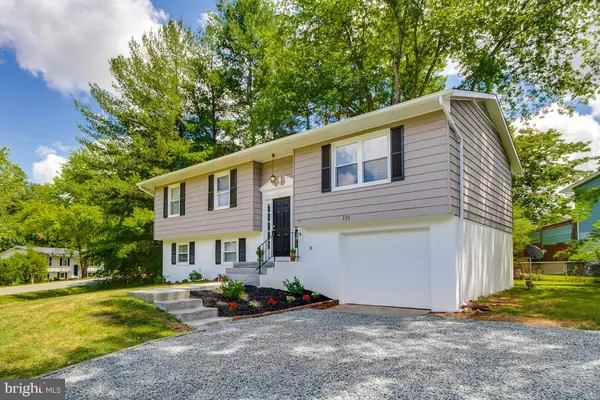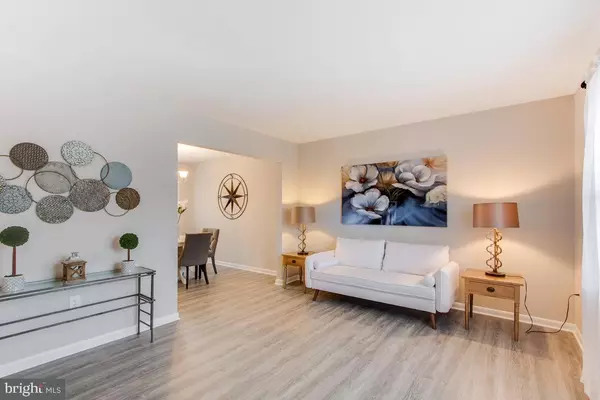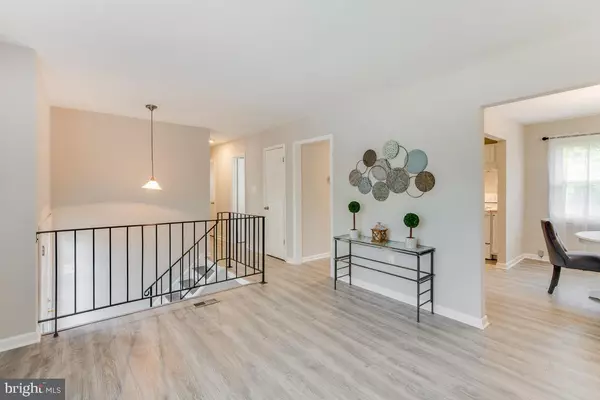$334,000
$329,000
1.5%For more information regarding the value of a property, please contact us for a free consultation.
3 Beds
2 Baths
1,850 SqFt
SOLD DATE : 09/01/2020
Key Details
Sold Price $334,000
Property Type Single Family Home
Sub Type Detached
Listing Status Sold
Purchase Type For Sale
Square Footage 1,850 sqft
Price per Sqft $180
Subdivision Oakridge / Country Ridge
MLS Listing ID VAST223168
Sold Date 09/01/20
Style Split Foyer
Bedrooms 3
Full Baths 2
HOA Y/N N
Abv Grd Liv Area 1,050
Originating Board BRIGHT
Year Built 1975
Annual Tax Amount $1,983
Tax Year 2020
Lot Size 0.310 Acres
Acres 0.31
Property Description
Get ready to move into this wonderful renovated home! New wood look floors in main and lower levels, Updated kitchen with white cabinets and granite countertops! Separate dining room, new light fixtures, updated bathrooms feature new cabinets with stone countertops. Spacious bedrooms all have new, upgraded carpeting. Master bedroom features an ensuite bathroom. Bright and light lower level family room is a wide open space for gatherings and family fun! This room has a sliding glass door that opens to the large 1/3 acre lot and new patio in the rear yard. Home has an attached garage and ample parking in the expanded driveway. Windows have been updated, Entire home has been freshly painted inside and out! All you have to do is enjoy this lovely home! 1 year Old Republic Home Warranty included!!
Location
State VA
County Stafford
Zoning R1
Rooms
Basement Partial
Main Level Bedrooms 3
Interior
Interior Features Tub Shower, Stall Shower, Primary Bath(s), Formal/Separate Dining Room
Hot Water Electric
Heating Forced Air, Heat Pump - Electric BackUp
Cooling None
Equipment Dishwasher, Disposal, Dryer - Electric, Oven/Range - Electric, Range Hood, Refrigerator
Furnishings No
Fireplace N
Window Features Double Pane,Screens
Appliance Dishwasher, Disposal, Dryer - Electric, Oven/Range - Electric, Range Hood, Refrigerator
Heat Source Central, Electric
Laundry Basement
Exterior
Parking Features Garage - Front Entry, Inside Access
Garage Spaces 5.0
Utilities Available Cable TV, Under Ground
Water Access N
Roof Type Asphalt
Accessibility None
Road Frontage Public
Attached Garage 1
Total Parking Spaces 5
Garage Y
Building
Lot Description Rear Yard
Story 2
Sewer Public Sewer
Water Public
Architectural Style Split Foyer
Level or Stories 2
Additional Building Above Grade, Below Grade
Structure Type Dry Wall
New Construction N
Schools
Elementary Schools Kate Waller Barrett
Middle Schools A. G. Wright
High Schools North Stafford
School District Stafford County Public Schools
Others
Pets Allowed Y
Senior Community No
Tax ID 20-C-2- -116
Ownership Fee Simple
SqFt Source Assessor
Security Features Smoke Detector
Acceptable Financing Conventional, FHA, VA, VHDA, Cash
Listing Terms Conventional, FHA, VA, VHDA, Cash
Financing Conventional,FHA,VA,VHDA,Cash
Special Listing Condition Standard
Pets Allowed No Pet Restrictions
Read Less Info
Want to know what your home might be worth? Contact us for a FREE valuation!

Our team is ready to help you sell your home for the highest possible price ASAP

Bought with Renzo C Falla • RE/MAX Real Estate Connections
"My job is to find and attract mastery-based agents to the office, protect the culture, and make sure everyone is happy! "
12 Terry Drive Suite 204, Newtown, Pennsylvania, 18940, United States

