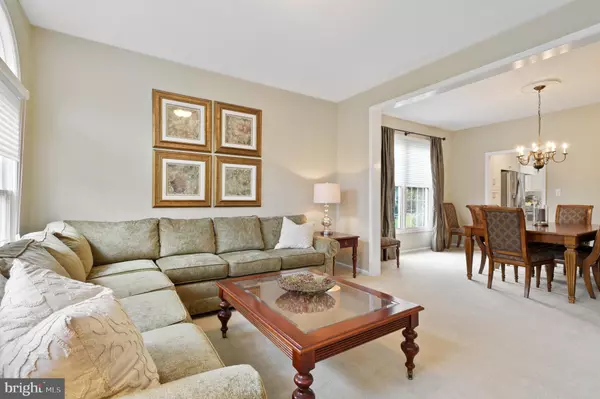$638,000
$619,000
3.1%For more information regarding the value of a property, please contact us for a free consultation.
4 Beds
3 Baths
2,534 SqFt
SOLD DATE : 03/04/2021
Key Details
Sold Price $638,000
Property Type Single Family Home
Sub Type Detached
Listing Status Sold
Purchase Type For Sale
Square Footage 2,534 sqft
Price per Sqft $251
Subdivision Brandon Farms
MLS Listing ID NJME306384
Sold Date 03/04/21
Style Colonial
Bedrooms 4
Full Baths 2
Half Baths 1
HOA Fees $49/qua
HOA Y/N Y
Abv Grd Liv Area 2,534
Originating Board BRIGHT
Year Built 1993
Annual Tax Amount $13,191
Tax Year 2020
Lot Size 0.350 Acres
Acres 0.35
Lot Dimensions 0.00 x 0.00
Property Description
Stately on the outside, stunning on the inside! This handsome, brick-front home, located in highly sought- after Brandon Farms, offers four bedrooms, two-and-a-half baths and a main floor office within its smartly designed layout. Beautifully maintained and stylishly updated, the exceptional upgrades and details throughout have created quite the sophisticated home. A two-story foyer opens to the formal living room, picture-perfect behind a pair of columns and bathed in natural light from a row of archtop windows. Opening to the formal dining room, the space can accommodate entertaining from intimate to grand. Across the foyer and behind double doors, the office with fabulous built-ins provides a beautiful and utterly easy work-from-home space - the kind we all dream about. The delightfully reimagined kitchen, customized to perfection, offers high-end appliances like the Jenn-Air stove and wine refrigerator and Bosch dishwasher; quartzite countertops that absolutely gleam; a center island of epic proportions that can handle a crowd with ease; white cabinetry against the oh-so-perfect shade of gray glass subway tile and so much more. The family room is an invitation to relax, just off the kitchen and displaying beautiful, seasonally-changing vistas of the spectacular backyard with its mature plantings that provide privacy for the deck and paver patio. A large mudroom with cabinets and built-in seating and a powder room with marble floors complete the main floor. The second floor hosts the four bedrooms and two full baths, including the master suite with two walk-in closets and large windows letting the sunshine in along with the picturesque views. Brandon Farms offers numerous community amenities for residents, including an association pool, tennis courts, walking trails (two of which are just steps from 48 Chicory Lane), and its own elementary school which is part of the highly acclaimed Hopewell Valley Regional School System and is conveniently located close to supermarket, shops, businesses, transportation and major roadways, making it a delightful spot to call home.
Location
State NJ
County Mercer
Area Hopewell Twp (21106)
Zoning R-5
Rooms
Other Rooms Living Room, Dining Room, Primary Bedroom, Bedroom 2, Bedroom 3, Bedroom 4, Kitchen, Family Room, Foyer, Mud Room, Office, Primary Bathroom, Full Bath, Half Bath
Interior
Interior Features Attic/House Fan, Built-Ins, Breakfast Area, Ceiling Fan(s), Wood Floors, Wine Storage, Window Treatments, Walk-in Closet(s), Upgraded Countertops, Skylight(s), Recessed Lighting, Kitchen - Island, Kitchen - Gourmet, Kitchen - Eat-In
Hot Water Natural Gas
Heating Forced Air, Zoned
Cooling Central A/C, Zoned
Flooring Carpet, Ceramic Tile, Hardwood, Marble
Equipment Stainless Steel Appliances
Fireplace N
Appliance Stainless Steel Appliances
Heat Source Natural Gas
Laundry Main Floor
Exterior
Parking Features Garage - Front Entry, Garage Door Opener, Inside Access, Oversized
Garage Spaces 4.0
Water Access N
View Trees/Woods
Accessibility None
Attached Garage 2
Total Parking Spaces 4
Garage Y
Building
Lot Description Backs - Open Common Area, Backs to Trees
Story 2
Sewer Public Sewer
Water Public
Architectural Style Colonial
Level or Stories 2
Additional Building Above Grade, Below Grade
Structure Type 9'+ Ceilings
New Construction N
Schools
School District Hopewell Valley Regional Schools
Others
Senior Community No
Tax ID 06-00078 13-00040
Ownership Fee Simple
SqFt Source Assessor
Security Features Security System
Special Listing Condition Standard
Read Less Info
Want to know what your home might be worth? Contact us for a FREE valuation!

Our team is ready to help you sell your home for the highest possible price ASAP

Bought with Lisa Candella-Hulbert • BHHS Fox & Roach - Princeton

"My job is to find and attract mastery-based agents to the office, protect the culture, and make sure everyone is happy! "
12 Terry Drive Suite 204, Newtown, Pennsylvania, 18940, United States






