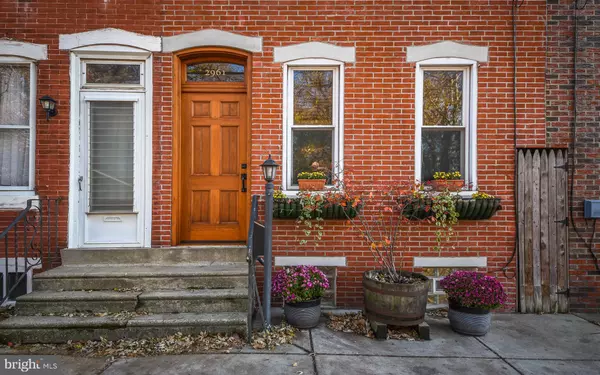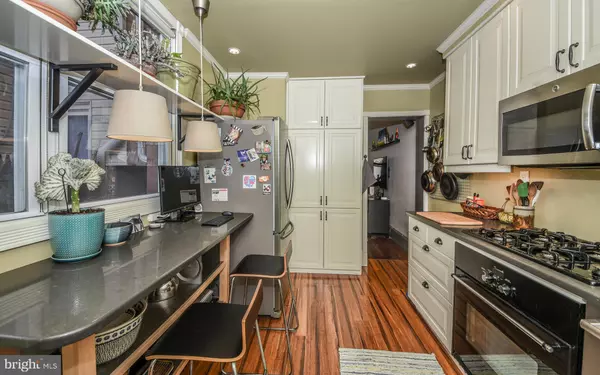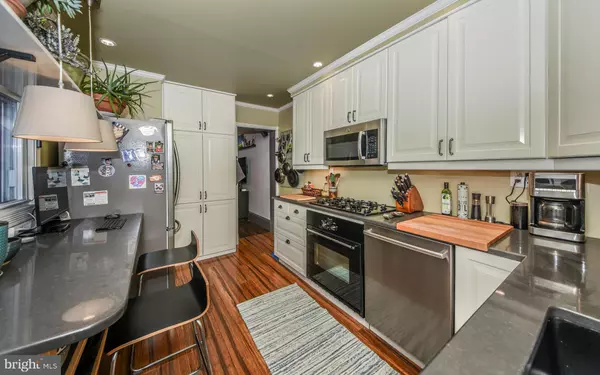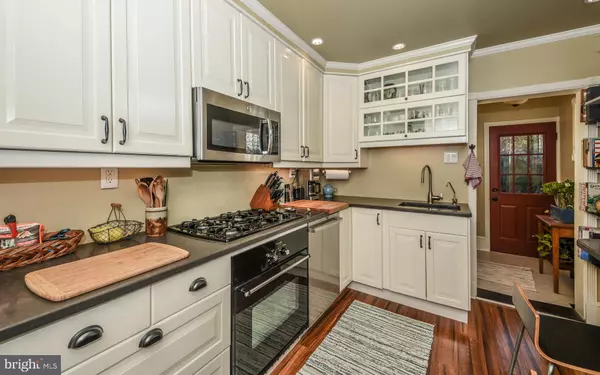$239,900
$239,900
For more information regarding the value of a property, please contact us for a free consultation.
2 Beds
2 Baths
896 SqFt
SOLD DATE : 01/09/2020
Key Details
Sold Price $239,900
Property Type Townhouse
Sub Type Interior Row/Townhouse
Listing Status Sold
Purchase Type For Sale
Square Footage 896 sqft
Price per Sqft $267
Subdivision None Available
MLS Listing ID PAPH852722
Sold Date 01/09/20
Style Straight Thru
Bedrooms 2
Full Baths 1
Half Baths 1
HOA Y/N N
Abv Grd Liv Area 896
Originating Board BRIGHT
Year Built 1920
Annual Tax Amount $1,926
Tax Year 2020
Lot Size 959 Sqft
Acres 0.02
Lot Dimensions 14.33 x 66.91
Property Description
Welcome to this row home in the heart of the Port Richmond section of Philadelphia. The front door has been replaced to replicate the original door of the time period. Enter into the living room which is partially open to the dining room and kitchen. Original hardwood floors adorn both levels of this home. The kitchen has stainless steel appliances, quartz counters, plenty of cabinets and storage and a nook overlooking windows where you can eat. There is a powder room and access to the yard. An award winning garden fills the yard with a fish pond, perennials, and a variety of flowers attracting birds and butterflies. Upstairs are two nicely sized bedrooms. The remodeled master bathroom has a full bath with subway tile tub shower, tile floors and plenty of natural light. There is a room off the bathroom that can be used as a walk in closet, office space or sitting room. The basement is home to the washer/dryer and has plenty of room for storage. Across the street is a park that adjoins to a public library. Within walking distance are plenty of restaurants such as Nemi Mexican Restaurant, Lunar Inn, Tacconellis' Pizza, Mercer Cafe, local favorite Byrne's Tavern and so much more! Make your appointment today to see this lovely home!
Location
State PA
County Philadelphia
Area 19134 (19134)
Zoning RSA5
Rooms
Other Rooms Living Room, Dining Room, Primary Bedroom, Bedroom 2, Kitchen
Basement Unfinished
Interior
Interior Features Crown Moldings, Primary Bath(s), Wood Floors
Hot Water Natural Gas
Heating Forced Air
Cooling None
Equipment Dishwasher, Dryer, Oven/Range - Gas, Stainless Steel Appliances, Refrigerator, Washer
Appliance Dishwasher, Dryer, Oven/Range - Gas, Stainless Steel Appliances, Refrigerator, Washer
Heat Source Natural Gas
Exterior
Water Access N
Accessibility None
Garage N
Building
Story 2
Sewer Public Sewer
Water Public
Architectural Style Straight Thru
Level or Stories 2
Additional Building Above Grade, Below Grade
New Construction N
Schools
School District The School District Of Philadelphia
Others
Senior Community No
Tax ID 251265500
Ownership Fee Simple
SqFt Source Assessor
Special Listing Condition Standard
Read Less Info
Want to know what your home might be worth? Contact us for a FREE valuation!

Our team is ready to help you sell your home for the highest possible price ASAP

Bought with Kristen Lubbe • Space & Company
"My job is to find and attract mastery-based agents to the office, protect the culture, and make sure everyone is happy! "
12 Terry Drive Suite 204, Newtown, Pennsylvania, 18940, United States






