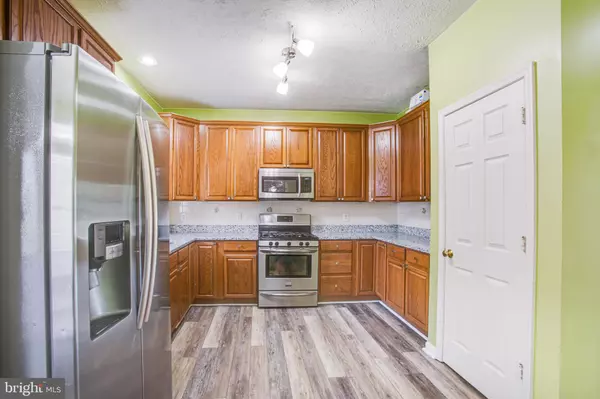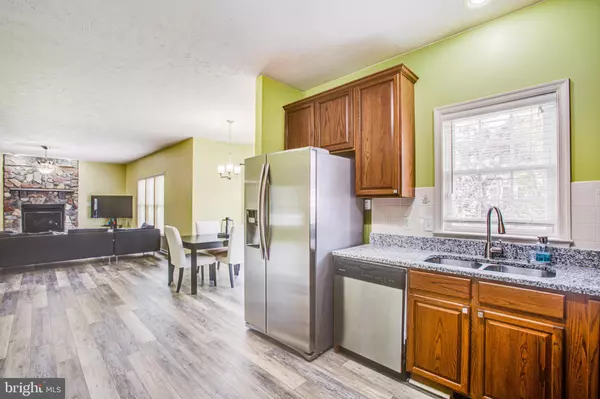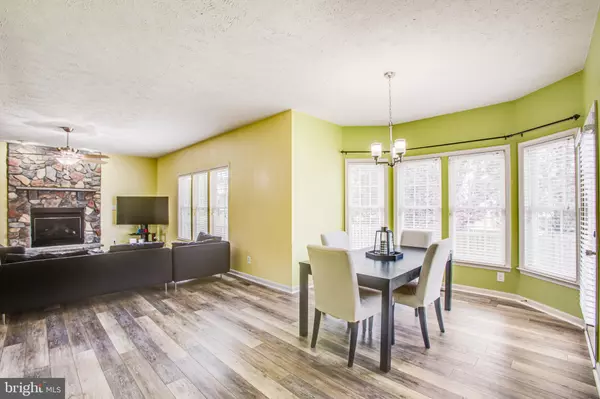$440,000
$440,000
For more information regarding the value of a property, please contact us for a free consultation.
5 Beds
4 Baths
3,487 SqFt
SOLD DATE : 07/19/2021
Key Details
Sold Price $440,000
Property Type Single Family Home
Sub Type Detached
Listing Status Sold
Purchase Type For Sale
Square Footage 3,487 sqft
Price per Sqft $126
Subdivision Pelham'S Crossing
MLS Listing ID VASP231822
Sold Date 07/19/21
Style Colonial
Bedrooms 5
Full Baths 3
Half Baths 1
HOA Fees $47/mo
HOA Y/N Y
Abv Grd Liv Area 2,606
Originating Board BRIGHT
Year Built 2003
Annual Tax Amount $2,472
Tax Year 2020
Lot Size 8,232 Sqft
Acres 0.19
Property Description
LARGE & PRISTINE Colonial with UPGRADES GALORE & LOTS OF SUNLIGHT in this open floor plan home! New flooring, DR has custom trim package, kitchen boasts upgraded stainless steel appliances, granite tops & pantry open to nook area with bay window and exit to rear yard with custom stamped patio and rear privacy fencing. FR is open to nook area and kitchen and has stone fireplace with gas logs. LR on main level also. Upstairs includes enormous private quarters with vaulted ceilings, oversized bath and closet and 3 additional large bedrooms with large closets, upstairs laundry room & additional full bath. Basement has new flooring, new two-toned paint, Rec room/exercise room, full bath, 5th BR (NTC) or can be used as an office, side exit. Flat lot. Concrete driveway to 2 car garage with opener/remotes. Close to VRE, I95, Hospitals, Downtown, Shopping & Schools.
Location
State VA
County Spotsylvania
Zoning R2
Rooms
Basement Side Entrance
Interior
Interior Features Ceiling Fan(s)
Hot Water Natural Gas
Heating Heat Pump(s)
Cooling Central A/C, Ceiling Fan(s)
Fireplaces Number 1
Fireplaces Type Screen
Equipment Built-In Microwave, Dryer, Washer, Dishwasher, Disposal, Refrigerator, Icemaker, Stove
Fireplace Y
Appliance Built-In Microwave, Dryer, Washer, Dishwasher, Disposal, Refrigerator, Icemaker, Stove
Heat Source Natural Gas
Exterior
Parking Features Garage - Front Entry, Garage Door Opener
Garage Spaces 2.0
Water Access N
Accessibility None
Attached Garage 2
Total Parking Spaces 2
Garage Y
Building
Story 3
Sewer Public Sewer
Water Public
Architectural Style Colonial
Level or Stories 3
Additional Building Above Grade, Below Grade
New Construction N
Schools
Elementary Schools Lee Hill
Middle Schools Thornburg
High Schools Massaponax
School District Spotsylvania County Public Schools
Others
Senior Community No
Tax ID 37J3-150-
Ownership Fee Simple
SqFt Source Assessor
Security Features Security System
Special Listing Condition Standard
Read Less Info
Want to know what your home might be worth? Contact us for a FREE valuation!

Our team is ready to help you sell your home for the highest possible price ASAP

Bought with Kati J Sweeney Bock • Berkshire Hathaway HomeServices PenFed Realty
"My job is to find and attract mastery-based agents to the office, protect the culture, and make sure everyone is happy! "
12 Terry Drive Suite 204, Newtown, Pennsylvania, 18940, United States






