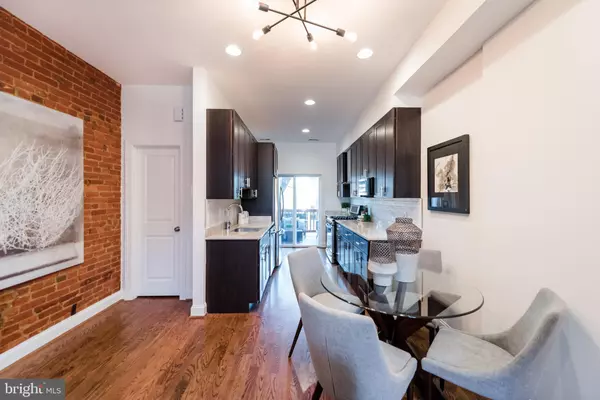$930,000
$885,000
5.1%For more information regarding the value of a property, please contact us for a free consultation.
3 Beds
3 Baths
1,404 SqFt
SOLD DATE : 04/19/2021
Key Details
Sold Price $930,000
Property Type Townhouse
Sub Type Interior Row/Townhouse
Listing Status Sold
Purchase Type For Sale
Square Footage 1,404 sqft
Price per Sqft $662
Subdivision Shaw
MLS Listing ID DCDC513664
Sold Date 04/19/21
Style Transitional
Bedrooms 3
Full Baths 2
Half Baths 1
HOA Y/N N
Abv Grd Liv Area 936
Originating Board BRIGHT
Year Built 1900
Annual Tax Amount $6,843
Tax Year 2020
Lot Size 720 Sqft
Acres 0.02
Property Description
Hugging the line of Shaw and Truxton Circle, 1615 New Jersey Ave has the perfect blend of trend and tranquility. You can be in the mix or watching it from the comfort of your spacious front yard. Step in, stroll down the walkway, and head up the stairs to begin your private tour. Greeting you as you open the front door is the view into the open main level. It has the 'musts' of voluminous living and dining space coupled with a newly modernized kitchen with direct access to a covered private deck. The textural exposed brick serves as an anchor to all three fully finished levels. The warm glow from the second floor skylights draws you toward the master bedroom, which is complete with its own private balcony. Past one of three newly enhanced bathrooms is the second bedroom. Follow the brick, past the main level, and down to the lower level. Uniquely positioned with two points of entry, the basement can be what you need it to be - an office, a gym, a living room, a second dwelling. Our last stop is just through the third bedroom, out to the hardscaped backyard. Circle back to the main level via the backyard access to the large covered deck. Your biggest question should be "what's the best place for the grill -- the deck, the front yard parcel, or backyard? It's just about grilling season, so let's lock this up now.
Location
State DC
County Washington
Zoning RF-1
Rooms
Other Rooms Living Room, Dining Room, Primary Bedroom, Bedroom 2, Bedroom 3, Kitchen, Recreation Room, Bathroom 2, Primary Bathroom, Half Bath
Basement Daylight, Full, Fully Finished, Front Entrance, Rear Entrance
Interior
Interior Features Ceiling Fan(s), Floor Plan - Open, Recessed Lighting, Skylight(s), Upgraded Countertops, Wood Floors
Hot Water Electric
Heating Forced Air
Cooling Central A/C
Equipment Stainless Steel Appliances, Built-In Microwave, Dishwasher, Disposal, Dryer, Oven/Range - Gas, Range Hood, Refrigerator, Washer, Water Heater
Appliance Stainless Steel Appliances, Built-In Microwave, Dishwasher, Disposal, Dryer, Oven/Range - Gas, Range Hood, Refrigerator, Washer, Water Heater
Heat Source Electric
Laundry Dryer In Unit, Washer In Unit
Exterior
Exterior Feature Balconies- Multiple, Deck(s), Patio(s)
Fence Rear, Privacy, Wood
Water Access N
View City, Garden/Lawn
Accessibility None
Porch Balconies- Multiple, Deck(s), Patio(s)
Garage N
Building
Story 3
Sewer Public Sewer
Water Public
Architectural Style Transitional
Level or Stories 3
Additional Building Above Grade, Below Grade
New Construction N
Schools
School District District Of Columbia Public Schools
Others
Senior Community No
Tax ID 0509/E/0072
Ownership Fee Simple
SqFt Source Assessor
Acceptable Financing Cash, Conventional, VA, FHA
Listing Terms Cash, Conventional, VA, FHA
Financing Cash,Conventional,VA,FHA
Special Listing Condition Standard
Read Less Info
Want to know what your home might be worth? Contact us for a FREE valuation!

Our team is ready to help you sell your home for the highest possible price ASAP

Bought with Alan Chargin • Keller Williams Capital Properties
"My job is to find and attract mastery-based agents to the office, protect the culture, and make sure everyone is happy! "
12 Terry Drive Suite 204, Newtown, Pennsylvania, 18940, United States






