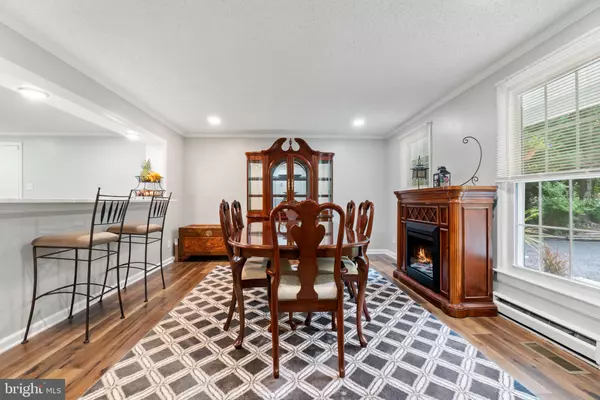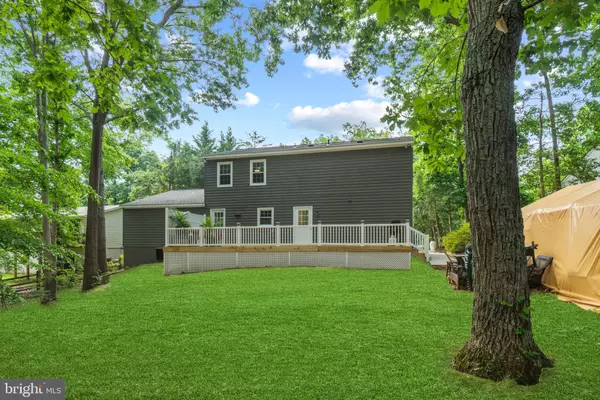$457,900
$449,900
1.8%For more information regarding the value of a property, please contact us for a free consultation.
3 Beds
3 Baths
1,944 SqFt
SOLD DATE : 08/01/2022
Key Details
Sold Price $457,900
Property Type Single Family Home
Sub Type Detached
Listing Status Sold
Purchase Type For Sale
Square Footage 1,944 sqft
Price per Sqft $235
Subdivision Aquia Harbour
MLS Listing ID VAST2012928
Sold Date 08/01/22
Style Colonial
Bedrooms 3
Full Baths 2
Half Baths 1
HOA Fees $133/mo
HOA Y/N Y
Abv Grd Liv Area 1,944
Originating Board BRIGHT
Year Built 1985
Annual Tax Amount $2,580
Tax Year 2021
Lot Size 0.389 Acres
Acres 0.39
Property Description
**The seller is accepting backup offers at this time.** Welcome to Stafford's favorite amenity-packed community, Aquia Harbour! Located just minutes from two major roadways making for an easy commute north or south! Recently renovated, with thoughtful design, this darling colonial is the star of the second section and has easy access to the community's front or back gates. The home is nestled on a tree-filled lot with shade and privacy in the rear of the property. Take in the views from the front porch swing looking over the lush front lawn! Upon entering, you'll be greeted with warm, welcoming tones and plenty of natural lighting! The open kitchen has new cabinets, quartz countertops, newer appliances, and a breakfast bar with additional cabinet storage space. The oversized dining room is located off the kitchen with an open view between the rooms. There is a large family room with a niche for office space or flex area! The Primary Suite has a newly designed bath and walk-in closet! Two additional spacious bedrooms and an updated hall bath! There are dual HVAC systems! *Home also has baseboard heaters as a secondary heat source however, convey as-is.*
Recent renovations include but not limited to: roof, shaker style vinyl siding on front of home, painted cedar plank siding, vinyl wrapped front porch columns, garage, and window trim. New front and back doors and new storm door. New concrete walkway from driveway to backside of the home. New wood decking and vinyl railings with light caps. Fresh paint and new flooring throughout, kitchen with moveable island (to convey). All bathrooms have also been renovated. Additional storage shelving in garage and extra storage room off the back side of the garage!
Location
State VA
County Stafford
Zoning R1
Rooms
Other Rooms Dining Room, Primary Bedroom, Bedroom 2, Bedroom 3, Kitchen, Family Room, Laundry, Primary Bathroom, Full Bath
Interior
Interior Features Carpet, Ceiling Fan(s), Crown Moldings, Kitchen - Island, Pantry, Recessed Lighting, Stall Shower, Tub Shower
Hot Water Electric
Heating Heat Pump(s)
Cooling Central A/C
Flooring Carpet, Luxury Vinyl Plank
Equipment Built-In Microwave, Dishwasher, Dryer, Refrigerator, Stainless Steel Appliances, Stove, Washer, Water Heater
Furnishings No
Fireplace N
Window Features Bay/Bow
Appliance Built-In Microwave, Dishwasher, Dryer, Refrigerator, Stainless Steel Appliances, Stove, Washer, Water Heater
Heat Source Electric
Laundry Main Floor
Exterior
Exterior Feature Deck(s), Porch(es)
Parking Features Garage - Front Entry
Garage Spaces 1.0
Amenities Available Baseball Field, Basketball Courts, Bike Trail, Boat Dock/Slip, Boat Ramp, Club House, Common Grounds, Day Care, Dining Rooms, Gated Community, Golf Club, Golf Course Membership Available, Horse Trails, Jog/Walk Path, Marina/Marina Club, Picnic Area, Pier/Dock, Pool - Outdoor, Pool Mem Avail, Riding/Stables, Security, Soccer Field, Tennis Courts, Tot Lots/Playground
Water Access N
Accessibility None
Porch Deck(s), Porch(es)
Attached Garage 1
Total Parking Spaces 1
Garage Y
Building
Story 2
Foundation Crawl Space
Sewer Public Sewer
Water Public
Architectural Style Colonial
Level or Stories 2
Additional Building Above Grade, Below Grade
New Construction N
Schools
School District Stafford County Public Schools
Others
HOA Fee Include Common Area Maintenance,Management,Road Maintenance,Security Gate,Trash
Senior Community No
Tax ID 21B 2214
Ownership Fee Simple
SqFt Source Assessor
Acceptable Financing Cash, FHA, VA, VHDA, Conventional
Listing Terms Cash, FHA, VA, VHDA, Conventional
Financing Cash,FHA,VA,VHDA,Conventional
Special Listing Condition Standard
Read Less Info
Want to know what your home might be worth? Contact us for a FREE valuation!

Our team is ready to help you sell your home for the highest possible price ASAP

Bought with Deborah Kay Jett • EXP Realty, LLC
"My job is to find and attract mastery-based agents to the office, protect the culture, and make sure everyone is happy! "
12 Terry Drive Suite 204, Newtown, Pennsylvania, 18940, United States






