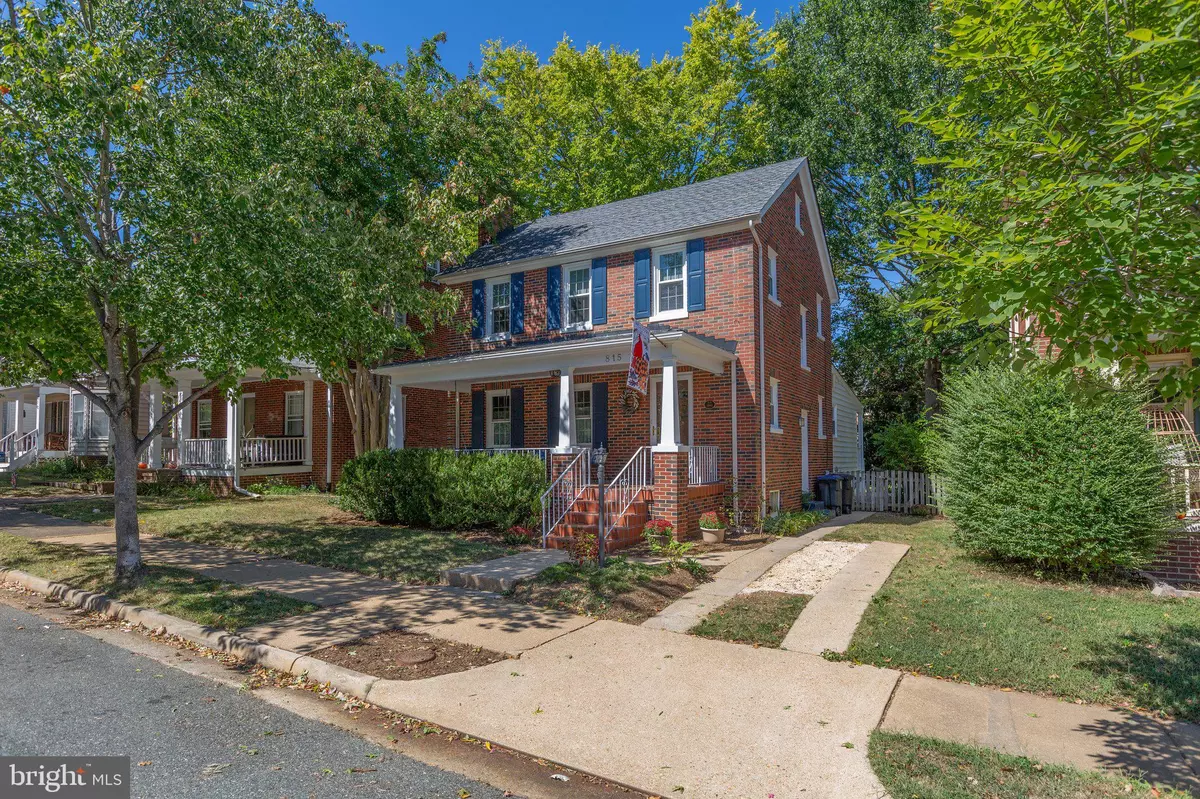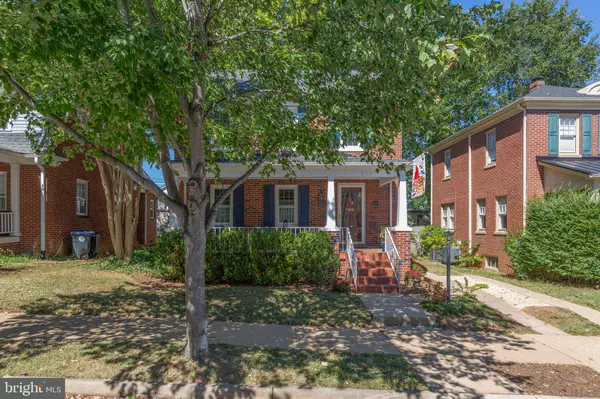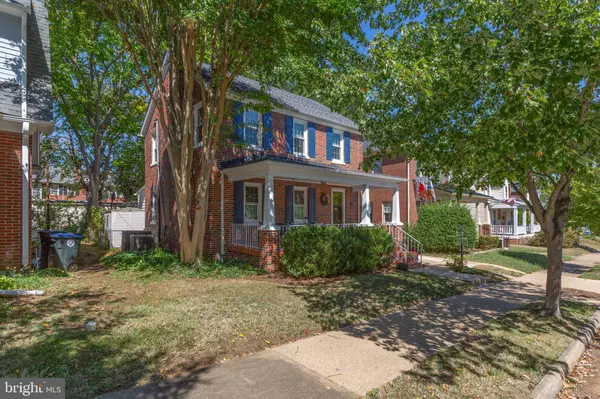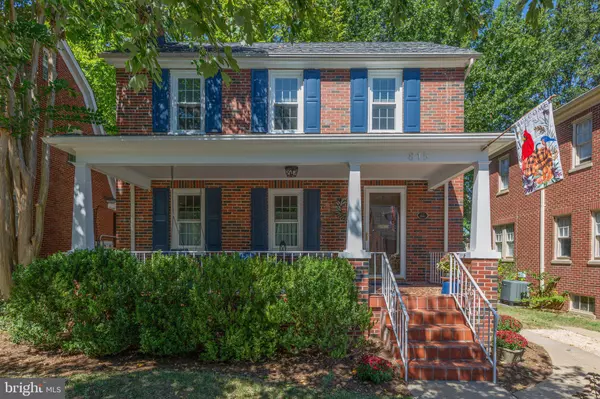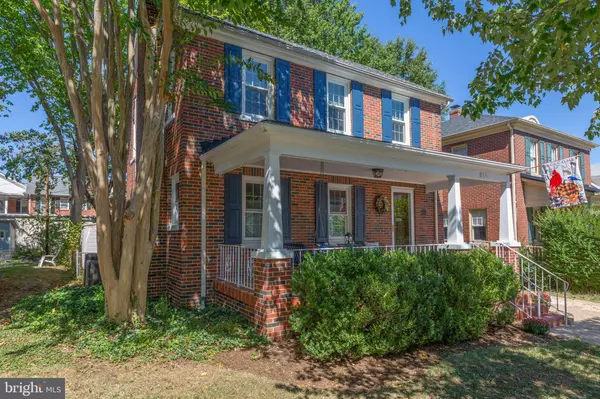$515,000
$525,000
1.9%For more information regarding the value of a property, please contact us for a free consultation.
3 Beds
3 Baths
2,289 SqFt
SOLD DATE : 10/17/2022
Key Details
Sold Price $515,000
Property Type Single Family Home
Sub Type Detached
Listing Status Sold
Purchase Type For Sale
Square Footage 2,289 sqft
Price per Sqft $224
Subdivision Hanover Heights
MLS Listing ID VAFB2002708
Sold Date 10/17/22
Style Colonial,Traditional
Bedrooms 3
Full Baths 2
Half Baths 1
HOA Y/N N
Abv Grd Liv Area 1,889
Originating Board BRIGHT
Year Built 1941
Annual Tax Amount $3,411
Tax Year 2022
Lot Size 4,689 Sqft
Acres 0.11
Property Description
Don't miss this wonderful home, close to downtown restaurants, shops, art galleries, museums, JM football games, the train station and MORE! This charming 1941 Colonial with wonderful expansion possibilities is located in the popular Hanover Heights neighborhood. You'll feel right at home as you enter the gracious Foyer, walk into the formal Living Room with brick fireplace and formal Dining Room. The cozy Kitchen leads to a Family Room addition with full bath with a shower, laundry room over a crawlspace. The addition leads to a wonderful fenced backyard with large patio, beautiful landscaping and large shade trees. There's even a hammock from which you can look up to see the clouds go by! Upstairs, you'll find three bedrooms, all with hardwood flooring, and a full tiled bath. The smallest bedroom provides access to the attic bonus room via classic Jefferson steps -- a perfect retreat for an office or to use as a guest room! A Recreation Room on the lowest level has a built-in bookcase/entertainment center, plus a half bath and utility space. The basement has a 360 degree french drain system to a sump pump, electric water heater (2022) and oil furnace that has been maintained by Quarles for 30+ years and runs like a charm! Two central air systems installed in 2009 provide cooling separate from the oil furnace and have been maintained by Childress Heating & Air. The Family Room has electric baseboard heating (as-is). The addition's crawlspace has been insulated and encapsulated, and has a dehumidifier (2019). Windows were updated to vinyl dual-pane windows with screens in 2010/2012. Vinyl siding on frame addition was updated about 2005. The water line was replaced in 2018 and the sewer line was replaced in about 2010. Cox is the current internet/cable provider. 150 amp electrical service. Gas line is present on the right side of the house. Buried oil tank on the left side of the house. OFF-STREET PARKING TOO!
Location
State VA
County Fredericksburg City
Zoning RESIDENTIAL 4
Rooms
Other Rooms Living Room, Dining Room, Bedroom 3, Kitchen, Family Room, Foyer, Bedroom 1, Laundry, Recreation Room, Bathroom 1, Bathroom 2, Bathroom 3, Bonus Room
Basement Partially Finished, Interior Access, Combination, Partial
Interior
Hot Water Electric
Heating Hot Water, Baseboard - Electric
Cooling Central A/C
Flooring Carpet, Hardwood, Laminated, Vinyl, Tile/Brick
Equipment Dishwasher, Disposal, Dryer - Electric, Oven/Range - Electric, Range Hood, Refrigerator, Washer, Water Heater
Window Features Double Pane,Screens,Vinyl Clad
Appliance Dishwasher, Disposal, Dryer - Electric, Oven/Range - Electric, Range Hood, Refrigerator, Washer, Water Heater
Heat Source Oil
Laundry Main Floor
Exterior
Garage Spaces 1.0
Utilities Available Cable TV
Water Access N
Roof Type Shingle,Architectural Shingle
Accessibility None
Total Parking Spaces 1
Garage N
Building
Story 3.5
Foundation Block, Concrete Perimeter
Sewer Public Sewer
Water Public
Architectural Style Colonial, Traditional
Level or Stories 3.5
Additional Building Above Grade, Below Grade
New Construction N
Schools
Elementary Schools Hugh Mercer
Middle Schools Walker-Grant
High Schools James Monroe
School District Fredericksburg City Public Schools
Others
Senior Community No
Tax ID 7779-93-1829
Ownership Fee Simple
SqFt Source Estimated
Special Listing Condition Standard
Read Less Info
Want to know what your home might be worth? Contact us for a FREE valuation!

Our team is ready to help you sell your home for the highest possible price ASAP

Bought with Mari F Kelly • Long & Foster Real Estate, Inc.
"My job is to find and attract mastery-based agents to the office, protect the culture, and make sure everyone is happy! "
12 Terry Drive Suite 204, Newtown, Pennsylvania, 18940, United States

