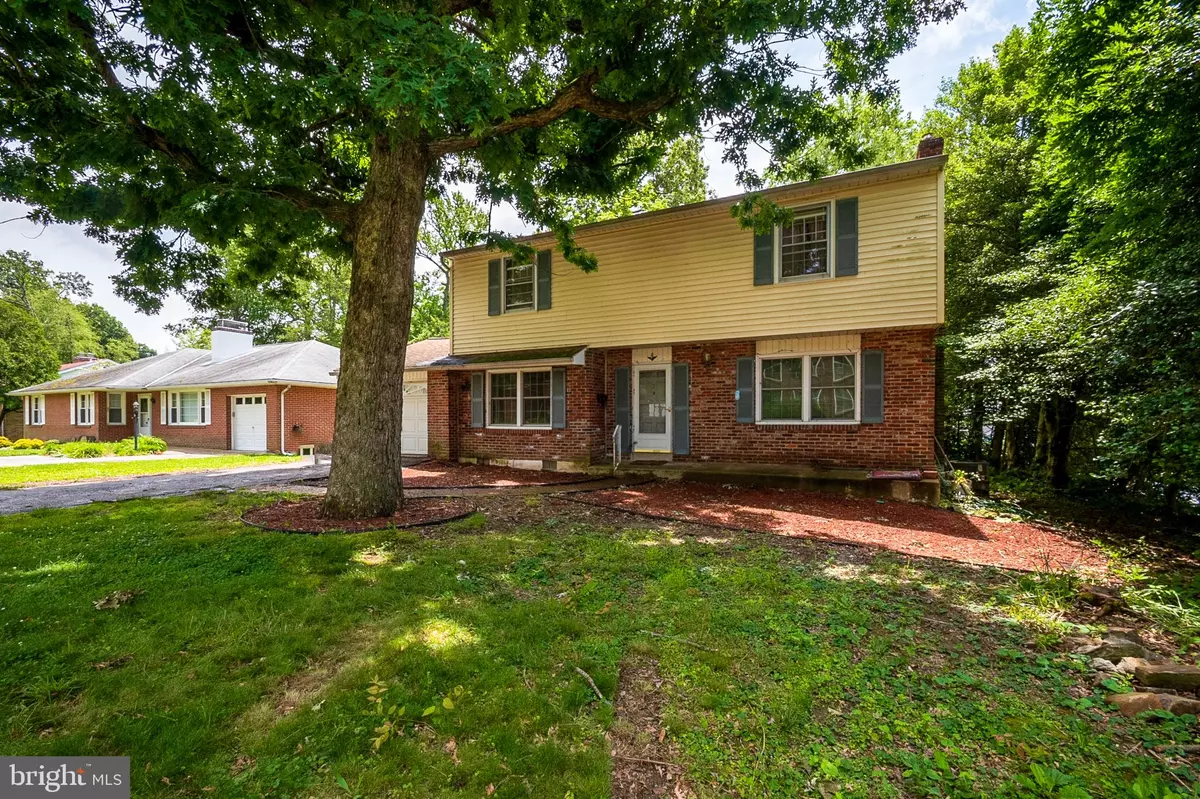$245,000
$299,000
18.1%For more information regarding the value of a property, please contact us for a free consultation.
3 Beds
3 Baths
1,700 SqFt
SOLD DATE : 08/11/2021
Key Details
Sold Price $245,000
Property Type Single Family Home
Sub Type Detached
Listing Status Sold
Purchase Type For Sale
Square Footage 1,700 sqft
Price per Sqft $144
Subdivision Edgewood Hills
MLS Listing ID DENC528122
Sold Date 08/11/21
Style Colonial
Bedrooms 3
Full Baths 2
Half Baths 1
HOA Fees $3/ann
HOA Y/N Y
Abv Grd Liv Area 1,700
Originating Board BRIGHT
Year Built 1960
Annual Tax Amount $2,841
Tax Year 2020
Lot Size 0.300 Acres
Acres 0.3
Lot Dimensions 73.30 x 150.00
Property Description
Bring all offers, Motivated Seller! With only a little TLC, this home's beauty could come alive, systems have been updated! This home is a spacious colonial style in the sought-after Edgewood Hills community. A doublewide driveway greets you as you approach this home surrounded by large trees for privacy. You'll notice the original hardwood floors as soon as you walk inside stretching from end to end. A brick fireplace sets the stage in the living room which is the largest living area. A 3-season rom off the back leads to a beautiful brick patio in the private backyard. a formal dining room, eat-in kitchen with ample cabinetry, and access to the garage completes the main level. The master suite is complete 2 walk-in closets, vanity nook next to bathroom and hardwood floors. The full basement provides plenty of storage space. Schedule your tour today!
Location
State DE
County New Castle
Area Brandywine (30901)
Zoning NC10
Rooms
Basement Full
Interior
Hot Water Natural Gas
Heating Forced Air
Cooling Central A/C
Flooring Wood
Fireplaces Number 1
Heat Source Natural Gas
Exterior
Parking Features Garage - Front Entry
Garage Spaces 7.0
Water Access N
Roof Type Shingle,Pitched
Accessibility None
Attached Garage 1
Total Parking Spaces 7
Garage Y
Building
Story 2
Sewer Public Sewer
Water Public
Architectural Style Colonial
Level or Stories 2
Additional Building Above Grade, Below Grade
New Construction N
Schools
Elementary Schools Mount Pleasant
Middle Schools Dupont
High Schools Mount Pleasant
School District Brandywine
Others
Senior Community No
Tax ID 06-145.00-062
Ownership Fee Simple
SqFt Source Assessor
Acceptable Financing Cash, Conventional, FHA, VA
Listing Terms Cash, Conventional, FHA, VA
Financing Cash,Conventional,FHA,VA
Special Listing Condition Standard
Read Less Info
Want to know what your home might be worth? Contact us for a FREE valuation!

Our team is ready to help you sell your home for the highest possible price ASAP

Bought with Shane M Pezick • RE/MAX Associates-Wilmington
"My job is to find and attract mastery-based agents to the office, protect the culture, and make sure everyone is happy! "
12 Terry Drive Suite 204, Newtown, Pennsylvania, 18940, United States






