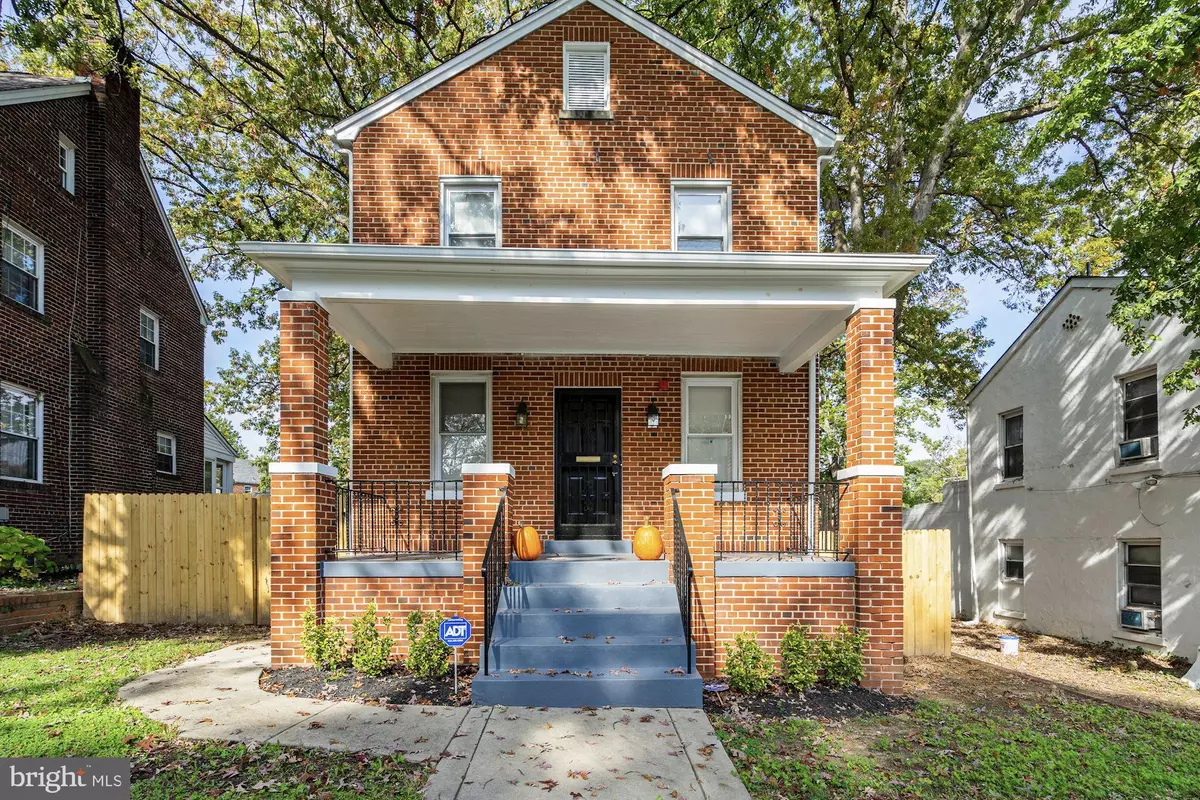$650,000
$665,000
2.3%For more information regarding the value of a property, please contact us for a free consultation.
3 Beds
3 Baths
2,142 SqFt
SOLD DATE : 04/28/2021
Key Details
Sold Price $650,000
Property Type Single Family Home
Sub Type Detached
Listing Status Sold
Purchase Type For Sale
Square Footage 2,142 sqft
Price per Sqft $303
Subdivision Hill Crest
MLS Listing ID DCDC493270
Sold Date 04/28/21
Style Colonial
Bedrooms 3
Full Baths 3
HOA Y/N N
Abv Grd Liv Area 1,428
Originating Board BRIGHT
Year Built 1935
Tax Year 2019
Lot Size 6,432 Sqft
Acres 0.15
Property Description
Welcome home to this stunning, fully updated brick Colonial on a large lot in DC. Gleaming hardwoods lead to a light-filled family room with cozy fireplace and tray ceiling. The gourmet kitchen features granite countertops, new stainless steel appliances, and bright windows overlooking the large backyard. Enjoy meals in the adjacent dining room with charming archways that lead to the living area. The home features 3 bedrooms & 3 serene bathrooms that have been completely updated. Downstairs the fully finished basement welcomes you with private entrance and separate heat and A/C, making it the perfect haven for guests, an au pair, or tenant. Enjoy the great outdoor space of a fully landscaped yard, complete with brick shed for extra storage, and an inviting front porch, all ready for your fall entertaining. Plenty of parking is available on your private, paved driveway. *Opportunity to customize by an accredited interior designer*
Location
State DC
County Washington
Zoning RESIDENTIAL
Rooms
Basement Fully Finished, Outside Entrance
Main Level Bedrooms 3
Interior
Interior Features Ceiling Fan(s), Combination Kitchen/Dining, Crown Moldings, Dining Area, Floor Plan - Traditional, Kitchen - Gourmet, Recessed Lighting, Upgraded Countertops, Window Treatments, Wood Floors
Hot Water Natural Gas
Heating Radiator
Cooling Central A/C
Fireplaces Number 1
Fireplaces Type Brick, Mantel(s), Wood
Equipment Built-In Microwave, Dishwasher, Disposal, Refrigerator, Stainless Steel Appliances, Oven/Range - Electric
Fireplace Y
Appliance Built-In Microwave, Dishwasher, Disposal, Refrigerator, Stainless Steel Appliances, Oven/Range - Electric
Heat Source Natural Gas
Exterior
Fence Privacy, Wood
Water Access N
Accessibility None
Garage N
Building
Story 3
Sewer Public Sewer
Water Public
Architectural Style Colonial
Level or Stories 3
Additional Building Above Grade, Below Grade
New Construction N
Schools
School District District Of Columbia Public Schools
Others
Senior Community No
Tax ID 5668//0034
Ownership Fee Simple
SqFt Source Assessor
Special Listing Condition Standard
Read Less Info
Want to know what your home might be worth? Contact us for a FREE valuation!

Our team is ready to help you sell your home for the highest possible price ASAP

Bought with Brandon C Warner • Compass
"My job is to find and attract mastery-based agents to the office, protect the culture, and make sure everyone is happy! "
12 Terry Drive Suite 204, Newtown, Pennsylvania, 18940, United States






