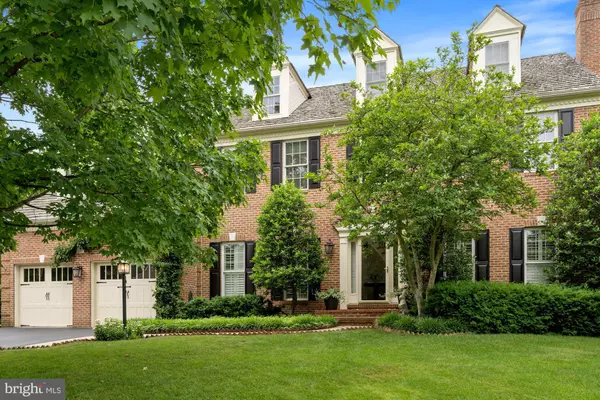$950,000
$925,000
2.7%For more information regarding the value of a property, please contact us for a free consultation.
4 Beds
4 Baths
4,454 SqFt
SOLD DATE : 07/26/2021
Key Details
Sold Price $950,000
Property Type Single Family Home
Sub Type Detached
Listing Status Sold
Purchase Type For Sale
Square Footage 4,454 sqft
Price per Sqft $213
Subdivision Woodlea Manor
MLS Listing ID VALO441230
Sold Date 07/26/21
Style Colonial
Bedrooms 4
Full Baths 3
Half Baths 1
HOA Fees $75/ann
HOA Y/N Y
Abv Grd Liv Area 3,408
Originating Board BRIGHT
Year Built 1997
Annual Tax Amount $8,264
Tax Year 2021
Lot Size 0.310 Acres
Acres 0.31
Property Description
We absolutely love the location of this Winchester built home in Woodlea Manor. A cul-de-sac location but it gets even better. A backyard gate leads right to open, common area and a path to the clubhouse, pool and tennis courts. Our favorite part of the house is the high-end sun room which was added by the owners in 2010. Floor to ceiling windows cover every wall and provide fantastic views out into the oasis of a backyard. Custom landscaping, pergola and brick patio combined with the shade of mature trees make this the perfect outdoor living space. A soaring family room ceiling with a stone fireplace connects the sunroom to the updated gourmet kitchen. White cabinets, recently updated stainless steel appliances, as well as a wine refrigerator. Beautiful subway tile backsplash and walnut butcher block island. Hardwood floors on main level as well as basement and second level hallway. 2 gas fireplaces. Extensive trimwork in office, dining room, and laundry room. Upper level has 4 bedrooms and 2 bathrooms. Finished Basement has Rec area, Den and full Bath.
Location
State VA
County Loudoun
Zoning 06
Rooms
Other Rooms Living Room, Dining Room, Kitchen, Family Room, Sun/Florida Room, Office
Basement Full
Interior
Interior Features Built-Ins, Butlers Pantry, Carpet, Ceiling Fan(s), Chair Railings, Crown Moldings, Dining Area, Family Room Off Kitchen, Floor Plan - Traditional, Formal/Separate Dining Room, Kitchen - Gourmet, Kitchen - Island, Window Treatments, Wood Floors
Hot Water Natural Gas
Heating Forced Air
Cooling Central A/C
Flooring Hardwood, Carpet
Fireplaces Number 2
Fireplaces Type Gas/Propane
Equipment Cooktop - Down Draft, Dishwasher, Disposal, Dryer, Oven - Double, Refrigerator, Stainless Steel Appliances, Washer
Fireplace Y
Appliance Cooktop - Down Draft, Dishwasher, Disposal, Dryer, Oven - Double, Refrigerator, Stainless Steel Appliances, Washer
Heat Source Natural Gas Available
Laundry Main Floor
Exterior
Exterior Feature Brick, Patio(s)
Parking Features Garage - Front Entry
Garage Spaces 2.0
Water Access N
Roof Type Shake
Accessibility None
Porch Brick, Patio(s)
Attached Garage 2
Total Parking Spaces 2
Garage Y
Building
Lot Description Backs to Trees, Backs - Parkland, Backs - Open Common Area, Cul-de-sac, Premium
Story 3
Sewer Public Sewer
Water Public
Architectural Style Colonial
Level or Stories 3
Additional Building Above Grade, Below Grade
New Construction N
Schools
Elementary Schools Catoctin
Middle Schools J. L. Simpson
High Schools Loudoun County
School District Loudoun County Public Schools
Others
Senior Community No
Tax ID 273360740000
Ownership Fee Simple
SqFt Source Assessor
Special Listing Condition Standard
Read Less Info
Want to know what your home might be worth? Contact us for a FREE valuation!

Our team is ready to help you sell your home for the highest possible price ASAP

Bought with Gloria Sheridan • Keller Williams Realty
"My job is to find and attract mastery-based agents to the office, protect the culture, and make sure everyone is happy! "
12 Terry Drive Suite 204, Newtown, Pennsylvania, 18940, United States






