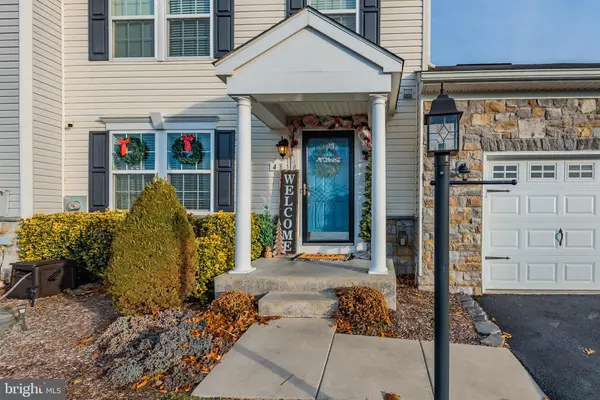$219,900
$219,900
For more information regarding the value of a property, please contact us for a free consultation.
4 Beds
4 Baths
2,741 SqFt
SOLD DATE : 03/10/2020
Key Details
Sold Price $219,900
Property Type Single Family Home
Sub Type Twin/Semi-Detached
Listing Status Sold
Purchase Type For Sale
Square Footage 2,741 sqft
Price per Sqft $80
Subdivision None Available
MLS Listing ID PAFL170304
Sold Date 03/10/20
Style Colonial
Bedrooms 4
Full Baths 3
Half Baths 1
HOA Y/N N
Abv Grd Liv Area 1,994
Originating Board BRIGHT
Year Built 2011
Annual Tax Amount $3,211
Tax Year 2019
Lot Size 0.310 Acres
Acres 0.31
Lot Dimensions Lot size provided by public records
Property Description
JUST HIT THE MARKET! This gorgeous, newly renovated home with 4 bedrooms, possibly a 5th bedroom, 3 full bathrooms and 1 half bath is now ready for her new owner! Nesting on a quiet, cul-de-sac in White Church Meadows! The open floor plan is perfect for entertaining any occassion - birthday parties, holidays, work events, whatever your heart desires! The current owners have taken their pride in homeownership to a new level, updates galore! Interior features include a spacious living room with new laminate flooring, light fixtures and fresh paint, an equipped kitchen featuring a deep, farmhouse sink island and eat-in area with recessed lighting, all freshly painted and we can't forget the brand new nearly 5,00sqft addition! All of that, it's just the main level! The top level includes spacious bedrooms, full bathroom, and laundry room for easy load hauling! A beautiful, separate master bedroom with cathedral ceilings, walk-in closet, huge soaking tub and newly tiled shower unit! WOW! But there's more... a fully finished basement!!! The basement boasts the 4th bedroom and another full bathroom, as well as, the possible 5th bedroom, office or storage room if needed! Another great entertaining space for the upcoming football games, also a perfect location for a "man cave," a play room for the kids, an in-home gym, or even a day facility! The possibilities are unlimted! Exterior features include a new, vinyl privacy fence, freshly poured and extended patio, pool, and a great back yard! Another great space for entertaining and family fun for the memory book! In addition to all of these great amenities, this beauty also has a large side yard, shed, paved and extended driveway, 1-car garage that's deep enough for 2 cars and gives you plenty of storage! (the workshop dimensions are the garage dimensions) With nearly 3,000sqft, natural gas heat, central air, upgrades and amenities galore, plus the ability to purchase this home with NO MONEY DOWN - what more could you ask for!?!? Call Kristin or Curt for your own private tour!
Location
State PA
County Franklin
Area Greene Twp (14509)
Zoning R
Rooms
Other Rooms Living Room, Dining Room, Primary Bedroom, Bedroom 2, Bedroom 3, Bedroom 4, Kitchen, Game Room, Family Room, Basement, Laundry, Office, Workshop, Primary Bathroom, Full Bath, Half Bath
Basement Full, Fully Finished, Heated, Improved, Interior Access, Windows
Interior
Interior Features Attic, Breakfast Area, Carpet, Ceiling Fan(s), Combination Kitchen/Dining, Dining Area, Family Room Off Kitchen, Floor Plan - Open, Kitchen - Island, Kitchen - Table Space, Primary Bath(s), Pantry, Recessed Lighting, Soaking Tub, Store/Office, Tub Shower, Window Treatments
Hot Water Electric
Heating Forced Air
Cooling Central A/C, Ceiling Fan(s)
Flooring Carpet, Laminated, Vinyl
Equipment Dishwasher, Microwave, Oven/Range - Electric, Refrigerator, Water Heater
Furnishings No
Fireplace N
Window Features Screens
Appliance Dishwasher, Microwave, Oven/Range - Electric, Refrigerator, Water Heater
Heat Source Natural Gas
Laundry Upper Floor
Exterior
Exterior Feature Patio(s), Porch(es)
Parking Features Garage - Front Entry, Additional Storage Area, Garage Door Opener, Inside Access, Oversized
Garage Spaces 4.0
Fence Privacy, Rear
Pool Above Ground, Fenced
Utilities Available Cable TV Available
Water Access N
View Trees/Woods
Roof Type Shingle
Street Surface Paved
Accessibility 32\"+ wide Doors
Porch Patio(s), Porch(es)
Road Frontage Boro/Township
Attached Garage 1
Total Parking Spaces 4
Garage Y
Building
Story 3+
Foundation Block, Permanent
Sewer Public Sewer
Water Public
Architectural Style Colonial
Level or Stories 3+
Additional Building Above Grade, Below Grade
Structure Type Dry Wall
New Construction N
Schools
School District Chambersburg Area
Others
Pets Allowed Y
Senior Community No
Tax ID 9-C19-571
Ownership Fee Simple
SqFt Source Estimated
Acceptable Financing Cash, Conventional, FHA, USDA, VA
Horse Property N
Listing Terms Cash, Conventional, FHA, USDA, VA
Financing Cash,Conventional,FHA,USDA,VA
Special Listing Condition Standard
Pets Allowed No Pet Restrictions
Read Less Info
Want to know what your home might be worth? Contact us for a FREE valuation!

Our team is ready to help you sell your home for the highest possible price ASAP

Bought with Kristin Shetler • Berkshire Hathaway HomeServices Homesale Realty
"My job is to find and attract mastery-based agents to the office, protect the culture, and make sure everyone is happy! "
12 Terry Drive Suite 204, Newtown, Pennsylvania, 18940, United States






