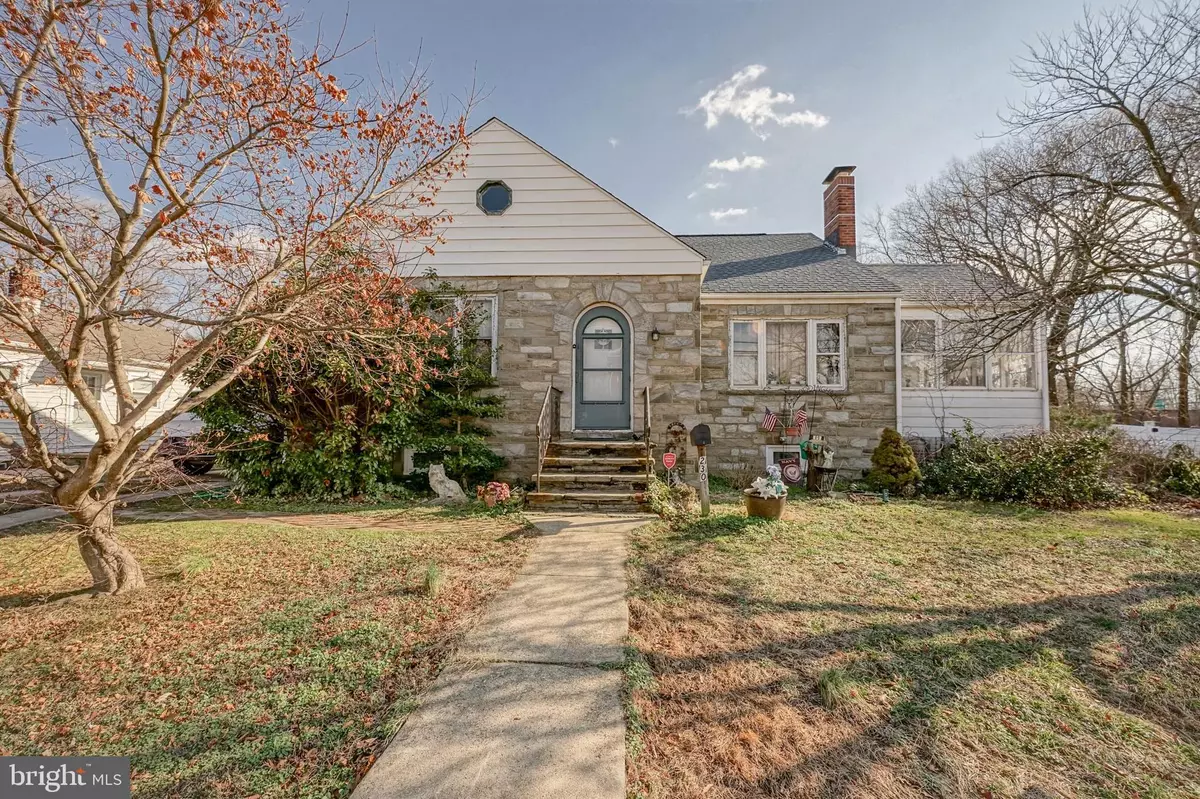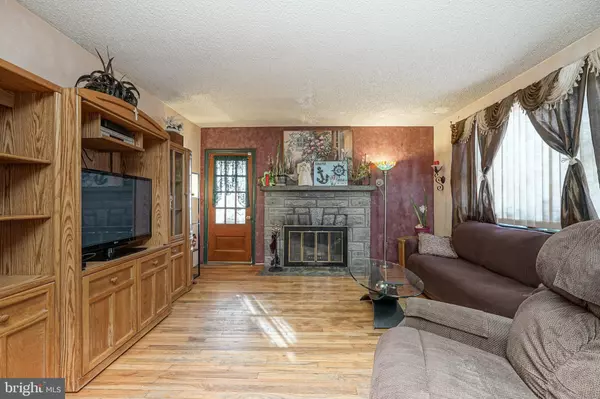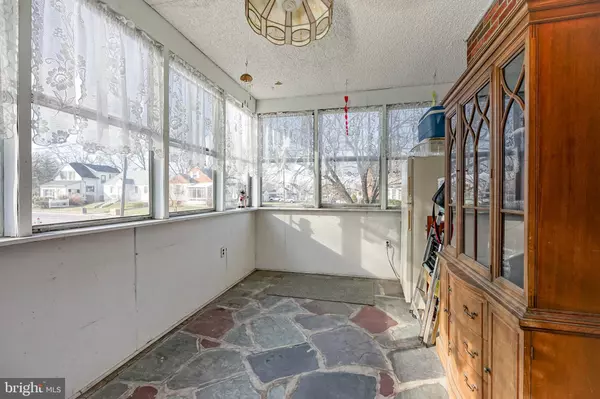$175,000
$175,000
For more information regarding the value of a property, please contact us for a free consultation.
4 Beds
1 Bath
1,860 SqFt
SOLD DATE : 03/23/2020
Key Details
Sold Price $175,000
Property Type Single Family Home
Sub Type Detached
Listing Status Sold
Purchase Type For Sale
Square Footage 1,860 sqft
Price per Sqft $94
Subdivision Highland Park
MLS Listing ID NJCD383756
Sold Date 03/23/20
Style Traditional
Bedrooms 4
Full Baths 1
HOA Y/N N
Abv Grd Liv Area 1,860
Originating Board BRIGHT
Year Built 1950
Annual Tax Amount $7,799
Tax Year 2019
Lot Size 0.480 Acres
Acres 0.48
Lot Dimensions 95.00 x 220.00
Property Description
Welcome to 230 Orlando Ave. This well maintained home has boundless original and charming features. This 2 story home also has a 1 car garage, accessible from the backyard as well. The home is also equipped with a handicapped ramp, for anyone with mobility issues. The ramp connects to the back deck area, and can be easily accessed from the side yard. First Floor: As you enter, you're greeted by a lovely living room with wood burning fireplace, for cozy nights-in. To the left of the living room, are 2 bedrooms and the main bathroom. One bedroom can also be used as a first floor office, instead. There is a 3 seasons sunroom off of the living room which is great for winter storage, and seating and entertaining during the spring, summer, and fall. The large eat-in kitchen has been updated throughout the years, but still has some room for your own personal touches. Basement: As you go downstairs, the home has a partially finished basement, with one side for entertaining, and the other half as utilities, laundry, and dry storage. We just installed a brand new hot water heater in 2020. The basement also has a sump pump, and french drain for peace of mind. The washer and dryer are under 2 years old. The furnace was replaced about 6 years ago. Upstairs: The upstairs has 2 additional bedrooms, and roof access for extra storage. The bedrooms are almost identical size, and have the same amount of closet space. The rooms are great as bedrooms, or hangout spaces. It can also be used as more storage, if you needed more space. The roof was also replaced about 6 years ago. Backyard: The BEST thing about the home, is the backyard. There is a custom in-ground pool just waiting to be used. There is also a in-ground swing set and play area for kids. The home has almost a 1/2 acre of land, perfect for large parties, energetic kids, or animals that need a large area to roam. One of the biggest lots in Gloucester City, this home will make you love indoor-outdoor living in your own oasis.
Location
State NJ
County Camden
Area Gloucester City (20414)
Zoning RES
Direction East
Rooms
Other Rooms Living Room, Bedroom 3, Bedroom 4, Kitchen, Basement, Bedroom 1, Sun/Florida Room, Laundry, Utility Room, Bathroom 1, Bathroom 2
Basement Partially Finished
Main Level Bedrooms 4
Interior
Heating Forced Air
Cooling Central A/C
Fireplaces Number 1
Fireplaces Type Wood
Fireplace Y
Heat Source Natural Gas
Laundry Basement
Exterior
Parking Features Garage - Front Entry
Garage Spaces 1.0
Fence Vinyl
Pool In Ground
Water Access N
Accessibility Mobility Improvements, Ramp - Main Level
Attached Garage 1
Total Parking Spaces 1
Garage Y
Building
Story 2
Sewer Public Sewer
Water Public
Architectural Style Traditional
Level or Stories 2
Additional Building Above Grade, Below Grade
Structure Type Dry Wall,Plaster Walls
New Construction N
Schools
School District Gloucester City Schools
Others
Senior Community No
Tax ID 14-00258-00005
Ownership Fee Simple
SqFt Source Assessor
Acceptable Financing Cash, Conventional
Listing Terms Cash, Conventional
Financing Cash,Conventional
Special Listing Condition Standard
Read Less Info
Want to know what your home might be worth? Contact us for a FREE valuation!

Our team is ready to help you sell your home for the highest possible price ASAP

Bought with Matthew Pezzuto • Keller Williams Main Line
"My job is to find and attract mastery-based agents to the office, protect the culture, and make sure everyone is happy! "
12 Terry Drive Suite 204, Newtown, Pennsylvania, 18940, United States






