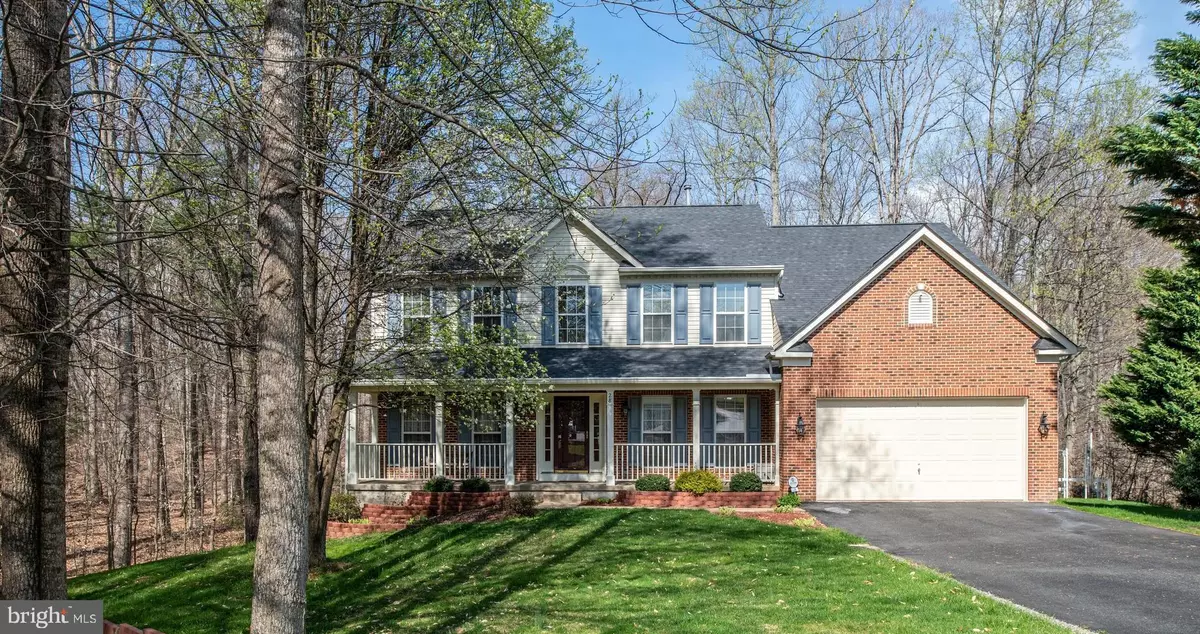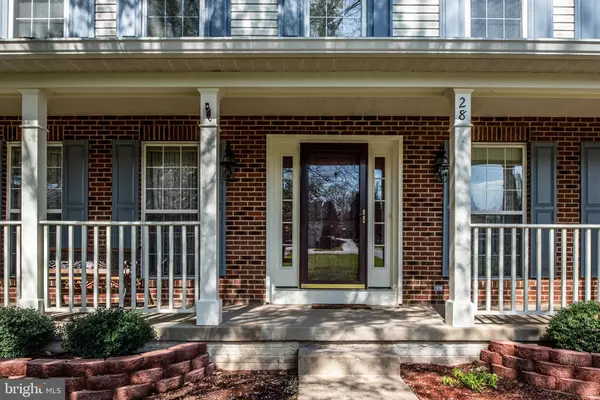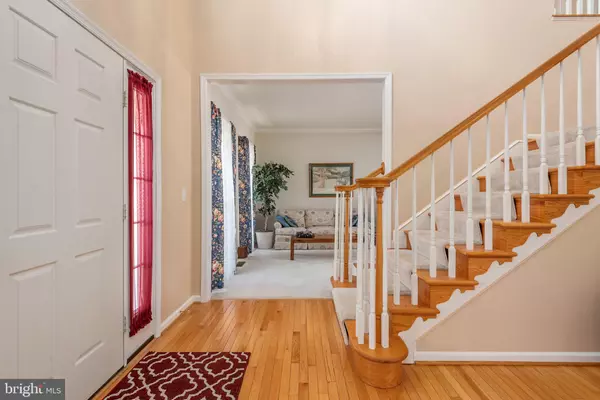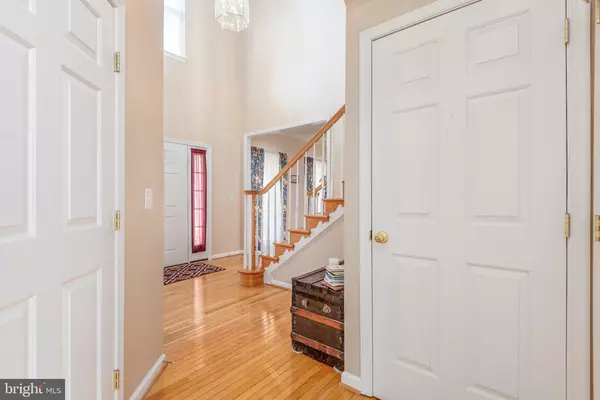$485,000
$500,000
3.0%For more information regarding the value of a property, please contact us for a free consultation.
4 Beds
4 Baths
4,577 SqFt
SOLD DATE : 06/30/2020
Key Details
Sold Price $485,000
Property Type Single Family Home
Sub Type Detached
Listing Status Sold
Purchase Type For Sale
Square Footage 4,577 sqft
Price per Sqft $105
Subdivision Autumn Ridge
MLS Listing ID VAST219896
Sold Date 06/30/20
Style Colonial
Bedrooms 4
Full Baths 3
Half Baths 1
HOA Fees $18/ann
HOA Y/N Y
Abv Grd Liv Area 3,448
Originating Board BRIGHT
Year Built 2000
Annual Tax Amount $4,732
Tax Year 2019
Lot Size 0.417 Acres
Acres 0.42
Property Description
HUGE PRICE DROP! 25 K BELOW CURRENT APPRAISAL IN HAND!! BUYERS YOU CAN BE THE RECIPIENT OF REAL SAVINGS DUE TO THE MARKET SLOWDOWN FROM THE VIRUS! INCREDIBLE Spacious open floor plan fabulously well taken care of three level colonial in a very desirable location, Autumn Ridge Subdivision,NORTH STAFFORD! 28 Fireberry Blvd setting is private sitting back on a larger than average lot at the end of the cul-de-sac gorgeous treeline and professionally landscaped. Close to I95,shopping, restaurants, Quantico, FBI, HH Poole middle and park!The home boasts 4577 of finished sq footage on 3 levels, beautiful deck off back of home is 24X12, stunning front porch. It is the Courtland model and the largest model in Autumn Ridge! Exceptionally large bedrooms, closets, ample storage space, entertaining and enjoying your space will be easy in this spectacular home. Purchase with confidence well maintained and some of the more expensive replacements have been recently completed include, gas furnace for lower and mid level and upper level heat pump replaced Dec 2019 this home features 2 zones, beautiful remodel of master bathroom in December 2019, roof new in 2017 ! The list goes on for all the updated and improved features. This home will amaze you! Call me or your agent today to come see 28 Fireberry Blvd
Location
State VA
County Stafford
Zoning R1
Rooms
Other Rooms Living Room, Dining Room, Primary Bedroom, Sitting Room, Bedroom 2, Bedroom 3, Bedroom 4, Kitchen, Game Room, Family Room, Den, Study, Sun/Florida Room, Laundry, Recreation Room, Storage Room, Utility Room, Bathroom 1, Bathroom 3, Primary Bathroom, Half Bath
Basement Full, Connecting Stairway, Daylight, Partial, Improved, Outside Entrance, Rear Entrance, Shelving, Partially Finished
Interior
Hot Water Natural Gas
Cooling Central A/C
Fireplaces Number 1
Equipment Built-In Microwave, Dishwasher, Disposal, Dryer, Icemaker, Washer, Stove, Water Heater, Refrigerator
Window Features Insulated,Vinyl Clad
Appliance Built-In Microwave, Dishwasher, Disposal, Dryer, Icemaker, Washer, Stove, Water Heater, Refrigerator
Heat Source Natural Gas, Electric
Laundry Main Floor, Dryer In Unit, Washer In Unit
Exterior
Exterior Feature Deck(s), Porch(es), Brick
Parking Features Garage - Front Entry
Garage Spaces 2.0
Utilities Available Cable TV, Natural Gas Available, Water Available, Electric Available
Amenities Available Baseball Field, Soccer Field, Tot Lots/Playground
Water Access N
View Trees/Woods
Roof Type Architectural Shingle
Accessibility None
Porch Deck(s), Porch(es), Brick
Attached Garage 2
Total Parking Spaces 2
Garage Y
Building
Lot Description Additional Lot(s), Backs to Trees, Corner, Cul-de-sac, Landscaping, Partly Wooded, Trees/Wooded
Story 3
Sewer Public Sewer
Water Public
Architectural Style Colonial
Level or Stories 3
Additional Building Above Grade, Below Grade
New Construction N
Schools
Elementary Schools Winding Creek
Middle Schools H.H. Poole
High Schools North Stafford
School District Stafford County Public Schools
Others
HOA Fee Include Common Area Maintenance
Senior Community No
Tax ID 29-D-5- -159
Ownership Fee Simple
SqFt Source Assessor
Security Features Electric Alarm,Exterior Cameras
Acceptable Financing Cash, Conventional, FHA, Negotiable, USDA, VA, VHDA
Horse Property N
Listing Terms Cash, Conventional, FHA, Negotiable, USDA, VA, VHDA
Financing Cash,Conventional,FHA,Negotiable,USDA,VA,VHDA
Special Listing Condition Standard
Read Less Info
Want to know what your home might be worth? Contact us for a FREE valuation!

Our team is ready to help you sell your home for the highest possible price ASAP

Bought with Dilara Juliana-Daglar Wentz • KW United
"My job is to find and attract mastery-based agents to the office, protect the culture, and make sure everyone is happy! "
12 Terry Drive Suite 204, Newtown, Pennsylvania, 18940, United States






