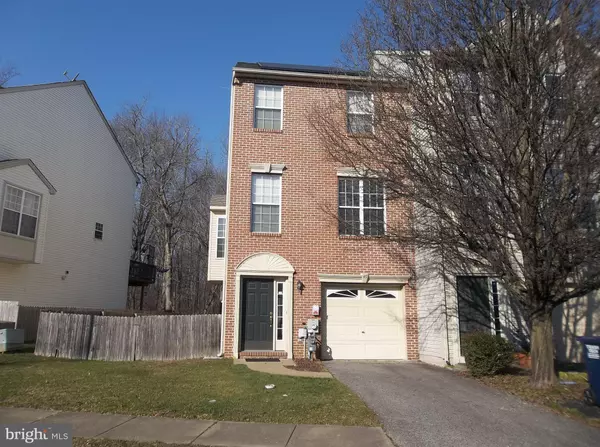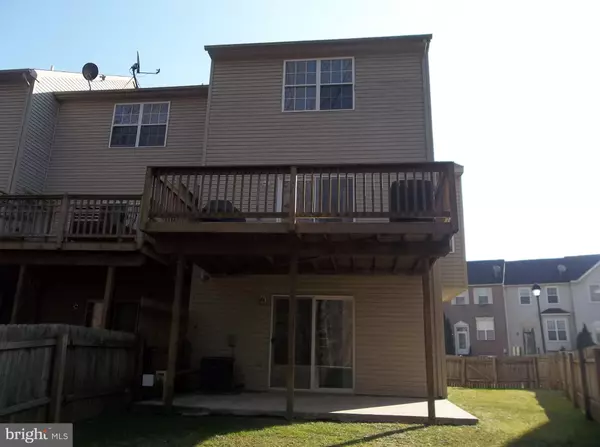$187,500
$189,999
1.3%For more information regarding the value of a property, please contact us for a free consultation.
2 Beds
2 Baths
1,644 SqFt
SOLD DATE : 03/23/2021
Key Details
Sold Price $187,500
Property Type Townhouse
Sub Type End of Row/Townhouse
Listing Status Sold
Purchase Type For Sale
Square Footage 1,644 sqft
Price per Sqft $114
Subdivision Persimmon Creek
MLS Listing ID MDCC172924
Sold Date 03/23/21
Style Colonial
Bedrooms 2
Full Baths 1
Half Baths 1
HOA Fees $24/ann
HOA Y/N Y
Abv Grd Liv Area 1,308
Originating Board BRIGHT
Year Built 2001
Annual Tax Amount $1,729
Tax Year 2021
Lot Size 3,262 Sqft
Acres 0.07
Property Description
If you are looking for a Low Maintenance, Brick Front, EOG Townhome with a Garage, This is IT!!! Home boosts Pergo Outlast + flooring throughout Main Levels, New Carpet on stairs, New Water Heater, Newer Roof with Solar Panels for Energy Efficiency, Gas Furnace and AC replaced in 2013, Full House Humidifier, Kitchen Island, pantry, slider to Great size Deck overlooking fenced yard backing to trees, 2 Terrific sized Bedrooms with Lots of Closet space. This is a Wonderful Home close to Major routes and all conveniences!! Sorry about the pictures. Professional Photos to Follow
Location
State MD
County Cecil
Zoning UR
Rooms
Other Rooms Living Room, Bedroom 2, Kitchen, Family Room, Foyer, Breakfast Room, Bedroom 1, Laundry, Bathroom 1
Basement Garage Access, Improved
Interior
Interior Features Breakfast Area, Carpet, Ceiling Fan(s), Combination Kitchen/Dining, Floor Plan - Open, Kitchen - Island, Kitchen - Table Space, Pantry, Sprinkler System
Hot Water Natural Gas
Heating Forced Air
Cooling Ceiling Fan(s), Central A/C, Solar On Grid, Programmable Thermostat
Flooring Laminated, Carpet
Equipment Dishwasher, Disposal, Dryer, Exhaust Fan, Oven/Range - Gas, Refrigerator, Icemaker, Washer, Water Heater
Fireplace N
Appliance Dishwasher, Disposal, Dryer, Exhaust Fan, Oven/Range - Gas, Refrigerator, Icemaker, Washer, Water Heater
Heat Source Natural Gas, Solar
Laundry Lower Floor
Exterior
Exterior Feature Deck(s), Patio(s)
Parking Features Basement Garage, Garage - Front Entry, Garage Door Opener
Garage Spaces 2.0
Fence Rear, Wood, Fully
Utilities Available Cable TV Available
Water Access N
View Trees/Woods
Roof Type Asphalt
Accessibility Other
Porch Deck(s), Patio(s)
Attached Garage 1
Total Parking Spaces 2
Garage Y
Building
Lot Description Backs to Trees, Rear Yard, SideYard(s)
Story 3
Sewer Public Sewer
Water Public
Architectural Style Colonial
Level or Stories 3
Additional Building Above Grade, Below Grade
Structure Type High,Vaulted Ceilings
New Construction N
Schools
School District Cecil County Public Schools
Others
Senior Community No
Tax ID 0804041968
Ownership Fee Simple
SqFt Source Assessor
Security Features Non-Monitored,Sprinkler System - Indoor
Horse Property N
Special Listing Condition Standard
Read Less Info
Want to know what your home might be worth? Contact us for a FREE valuation!

Our team is ready to help you sell your home for the highest possible price ASAP

Bought with James Francis Arcidiacono • Keller Williams Realty Wilmington
"My job is to find and attract mastery-based agents to the office, protect the culture, and make sure everyone is happy! "
12 Terry Drive Suite 204, Newtown, Pennsylvania, 18940, United States






